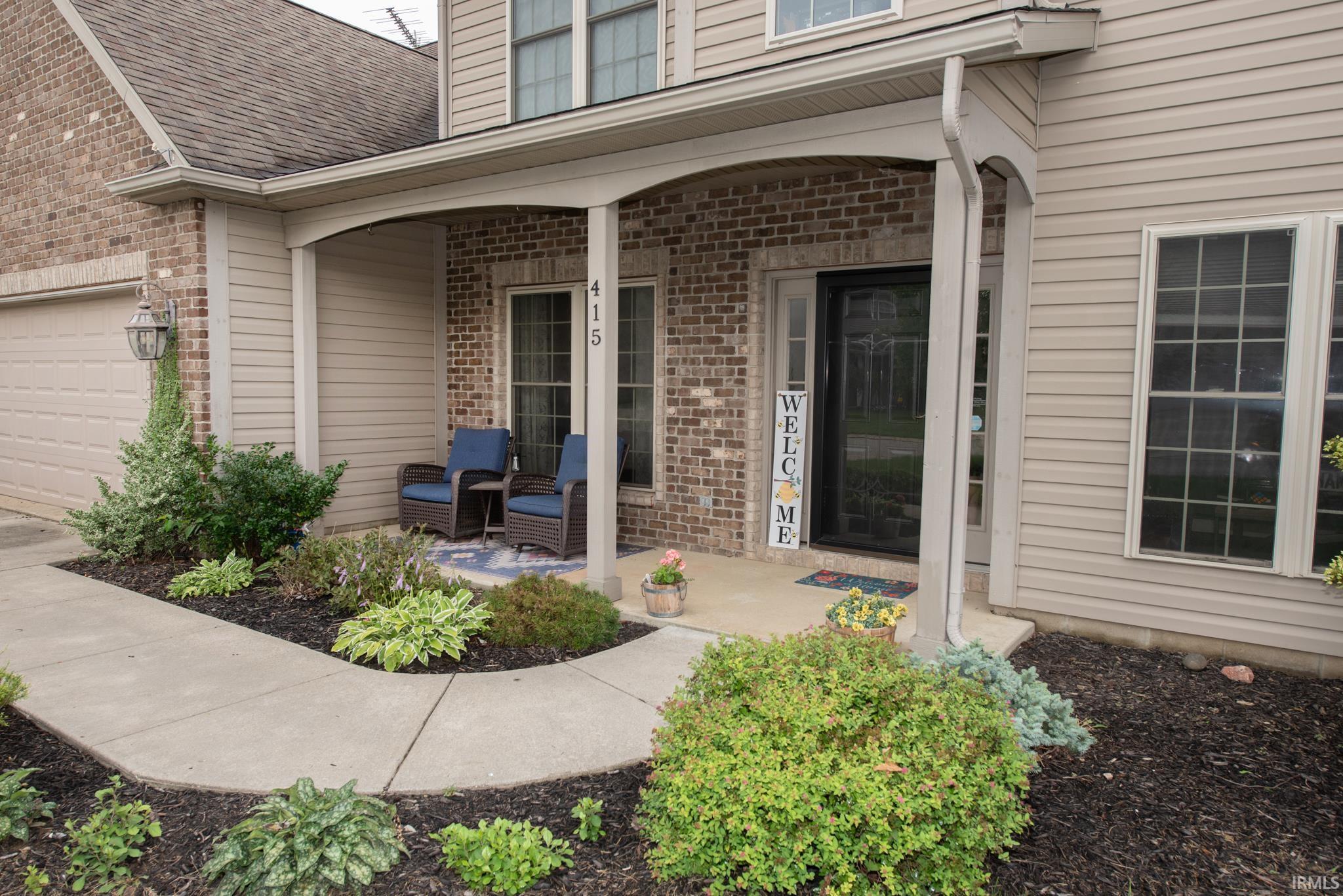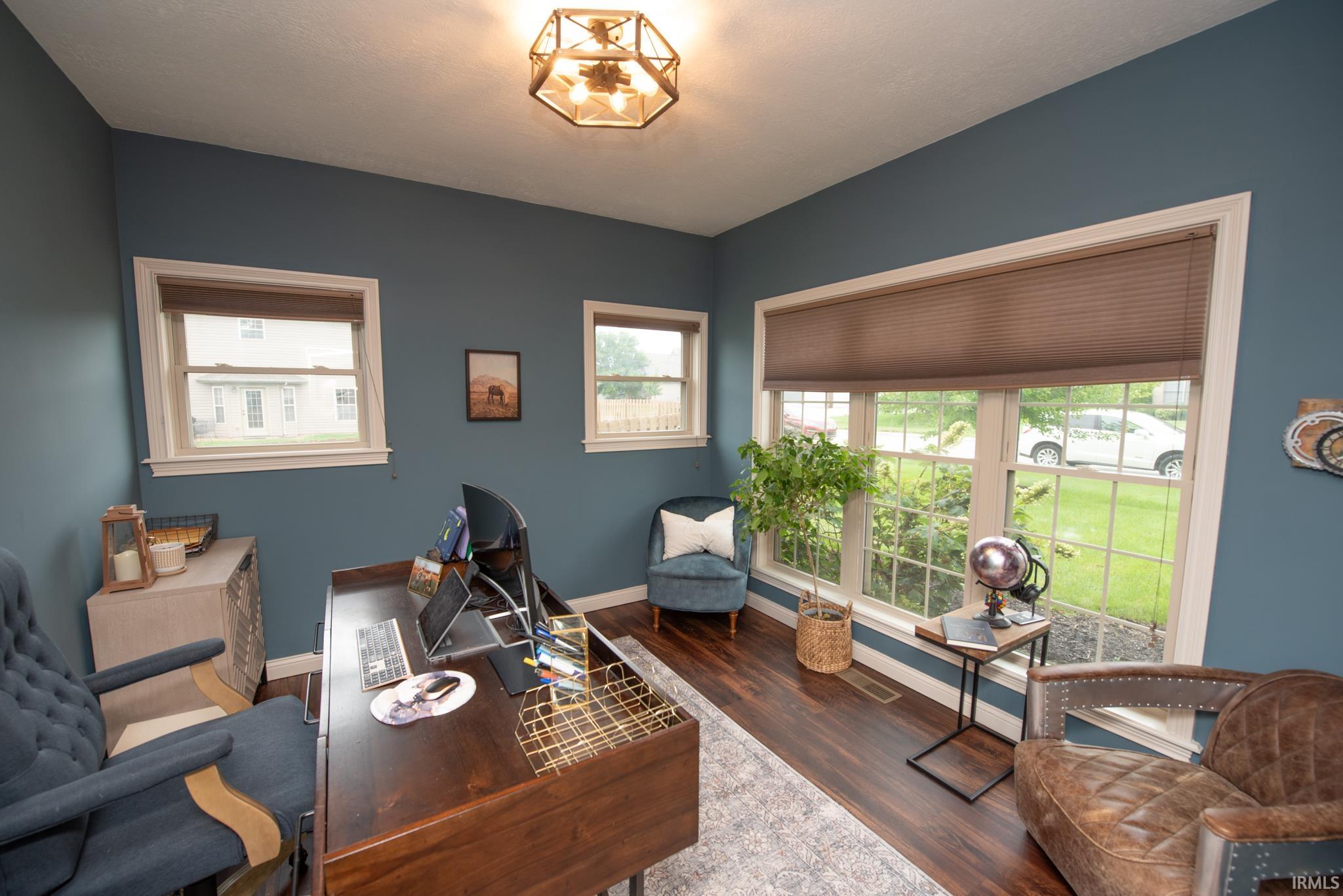


415 Sinclair Drive, West Lafayette, IN 47906
Active
Listed by
Kimberly Beazer
F.C. Tucker/Shook
Last updated:
July 29, 2025, 11:45 PM
MLS#
202529667
Source:
Indiana Regional MLS
About This Home
Home Facts
Single Family
3 Baths
5 Bedrooms
Built in 2009
Price Summary
435,000
$162 per Sq. Ft.
MLS #:
202529667
Last Updated:
July 29, 2025, 11:45 PM
Added:
3 day(s) ago
Rooms & Interior
Bedrooms
Total Bedrooms:
5
Bathrooms
Total Bathrooms:
3
Full Bathrooms:
3
Interior
Living Area:
2,684 Sq. Ft.
Structure
Structure
Architectural Style:
Traditional, Two Story
Building Area:
2,684 Sq. Ft.
Year Built:
2009
Lot
Lot Size (Sq. Ft):
8,712
Finances & Disclosures
Price:
$435,000
Price per Sq. Ft:
$162 per Sq. Ft.
See this home in person
Attend an upcoming open house
Sun, Aug 3
01:00 PM - 03:00 PMContact an Agent
Yes, I would like more information from Coldwell Banker. Please use and/or share my information with a Coldwell Banker agent to contact me about my real estate needs.
By clicking Contact I agree a Coldwell Banker Agent may contact me by phone or text message including by automated means and prerecorded messages about real estate services, and that I can access real estate services without providing my phone number. I acknowledge that I have read and agree to the Terms of Use and Privacy Notice.
Contact an Agent
Yes, I would like more information from Coldwell Banker. Please use and/or share my information with a Coldwell Banker agent to contact me about my real estate needs.
By clicking Contact I agree a Coldwell Banker Agent may contact me by phone or text message including by automated means and prerecorded messages about real estate services, and that I can access real estate services without providing my phone number. I acknowledge that I have read and agree to the Terms of Use and Privacy Notice.