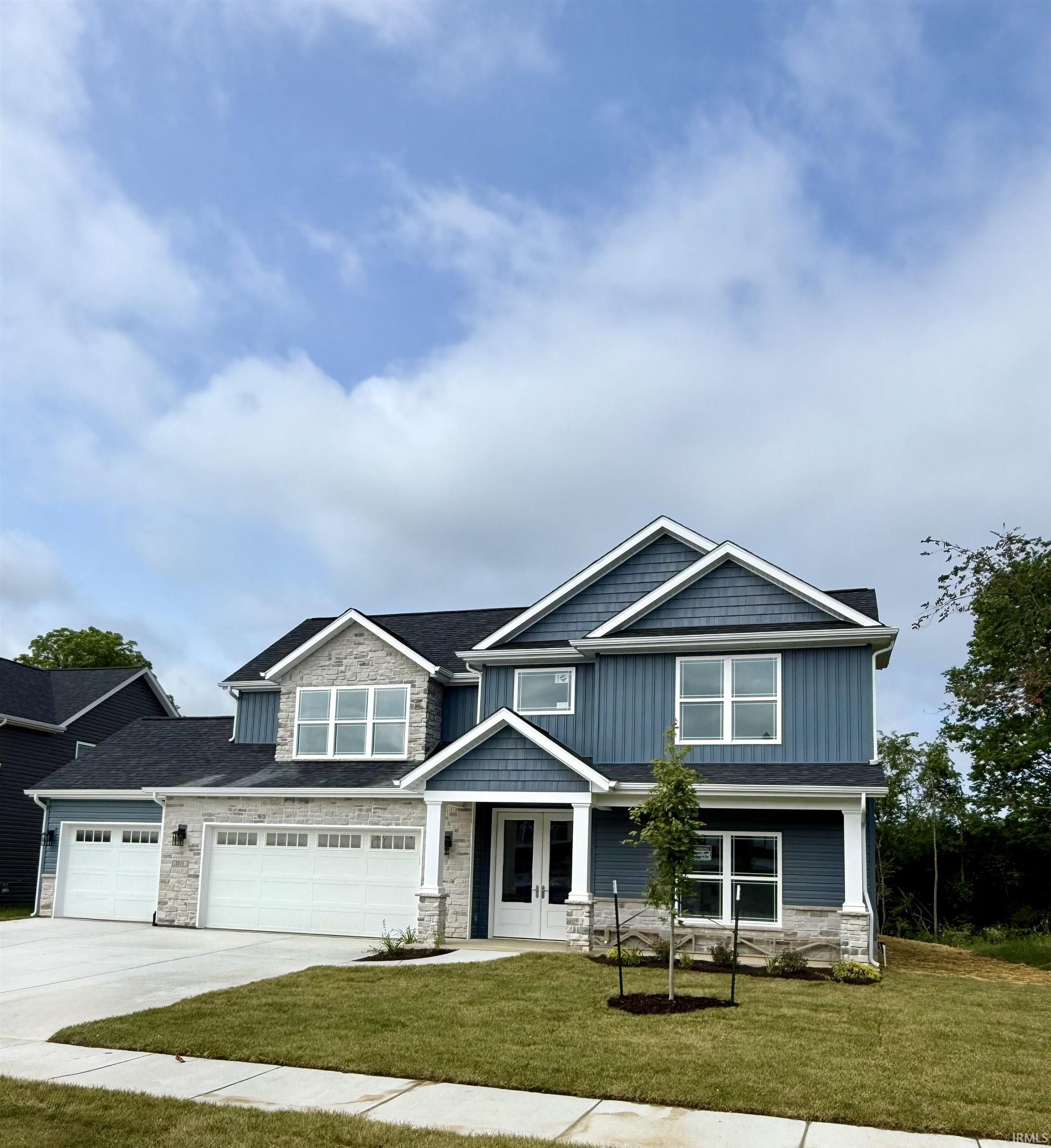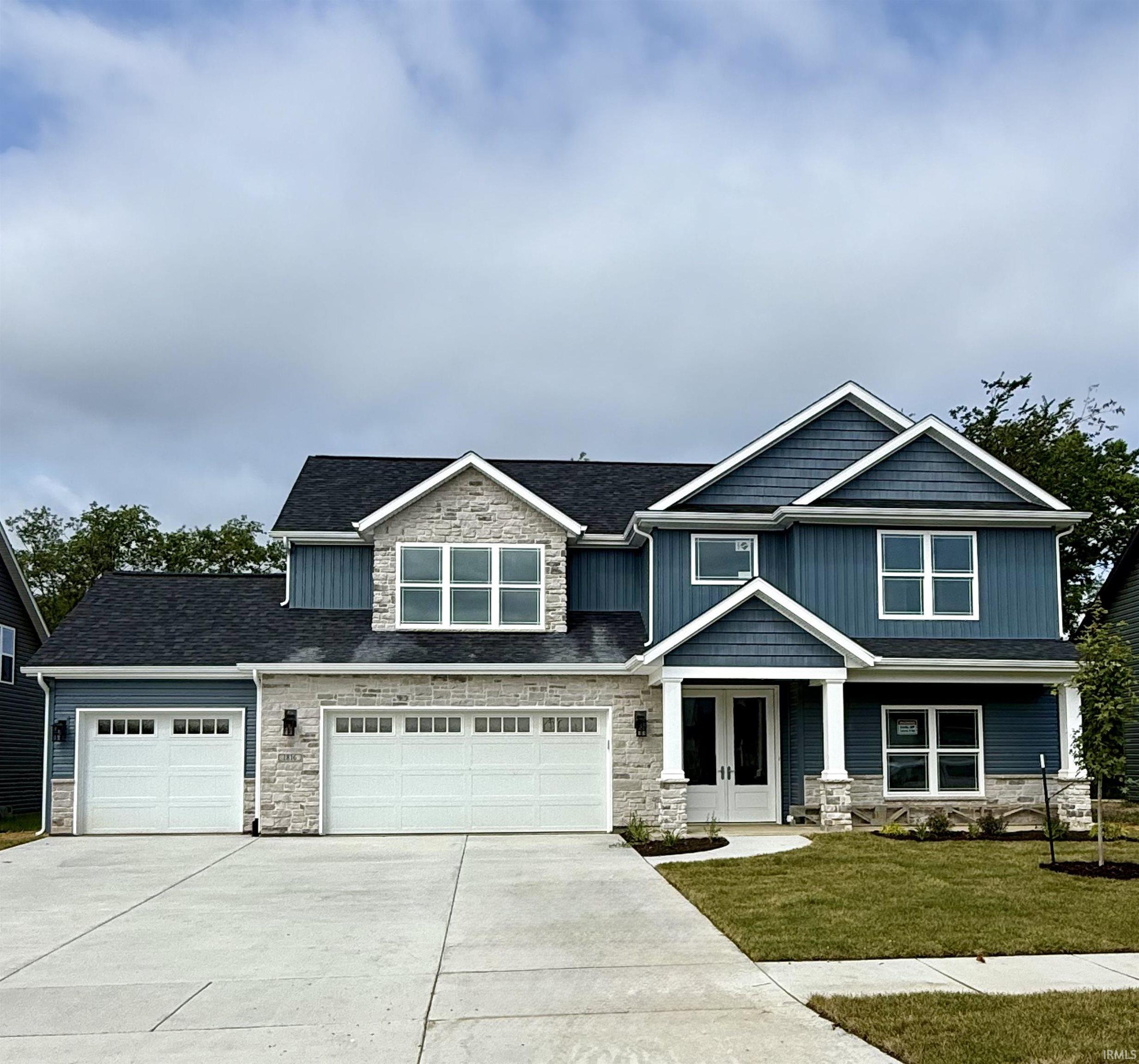

1816 Petit Drive, West Lafayette, IN 47906
$564,900
4
Beds
4
Baths
2,923
Sq Ft
Single Family
Pending
Listed by
Michelle Wagoner
Keller Williams Lafayette
Agt: 765-427-8386
Last updated:
June 28, 2025, 12:41 AM
MLS#
202523774
Source:
Indiana Regional MLS
About This Home
Home Facts
Single Family
4 Baths
4 Bedrooms
Built in 2024
Price Summary
564,900
$193 per Sq. Ft.
MLS #:
202523774
Last Updated:
June 28, 2025, 12:41 AM
Added:
9 day(s) ago
Rooms & Interior
Bedrooms
Total Bedrooms:
4
Bathrooms
Total Bathrooms:
4
Full Bathrooms:
3
Interior
Living Area:
2,923 Sq. Ft.
Structure
Structure
Architectural Style:
Traditional, Two Story
Building Area:
2,923 Sq. Ft.
Year Built:
2024
Lot
Lot Size (Sq. Ft):
18,034
Finances & Disclosures
Price:
$564,900
Price per Sq. Ft:
$193 per Sq. Ft.
Contact an Agent
Yes, I would like more information from Coldwell Banker. Please use and/or share my information with a Coldwell Banker agent to contact me about my real estate needs.
By clicking Contact I agree a Coldwell Banker Agent may contact me by phone or text message including by automated means and prerecorded messages about real estate services, and that I can access real estate services without providing my phone number. I acknowledge that I have read and agree to the Terms of Use and Privacy Notice.
Contact an Agent
Yes, I would like more information from Coldwell Banker. Please use and/or share my information with a Coldwell Banker agent to contact me about my real estate needs.
By clicking Contact I agree a Coldwell Banker Agent may contact me by phone or text message including by automated means and prerecorded messages about real estate services, and that I can access real estate services without providing my phone number. I acknowledge that I have read and agree to the Terms of Use and Privacy Notice.