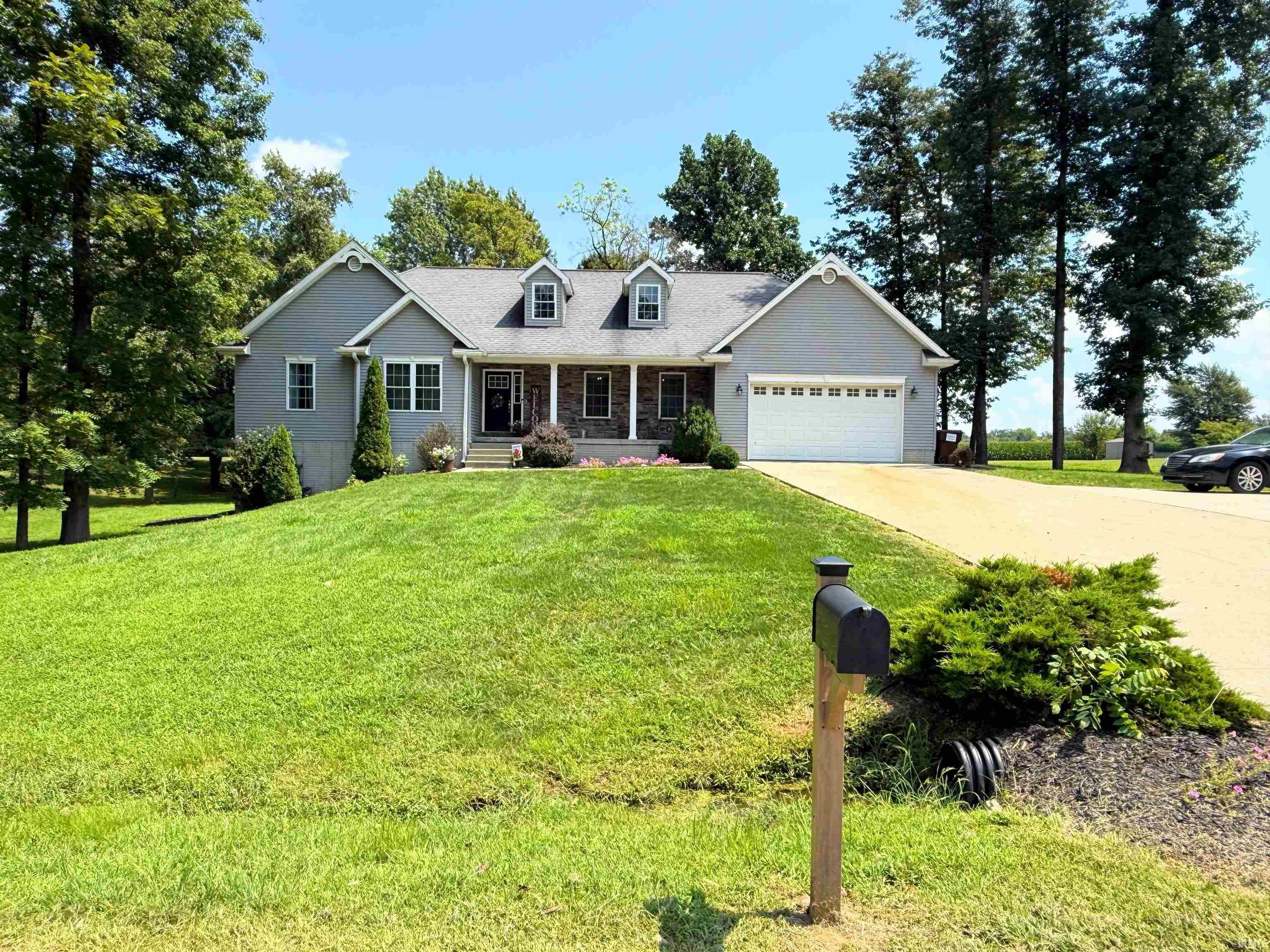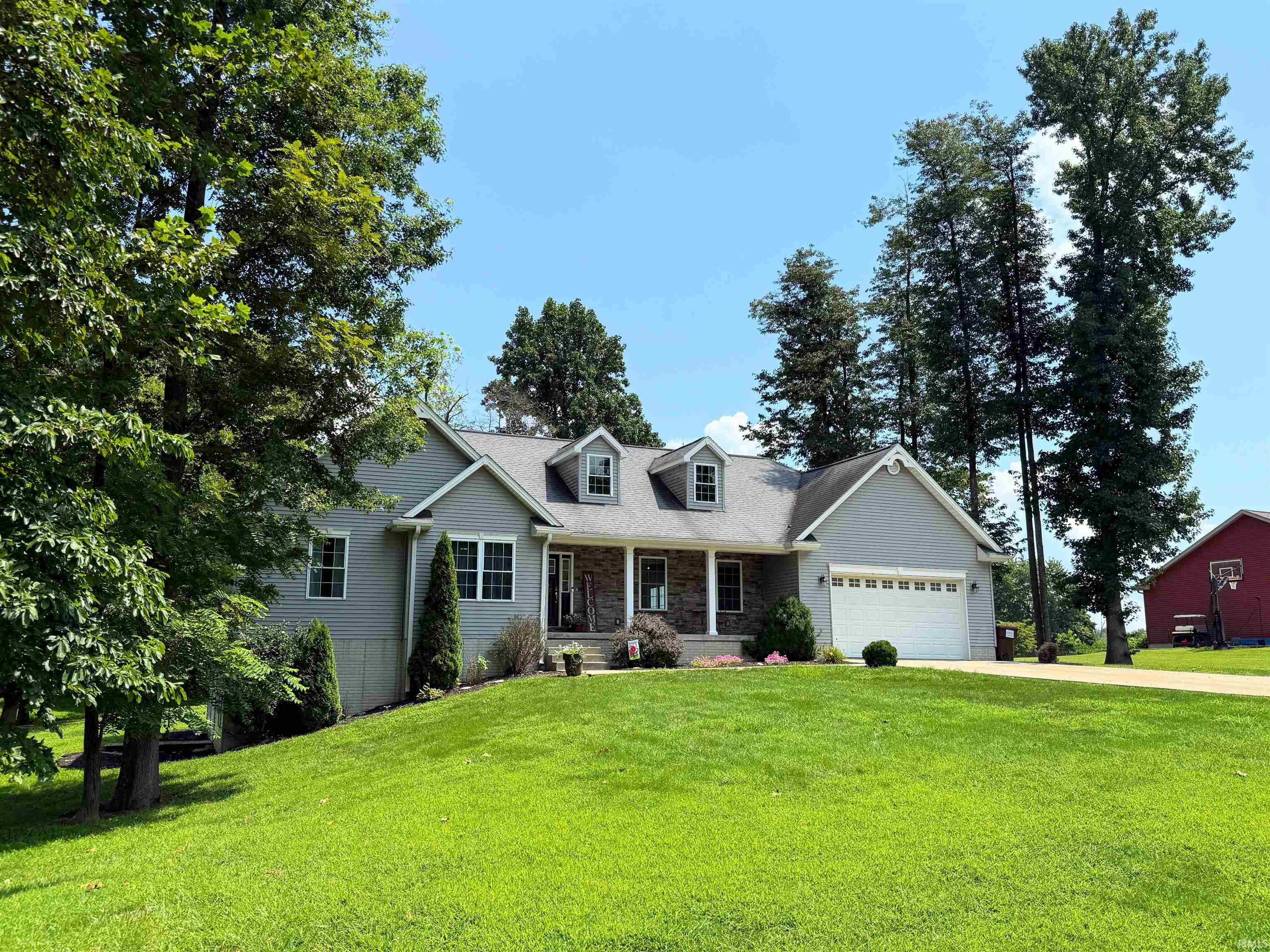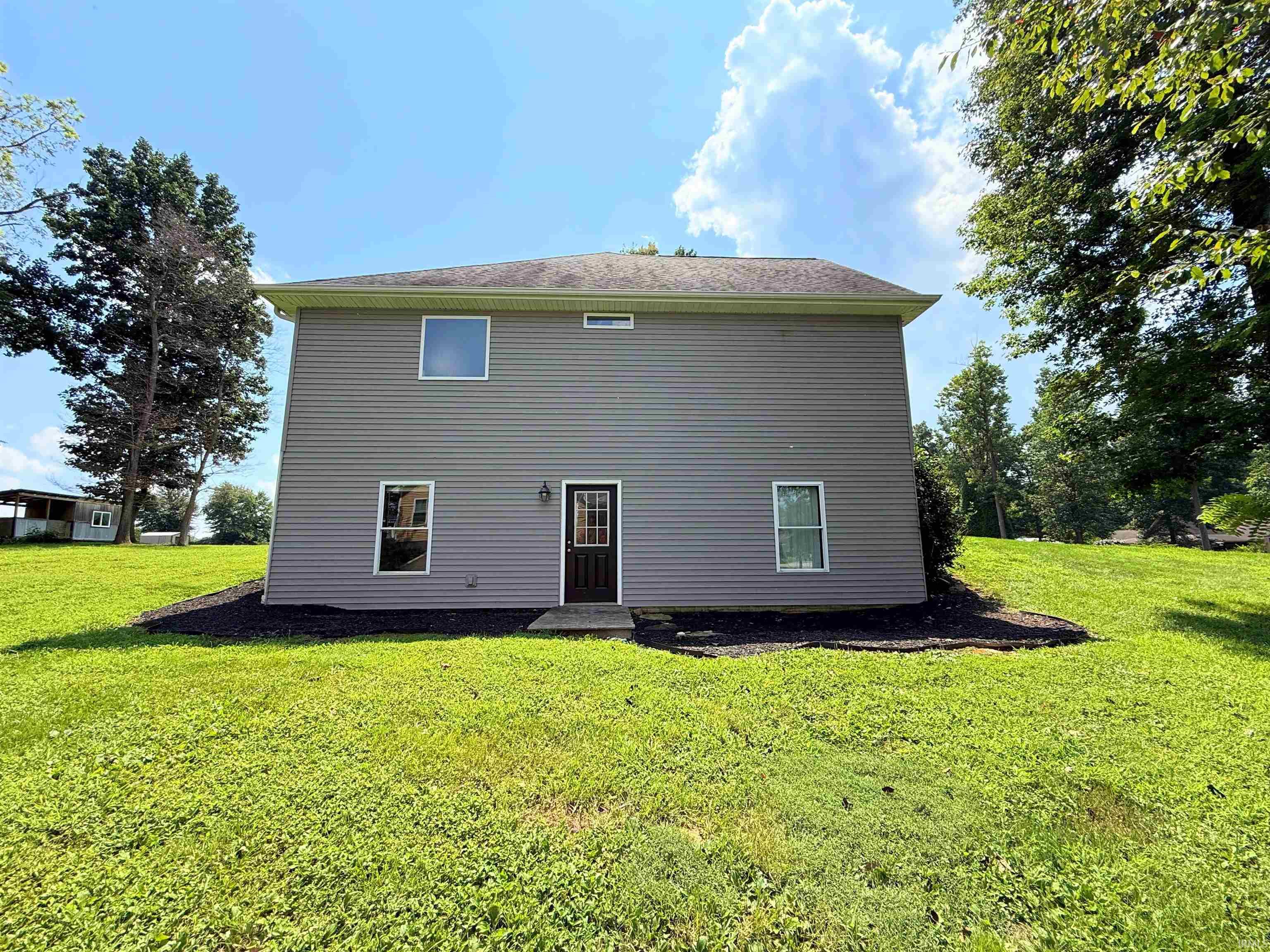


2846 Shepherds Way Road, Washington, IN 47501
Active
Listed by
Craig Cox
Home & Harvest Properties LLC.
craig@homeandharvestproperties.com
Last updated:
September 11, 2025, 03:07 PM
MLS#
202532599
Source:
Indiana Regional MLS
About This Home
Home Facts
Single Family
3 Baths
4 Bedrooms
Built in 2013
Price Summary
434,900
$137 per Sq. Ft.
MLS #:
202532599
Last Updated:
September 11, 2025, 03:07 PM
Added:
a month ago
Rooms & Interior
Bedrooms
Total Bedrooms:
4
Bathrooms
Total Bathrooms:
3
Full Bathrooms:
3
Interior
Living Area:
3,174 Sq. Ft.
Structure
Structure
Architectural Style:
One Story, Ranch
Building Area:
3,374 Sq. Ft.
Year Built:
2013
Lot
Lot Size (Sq. Ft):
69,696
Finances & Disclosures
Price:
$434,900
Price per Sq. Ft:
$137 per Sq. Ft.
Contact an Agent
Yes, I would like more information from Coldwell Banker. Please use and/or share my information with a Coldwell Banker agent to contact me about my real estate needs.
By clicking Contact I agree a Coldwell Banker Agent may contact me by phone or text message including by automated means and prerecorded messages about real estate services, and that I can access real estate services without providing my phone number. I acknowledge that I have read and agree to the Terms of Use and Privacy Notice.
Contact an Agent
Yes, I would like more information from Coldwell Banker. Please use and/or share my information with a Coldwell Banker agent to contact me about my real estate needs.
By clicking Contact I agree a Coldwell Banker Agent may contact me by phone or text message including by automated means and prerecorded messages about real estate services, and that I can access real estate services without providing my phone number. I acknowledge that I have read and agree to the Terms of Use and Privacy Notice.