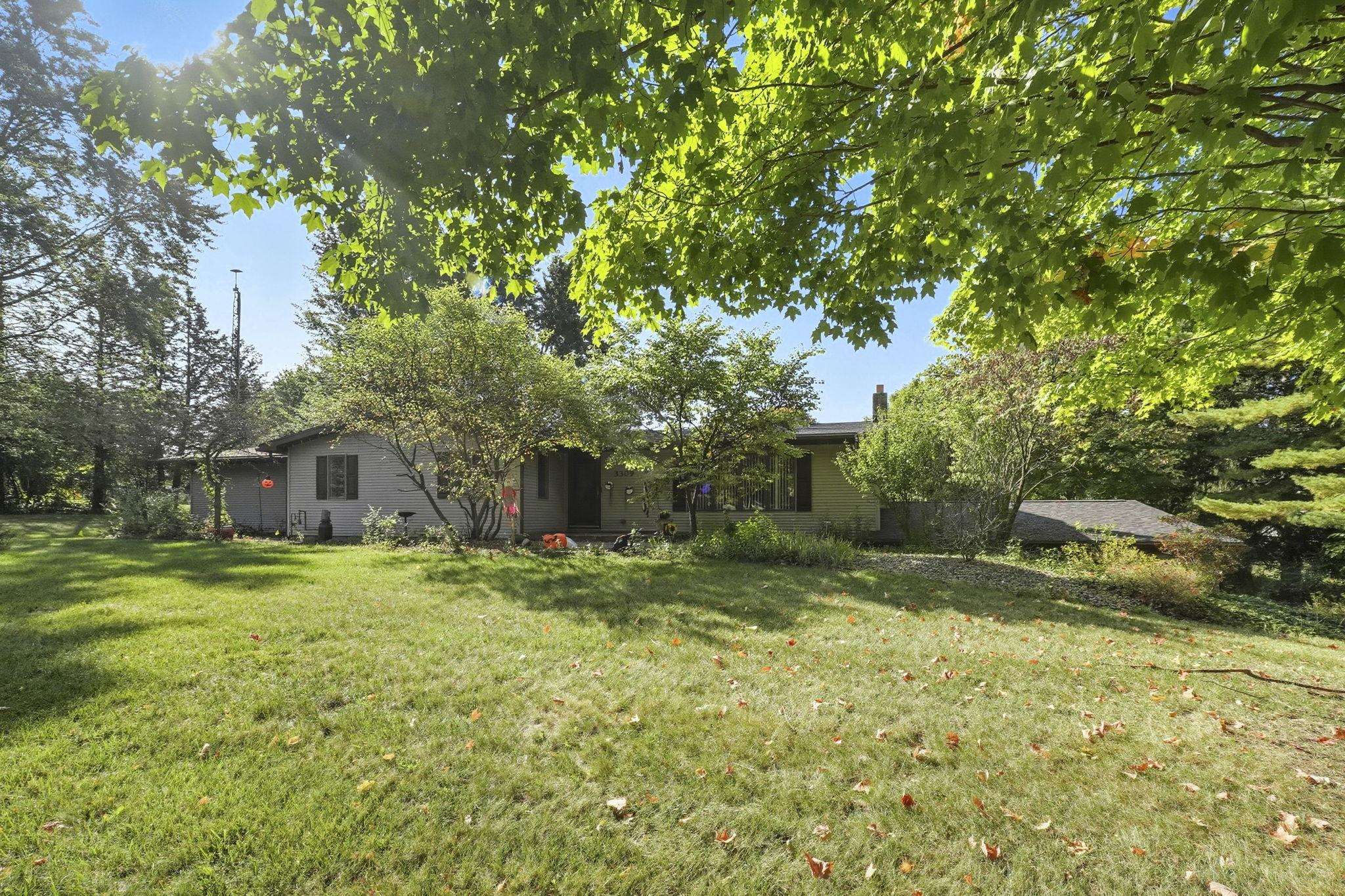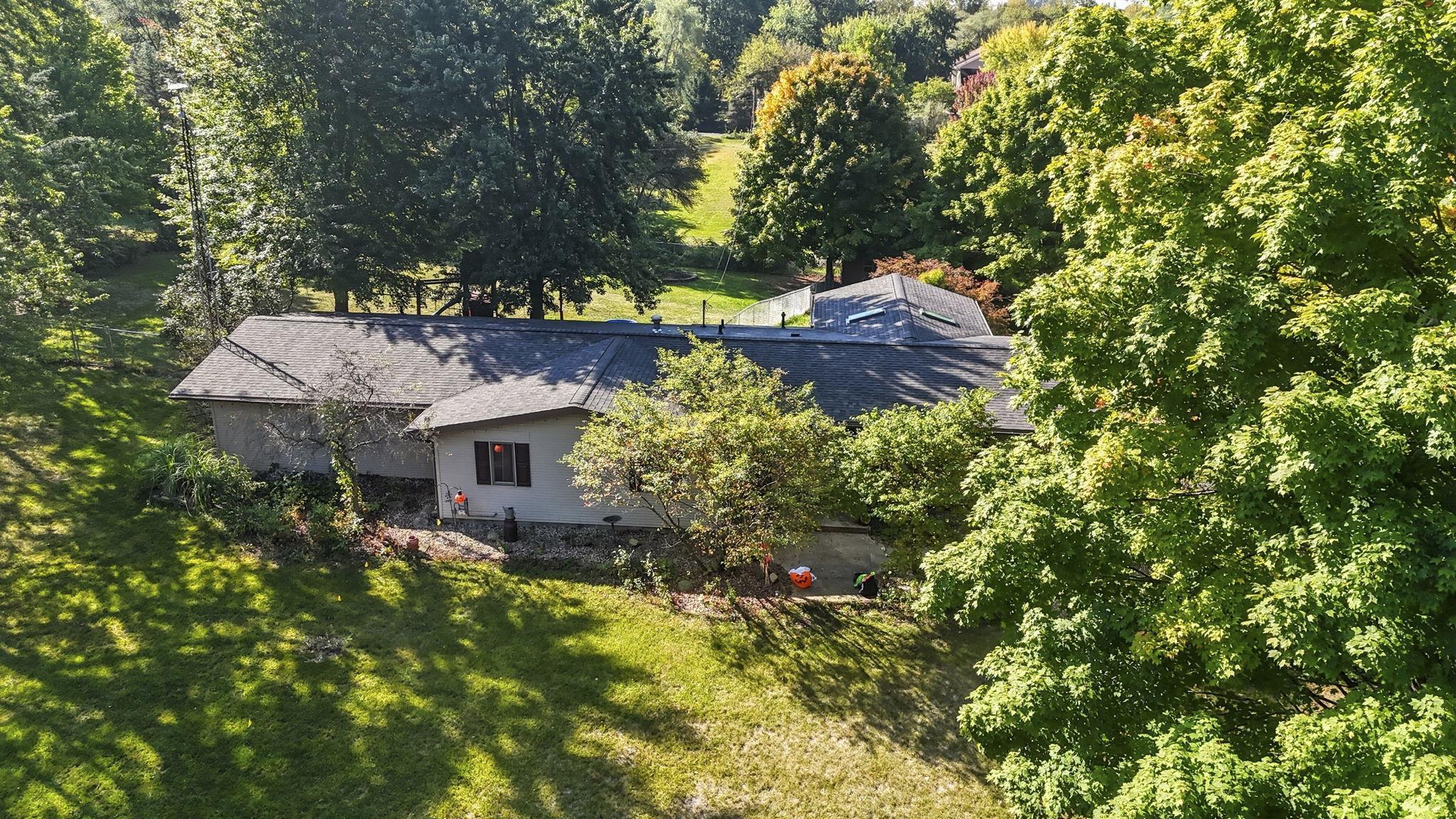


3309 E Kenway Drive, Warsaw, IN 46582
$345,000
4
Beds
2
Baths
3,443
Sq Ft
Single Family
Active
Coldwell Banker Real Estate Group
Cell: 574-377-3336
Last updated:
September 19, 2025, 09:47 PM
MLS#
202538103
Source:
Indiana Regional MLS
About This Home
Home Facts
Single Family
2 Baths
4 Bedrooms
Built in 1974
Price Summary
345,000
$100 per Sq. Ft.
MLS #:
202538103
Last Updated:
September 19, 2025, 09:47 PM
Added:
3 day(s) ago
Rooms & Interior
Bedrooms
Total Bedrooms:
4
Bathrooms
Total Bathrooms:
2
Full Bathrooms:
2
Interior
Living Area:
3,443 Sq. Ft.
Structure
Structure
Architectural Style:
One Story, Ranch
Building Area:
4,224 Sq. Ft.
Year Built:
1974
Lot
Lot Size (Sq. Ft):
40,075
Finances & Disclosures
Price:
$345,000
Price per Sq. Ft:
$100 per Sq. Ft.
Contact an Agent
Yes, I would like more information from Coldwell Banker. Please use and/or share my information with a Coldwell Banker agent to contact me about my real estate needs.
By clicking Contact I agree a Coldwell Banker Agent may contact me by phone or text message including by automated means and prerecorded messages about real estate services, and that I can access real estate services without providing my phone number. I acknowledge that I have read and agree to the Terms of Use and Privacy Notice.
Contact an Agent
Yes, I would like more information from Coldwell Banker. Please use and/or share my information with a Coldwell Banker agent to contact me about my real estate needs.
By clicking Contact I agree a Coldwell Banker Agent may contact me by phone or text message including by automated means and prerecorded messages about real estate services, and that I can access real estate services without providing my phone number. I acknowledge that I have read and agree to the Terms of Use and Privacy Notice.