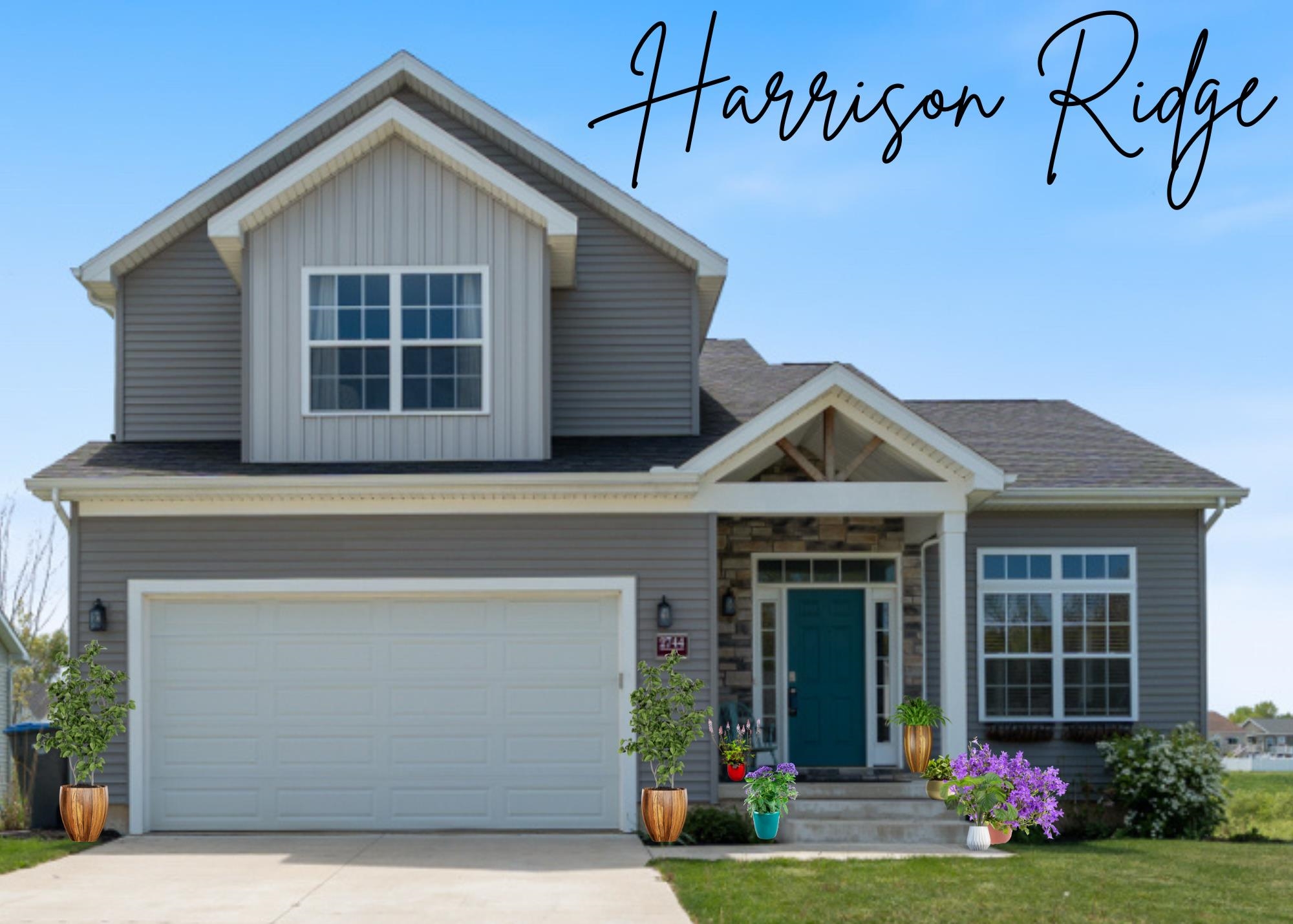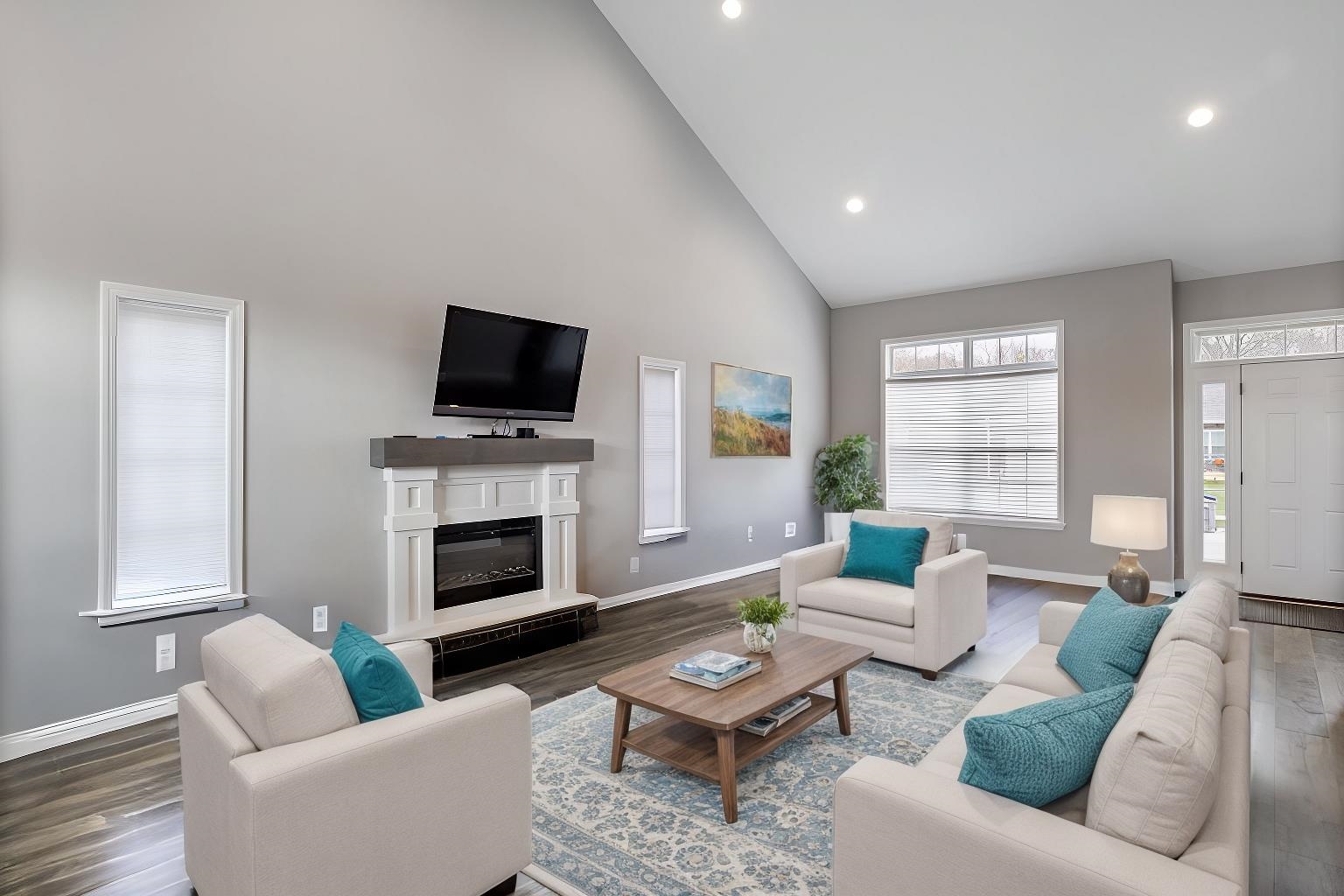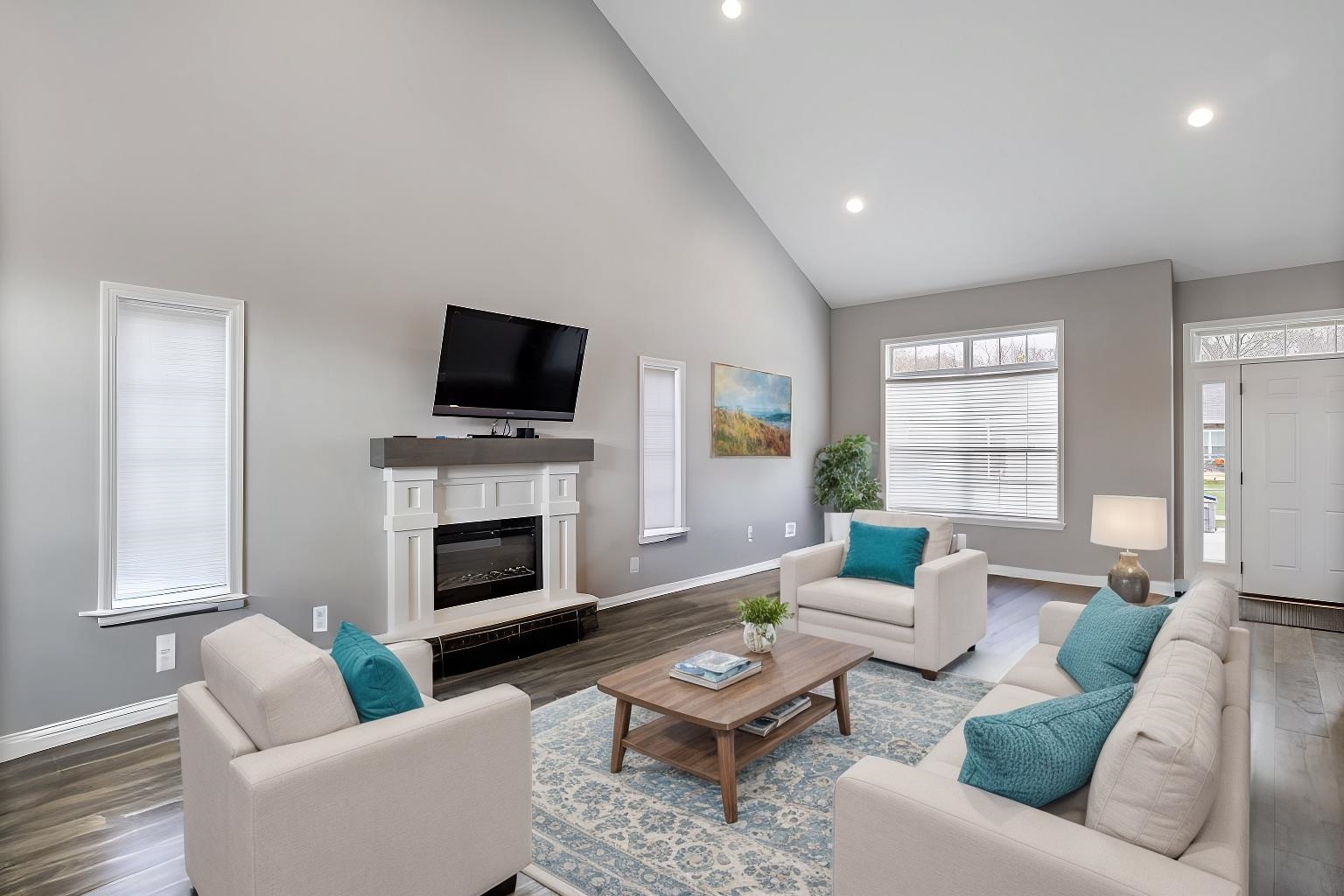


2744 Pine Cone Lane, Warsaw, IN 46582
$359,900
3
Beds
3
Baths
2,885
Sq Ft
Single Family
Active
Listed by
Main: 574-527-6022
Last updated:
April 16, 2025, 02:48 PM
MLS#
202446039
Source:
Indiana Regional MLS
About This Home
Home Facts
Single Family
3 Baths
3 Bedrooms
Built in 2020
Price Summary
359,900
$124 per Sq. Ft.
MLS #:
202446039
Last Updated:
April 16, 2025, 02:48 PM
Added:
4 month(s) ago
Rooms & Interior
Bedrooms
Total Bedrooms:
3
Bathrooms
Total Bathrooms:
3
Full Bathrooms:
2
Interior
Living Area:
2,885 Sq. Ft.
Structure
Structure
Architectural Style:
Two Story
Building Area:
3,055 Sq. Ft.
Year Built:
2020
Lot
Lot Size (Sq. Ft):
8,276
Finances & Disclosures
Price:
$359,900
Price per Sq. Ft:
$124 per Sq. Ft.
Contact an Agent
Yes, I would like more information from Coldwell Banker. Please use and/or share my information with a Coldwell Banker agent to contact me about my real estate needs.
By clicking Contact I agree a Coldwell Banker Agent may contact me by phone or text message including by automated means and prerecorded messages about real estate services, and that I can access real estate services without providing my phone number. I acknowledge that I have read and agree to the Terms of Use and Privacy Notice.
Contact an Agent
Yes, I would like more information from Coldwell Banker. Please use and/or share my information with a Coldwell Banker agent to contact me about my real estate needs.
By clicking Contact I agree a Coldwell Banker Agent may contact me by phone or text message including by automated means and prerecorded messages about real estate services, and that I can access real estate services without providing my phone number. I acknowledge that I have read and agree to the Terms of Use and Privacy Notice.