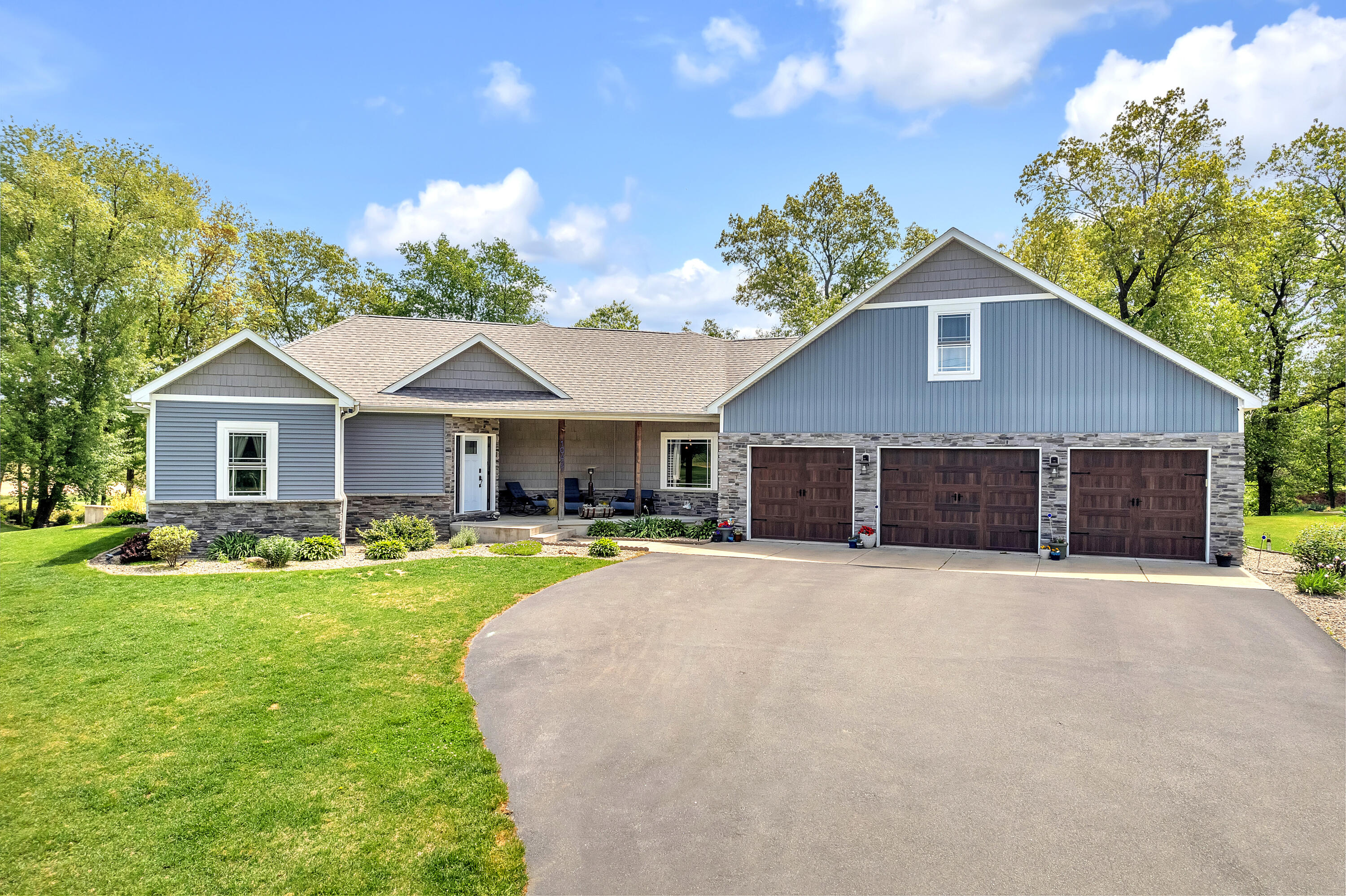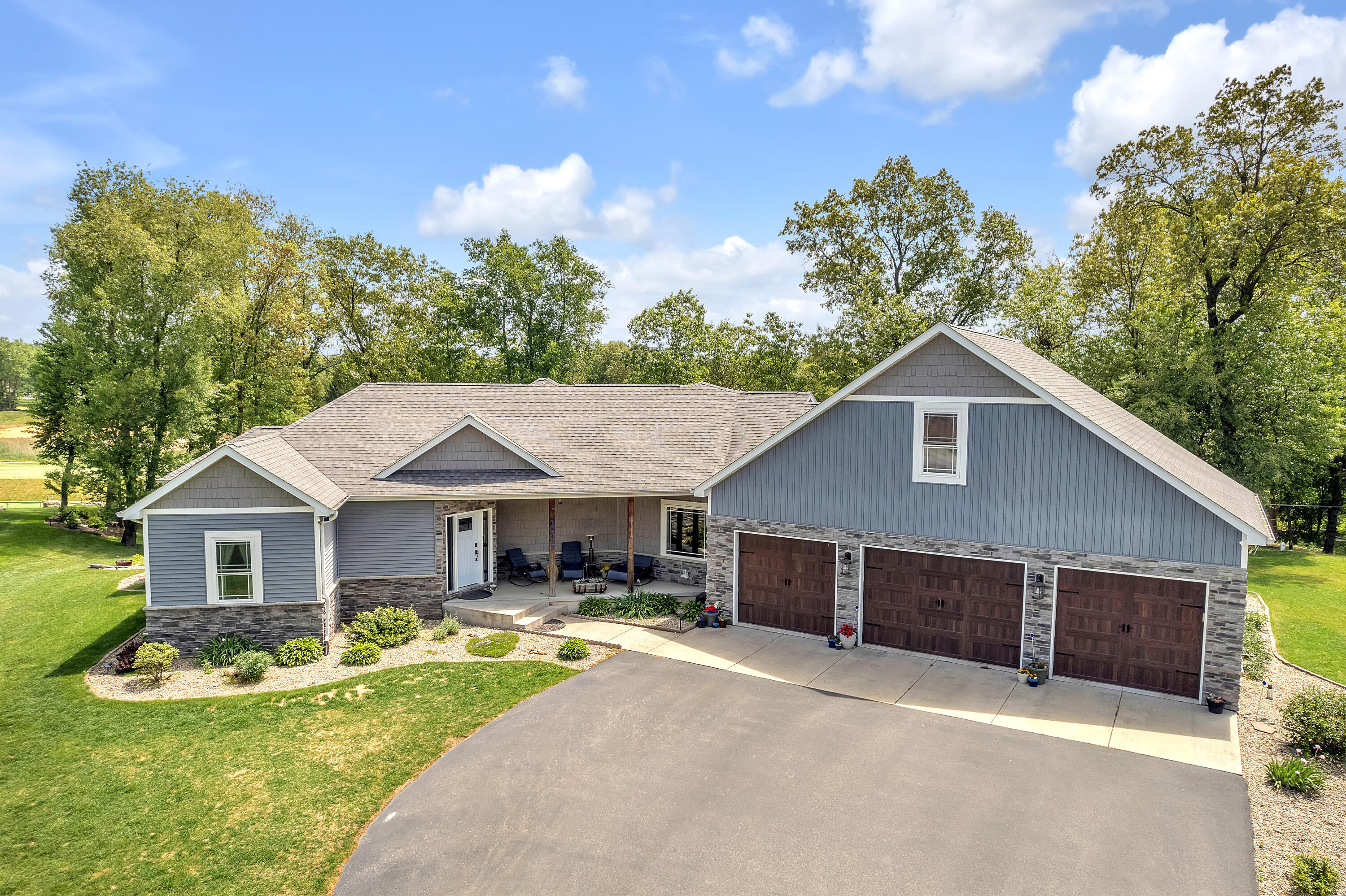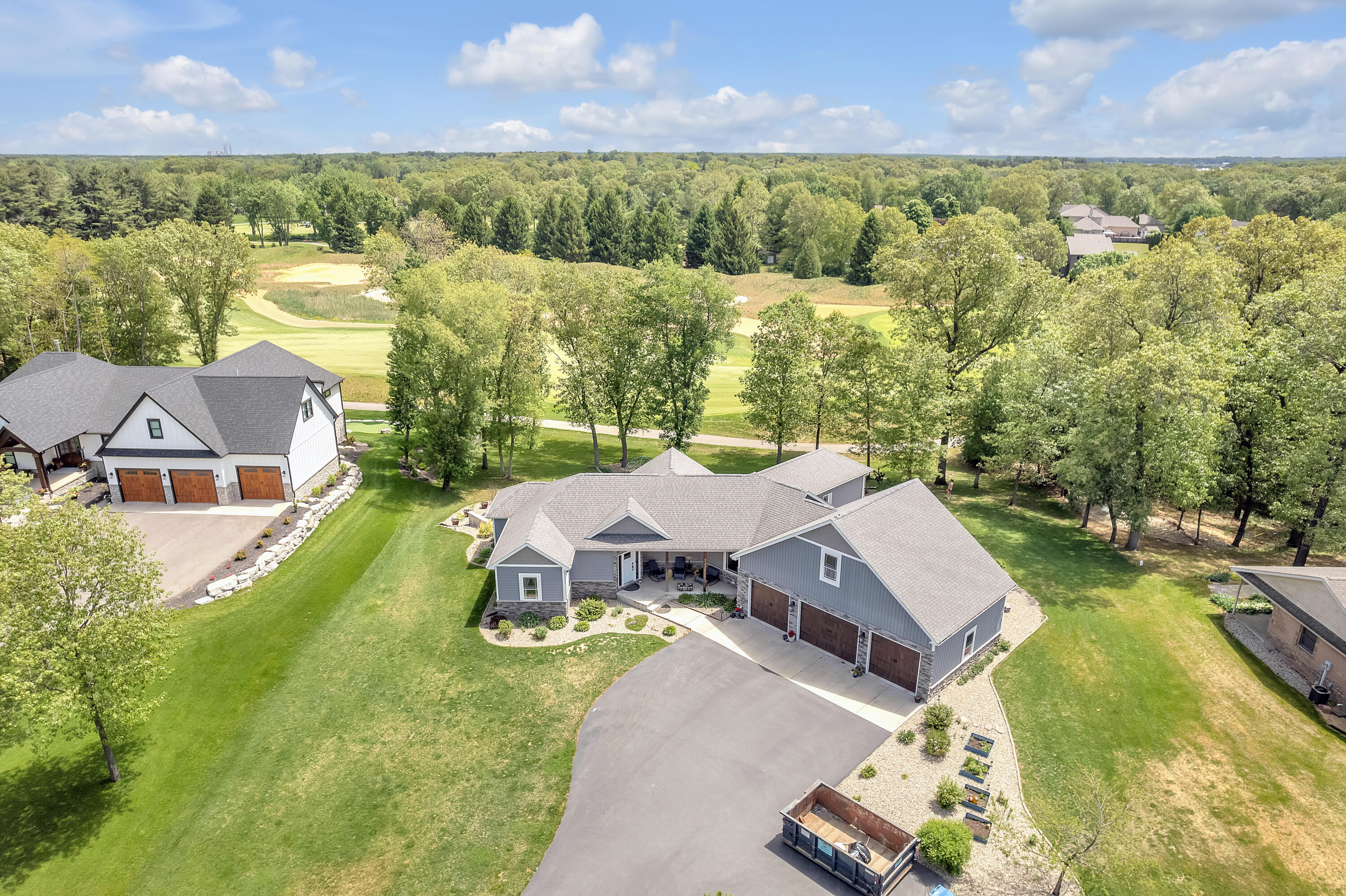


10427 N 600 W, Demotte, IN 46310
$749,900
5
Beds
4
Baths
4,777
Sq Ft
Single Family
Active
Listed by
Brenda Jones
RE/MAX Executives
219-987-2230
Last updated:
July 19, 2025, 12:17 AM
MLS#
821090
Source:
Northwest Indiana AOR as distributed by MLS GRID
About This Home
Home Facts
Single Family
4 Baths
5 Bedrooms
Built in 2016
Price Summary
749,900
$156 per Sq. Ft.
MLS #:
821090
Last Updated:
July 19, 2025, 12:17 AM
Added:
2 month(s) ago
Rooms & Interior
Bedrooms
Total Bedrooms:
5
Bathrooms
Total Bathrooms:
4
Full Bathrooms:
4
Interior
Living Area:
4,777 Sq. Ft.
Structure
Structure
Building Area:
4,777 Sq. Ft.
Year Built:
2016
Lot
Lot Size (Sq. Ft):
31,624
Finances & Disclosures
Price:
$749,900
Price per Sq. Ft:
$156 per Sq. Ft.
Contact an Agent
Yes, I would like more information from Coldwell Banker. Please use and/or share my information with a Coldwell Banker agent to contact me about my real estate needs.
By clicking Contact I agree a Coldwell Banker Agent may contact me by phone or text message including by automated means and prerecorded messages about real estate services, and that I can access real estate services without providing my phone number. I acknowledge that I have read and agree to the Terms of Use and Privacy Notice.
Contact an Agent
Yes, I would like more information from Coldwell Banker. Please use and/or share my information with a Coldwell Banker agent to contact me about my real estate needs.
By clicking Contact I agree a Coldwell Banker Agent may contact me by phone or text message including by automated means and prerecorded messages about real estate services, and that I can access real estate services without providing my phone number. I acknowledge that I have read and agree to the Terms of Use and Privacy Notice.