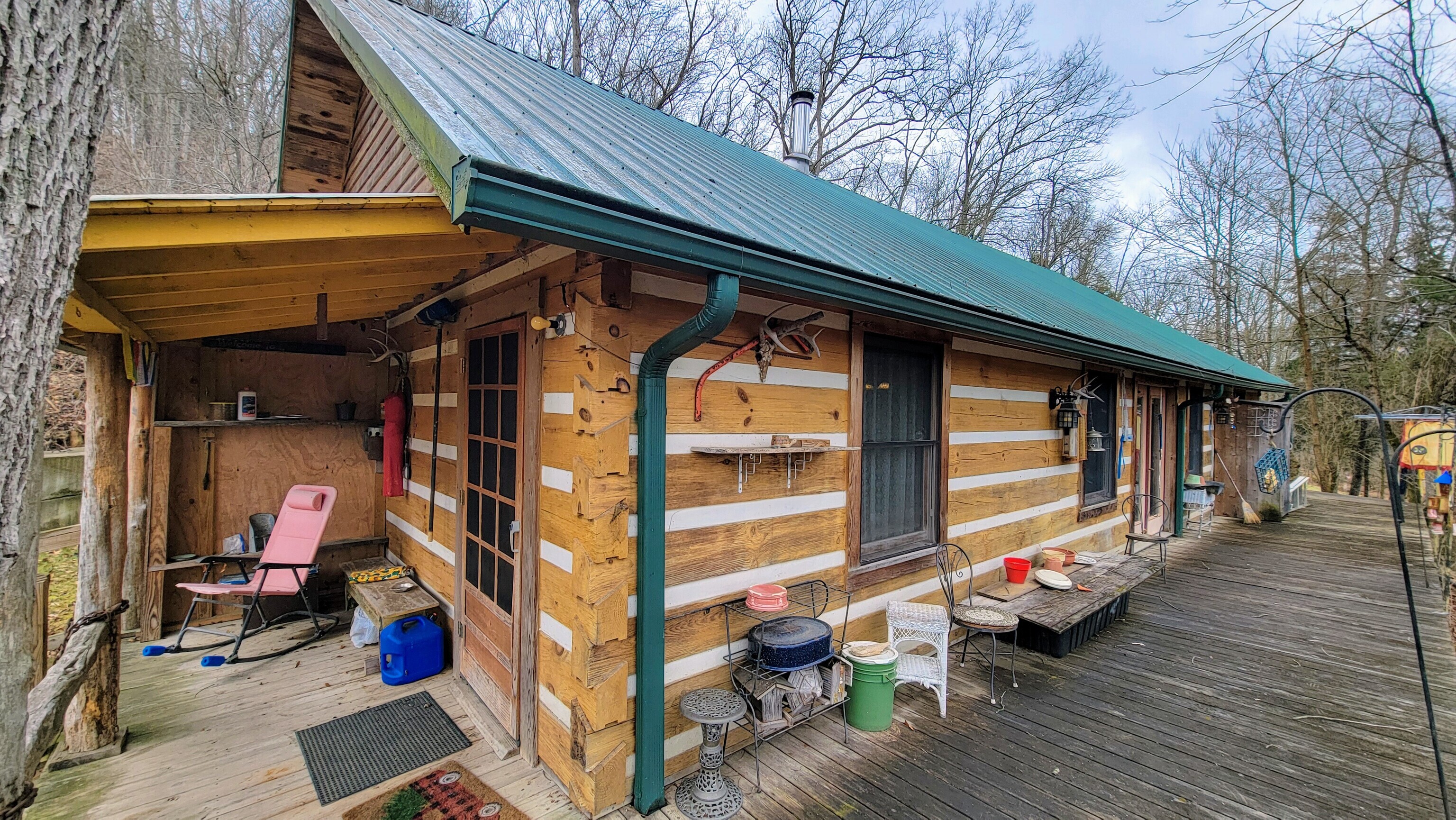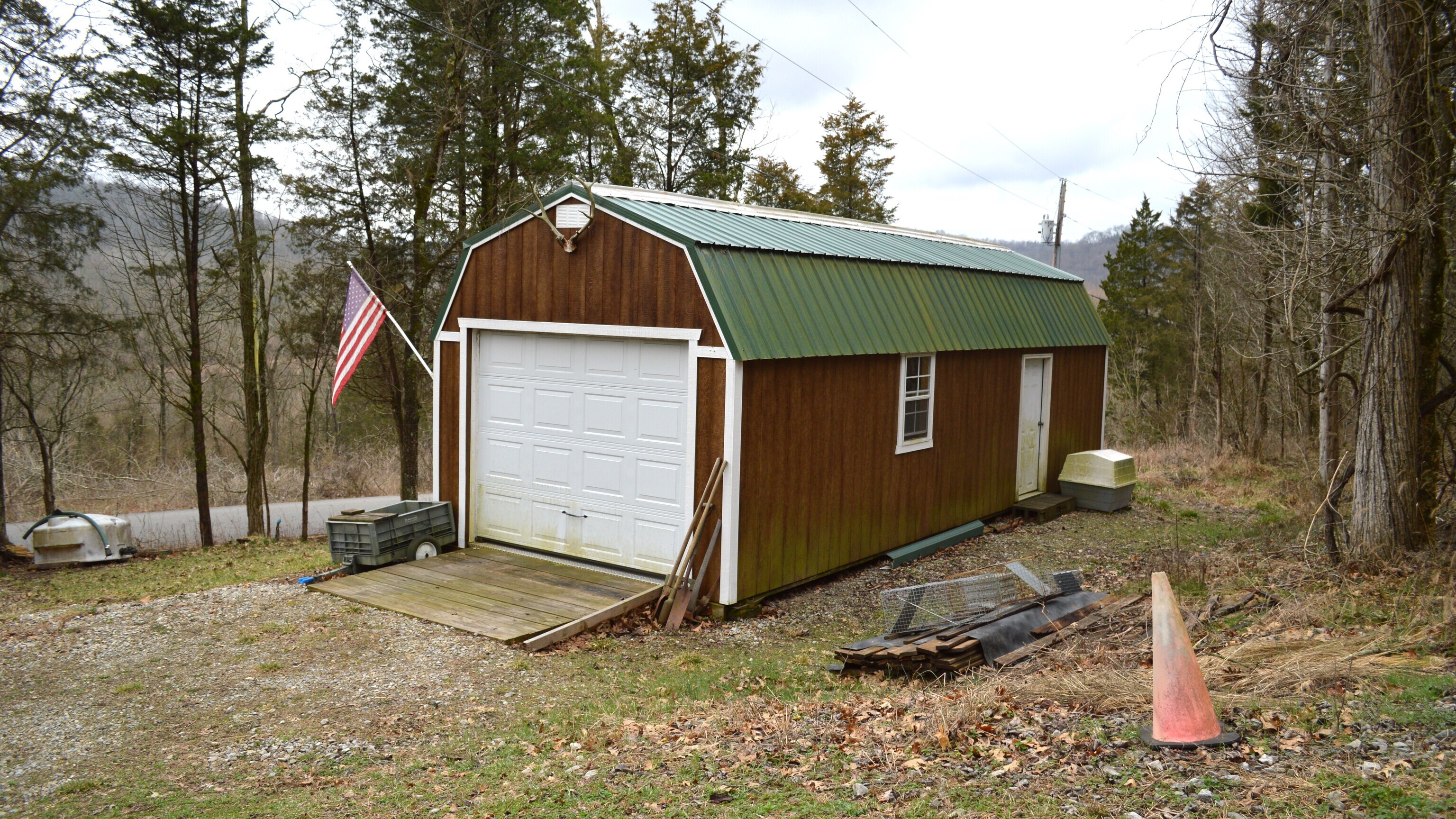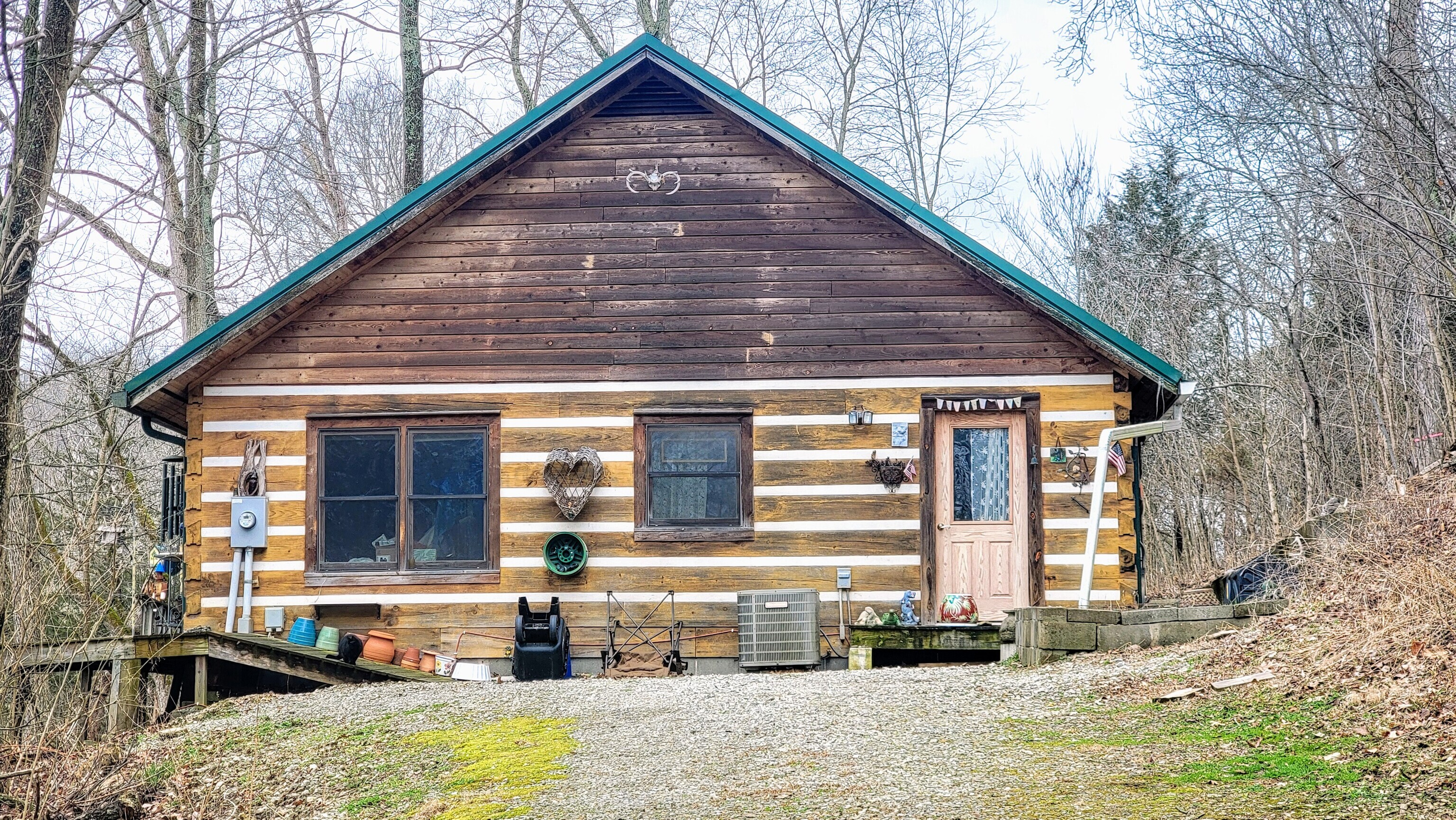


5691 Jackson Road, Vevay, IN 47043
$315,000
2
Beds
1
Bath
1,549
Sq Ft
Single Family
Active
Listed by
Brad Garrison
Whitetail Properties
217-285-9000
Last updated:
September 17, 2025, 05:03 PM
MLS#
21966632
Source:
IN MIBOR
About This Home
Home Facts
Single Family
1 Bath
2 Bedrooms
Built in 2004
Price Summary
315,000
$203 per Sq. Ft.
MLS #:
21966632
Last Updated:
September 17, 2025, 05:03 PM
Added:
1 year(s) ago
Rooms & Interior
Bedrooms
Total Bedrooms:
2
Bathrooms
Total Bathrooms:
1
Full Bathrooms:
1
Interior
Living Area:
1,549 Sq. Ft.
Structure
Structure
Architectural Style:
A-Frame
Building Area:
1,549 Sq. Ft.
Year Built:
2004
Lot
Lot Size (Sq. Ft):
446,141
Finances & Disclosures
Price:
$315,000
Price per Sq. Ft:
$203 per Sq. Ft.
Contact an Agent
Yes, I would like more information from Coldwell Banker. Please use and/or share my information with a Coldwell Banker agent to contact me about my real estate needs.
By clicking Contact I agree a Coldwell Banker Agent may contact me by phone or text message including by automated means and prerecorded messages about real estate services, and that I can access real estate services without providing my phone number. I acknowledge that I have read and agree to the Terms of Use and Privacy Notice.
Contact an Agent
Yes, I would like more information from Coldwell Banker. Please use and/or share my information with a Coldwell Banker agent to contact me about my real estate needs.
By clicking Contact I agree a Coldwell Banker Agent may contact me by phone or text message including by automated means and prerecorded messages about real estate services, and that I can access real estate services without providing my phone number. I acknowledge that I have read and agree to the Terms of Use and Privacy Notice.