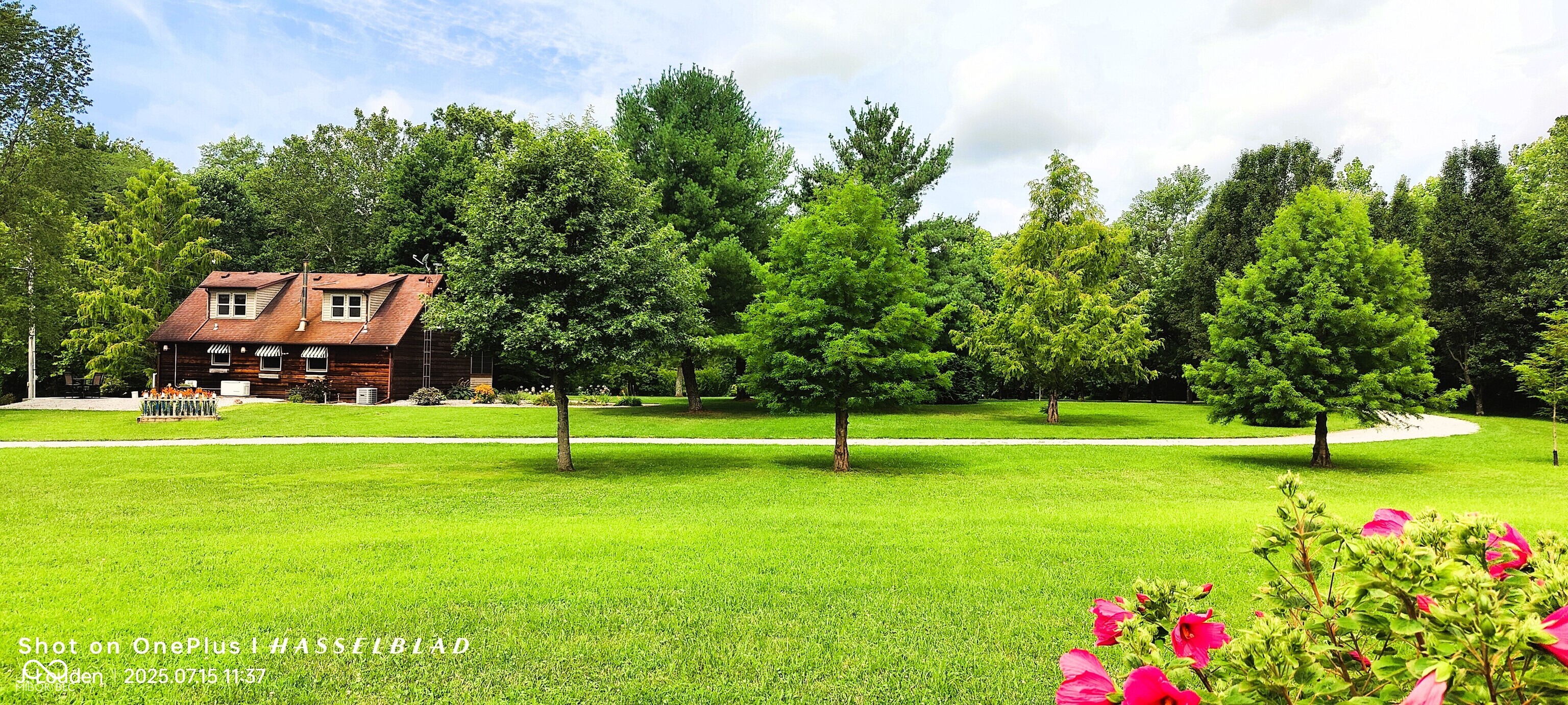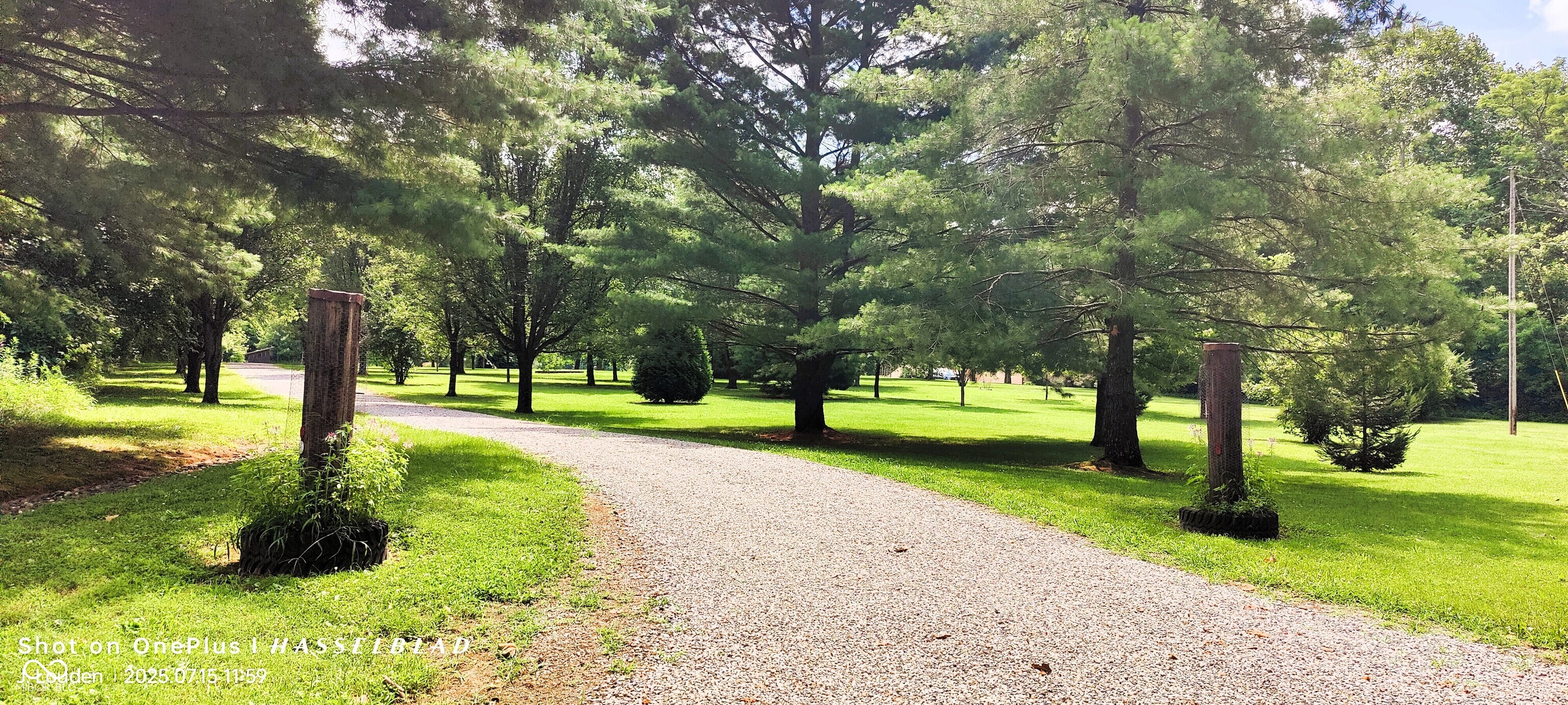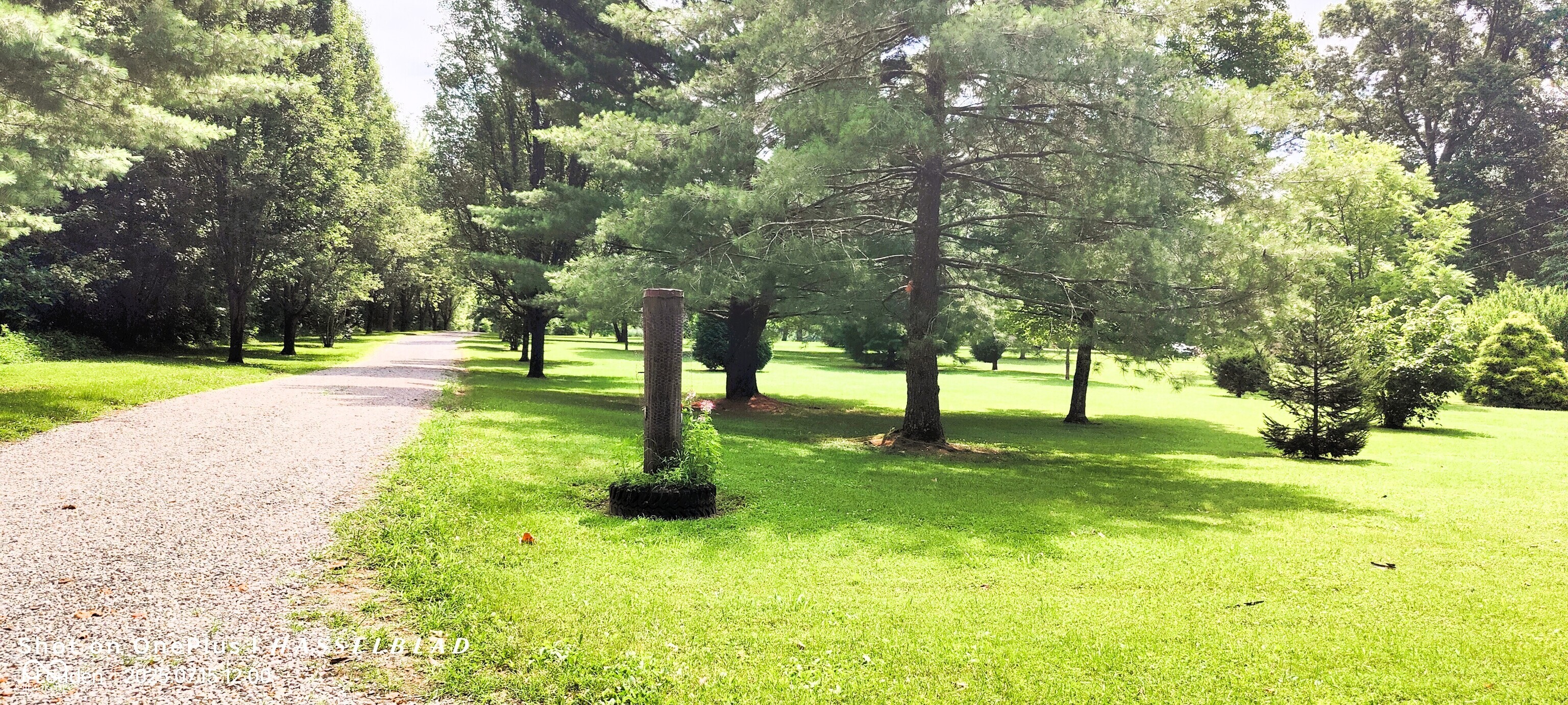


5295 S County Road 350 W, Versailles, IN 47042
$599,900
3
Beds
2
Baths
2,112
Sq Ft
Single Family
Pending
Listed by
Jennifer Louden
Maximum Results Real Estate
812-663-2255
Last updated:
July 22, 2025, 03:40 PM
MLS#
22050839
Source:
IN MIBOR
About This Home
Home Facts
Single Family
2 Baths
3 Bedrooms
Built in 1988
Price Summary
599,900
$284 per Sq. Ft.
MLS #:
22050839
Last Updated:
July 22, 2025, 03:40 PM
Added:
a month ago
Rooms & Interior
Bedrooms
Total Bedrooms:
3
Bathrooms
Total Bathrooms:
2
Full Bathrooms:
1
Interior
Living Area:
2,112 Sq. Ft.
Structure
Structure
Architectural Style:
Craftsman
Building Area:
2,760 Sq. Ft.
Year Built:
1988
Lot
Lot Size (Sq. Ft):
1,106,846
Finances & Disclosures
Price:
$599,900
Price per Sq. Ft:
$284 per Sq. Ft.
Contact an Agent
Yes, I would like more information from Coldwell Banker. Please use and/or share my information with a Coldwell Banker agent to contact me about my real estate needs.
By clicking Contact I agree a Coldwell Banker Agent may contact me by phone or text message including by automated means and prerecorded messages about real estate services, and that I can access real estate services without providing my phone number. I acknowledge that I have read and agree to the Terms of Use and Privacy Notice.
Contact an Agent
Yes, I would like more information from Coldwell Banker. Please use and/or share my information with a Coldwell Banker agent to contact me about my real estate needs.
By clicking Contact I agree a Coldwell Banker Agent may contact me by phone or text message including by automated means and prerecorded messages about real estate services, and that I can access real estate services without providing my phone number. I acknowledge that I have read and agree to the Terms of Use and Privacy Notice.