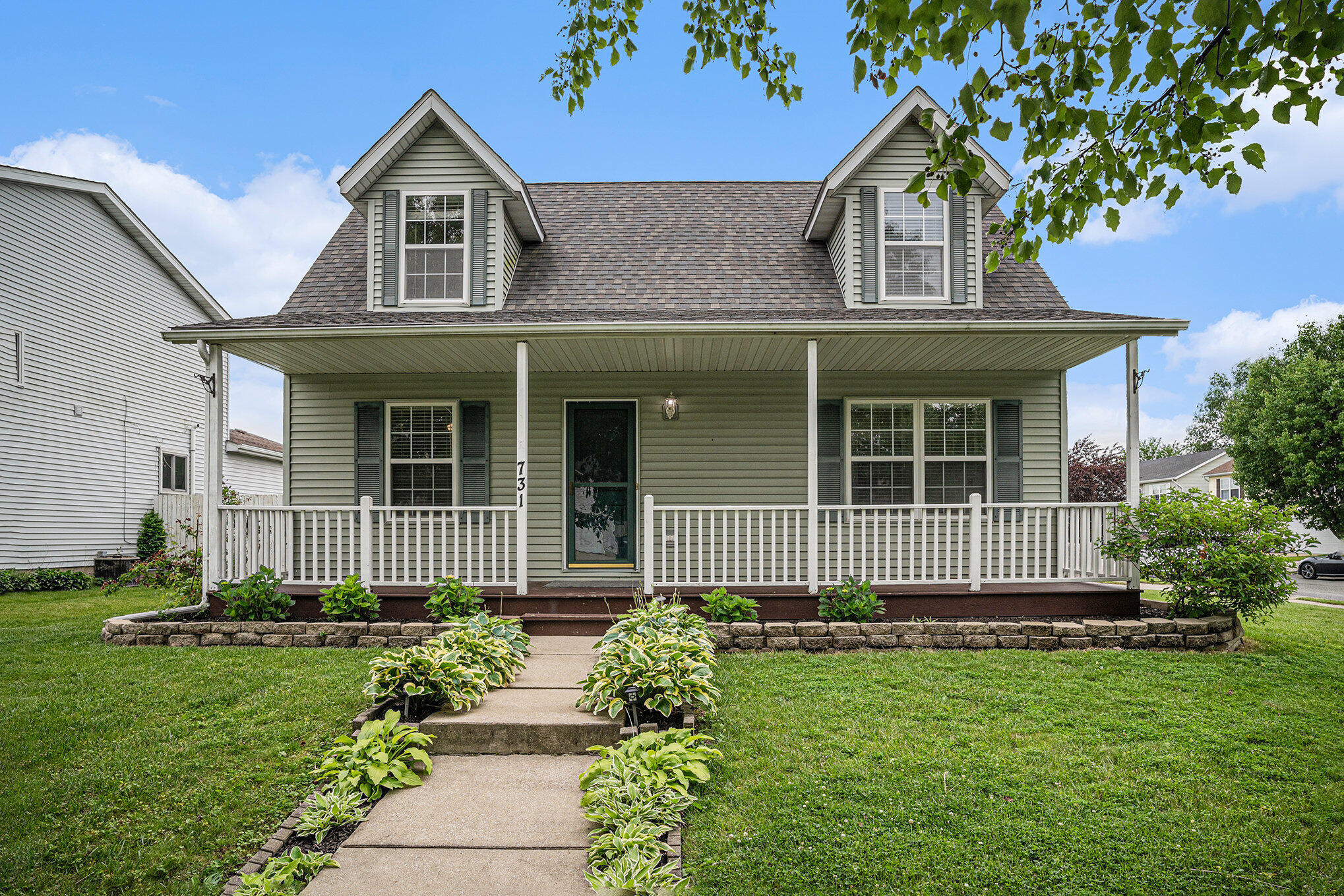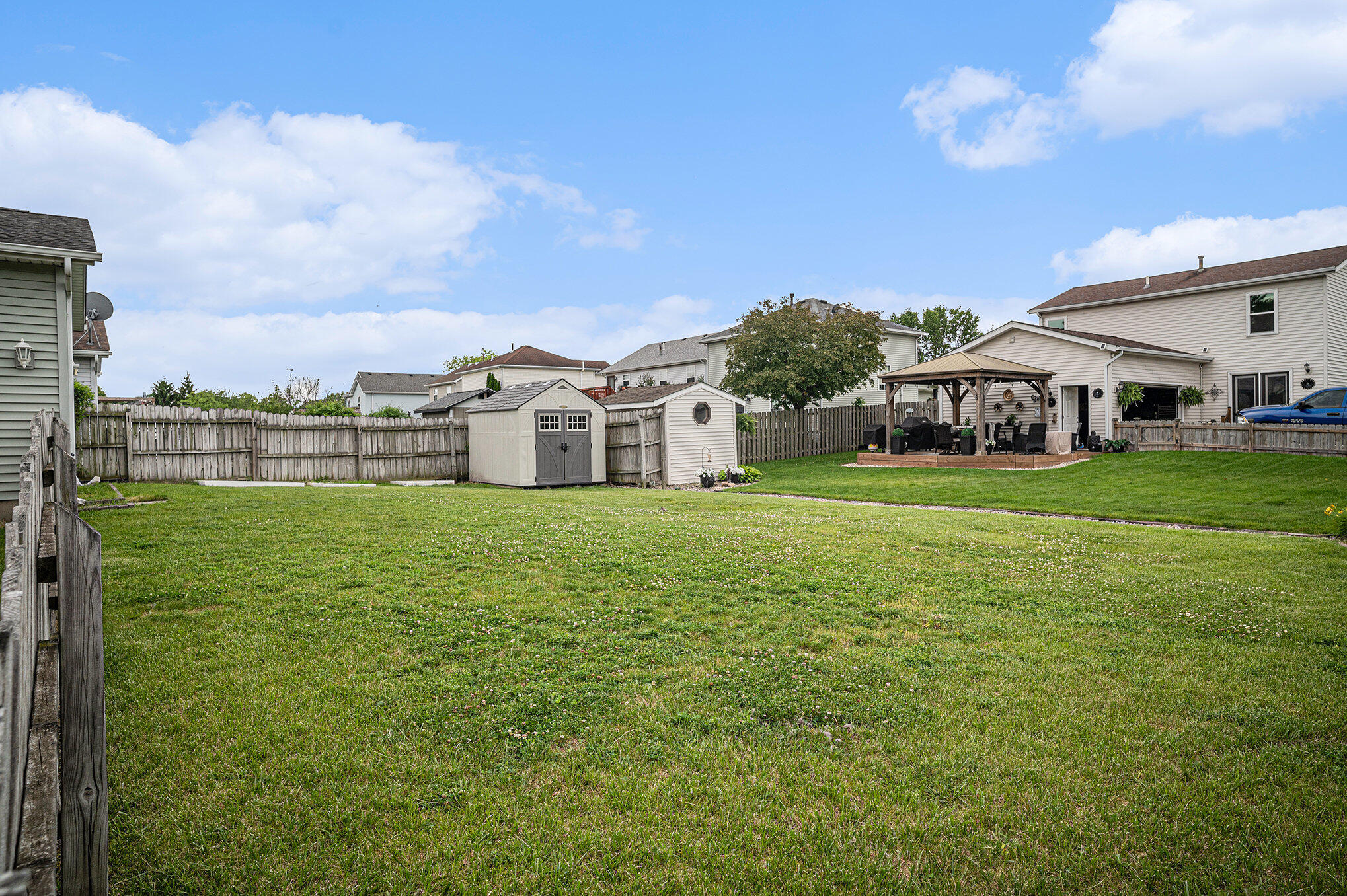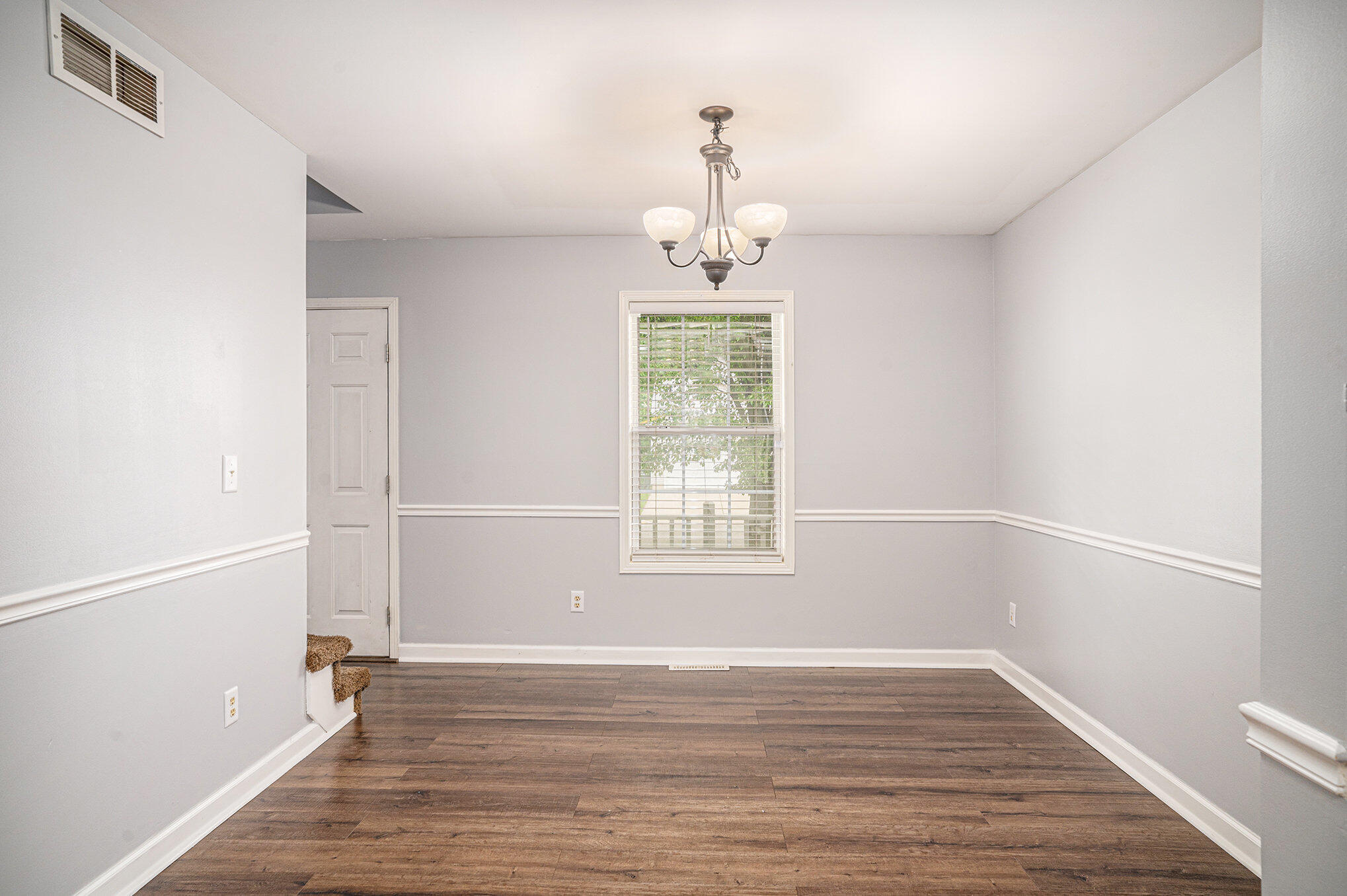


731 Corinth Avenue, Valparaiso, IN 46383
$324,900
3
Beds
2
Baths
2,240
Sq Ft
Single Family
Pending
Listed by
Claudia Forrest
Century 21 Circle
219-548-2021
Last updated:
July 15, 2025, 06:16 PM
MLS#
822953
Source:
Northwest Indiana AOR as distributed by MLS GRID
About This Home
Home Facts
Single Family
2 Baths
3 Bedrooms
Built in 1998
Price Summary
324,900
$145 per Sq. Ft.
MLS #:
822953
Last Updated:
July 15, 2025, 06:16 PM
Added:
25 day(s) ago
Rooms & Interior
Bedrooms
Total Bedrooms:
3
Bathrooms
Total Bathrooms:
2
Full Bathrooms:
2
Interior
Living Area:
2,240 Sq. Ft.
Structure
Structure
Building Area:
2,240 Sq. Ft.
Year Built:
1998
Lot
Lot Size (Sq. Ft):
7,448
Finances & Disclosures
Price:
$324,900
Price per Sq. Ft:
$145 per Sq. Ft.
Contact an Agent
Yes, I would like more information from Coldwell Banker. Please use and/or share my information with a Coldwell Banker agent to contact me about my real estate needs.
By clicking Contact I agree a Coldwell Banker Agent may contact me by phone or text message including by automated means and prerecorded messages about real estate services, and that I can access real estate services without providing my phone number. I acknowledge that I have read and agree to the Terms of Use and Privacy Notice.
Contact an Agent
Yes, I would like more information from Coldwell Banker. Please use and/or share my information with a Coldwell Banker agent to contact me about my real estate needs.
By clicking Contact I agree a Coldwell Banker Agent may contact me by phone or text message including by automated means and prerecorded messages about real estate services, and that I can access real estate services without providing my phone number. I acknowledge that I have read and agree to the Terms of Use and Privacy Notice.