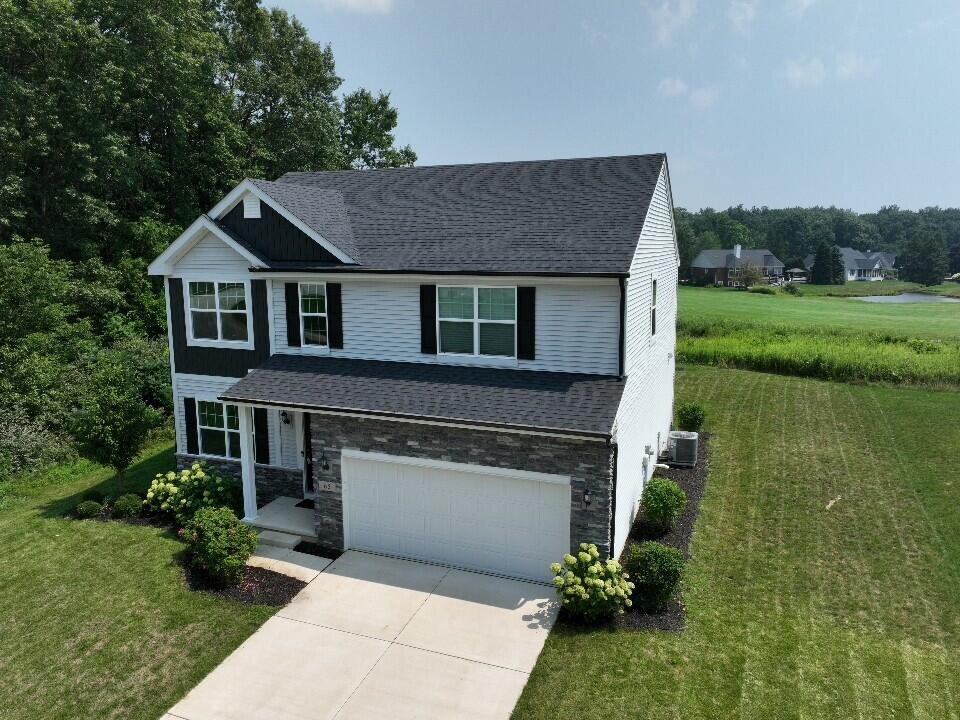


65 Larwick Circle, Valparaiso, IN 46385
$520,000
3
Beds
3
Baths
2,481
Sq Ft
Single Family
Active
Listed by
Dawn Laskowski
Weichert, Realtors-Moke Agency
219-662-3000
Last updated:
August 3, 2025, 03:08 PM
MLS#
825280
Source:
Northwest Indiana AOR as distributed by MLS GRID
About This Home
Home Facts
Single Family
3 Baths
3 Bedrooms
Built in 2021
Price Summary
520,000
$209 per Sq. Ft.
MLS #:
825280
Last Updated:
August 3, 2025, 03:08 PM
Added:
4 day(s) ago
Rooms & Interior
Bedrooms
Total Bedrooms:
3
Bathrooms
Total Bathrooms:
3
Full Bathrooms:
2
Interior
Living Area:
2,481 Sq. Ft.
Structure
Structure
Building Area:
2,481 Sq. Ft.
Year Built:
2021
Lot
Lot Size (Sq. Ft):
11,064
Finances & Disclosures
Price:
$520,000
Price per Sq. Ft:
$209 per Sq. Ft.
Contact an Agent
Yes, I would like more information from Coldwell Banker. Please use and/or share my information with a Coldwell Banker agent to contact me about my real estate needs.
By clicking Contact I agree a Coldwell Banker Agent may contact me by phone or text message including by automated means and prerecorded messages about real estate services, and that I can access real estate services without providing my phone number. I acknowledge that I have read and agree to the Terms of Use and Privacy Notice.
Contact an Agent
Yes, I would like more information from Coldwell Banker. Please use and/or share my information with a Coldwell Banker agent to contact me about my real estate needs.
By clicking Contact I agree a Coldwell Banker Agent may contact me by phone or text message including by automated means and prerecorded messages about real estate services, and that I can access real estate services without providing my phone number. I acknowledge that I have read and agree to the Terms of Use and Privacy Notice.