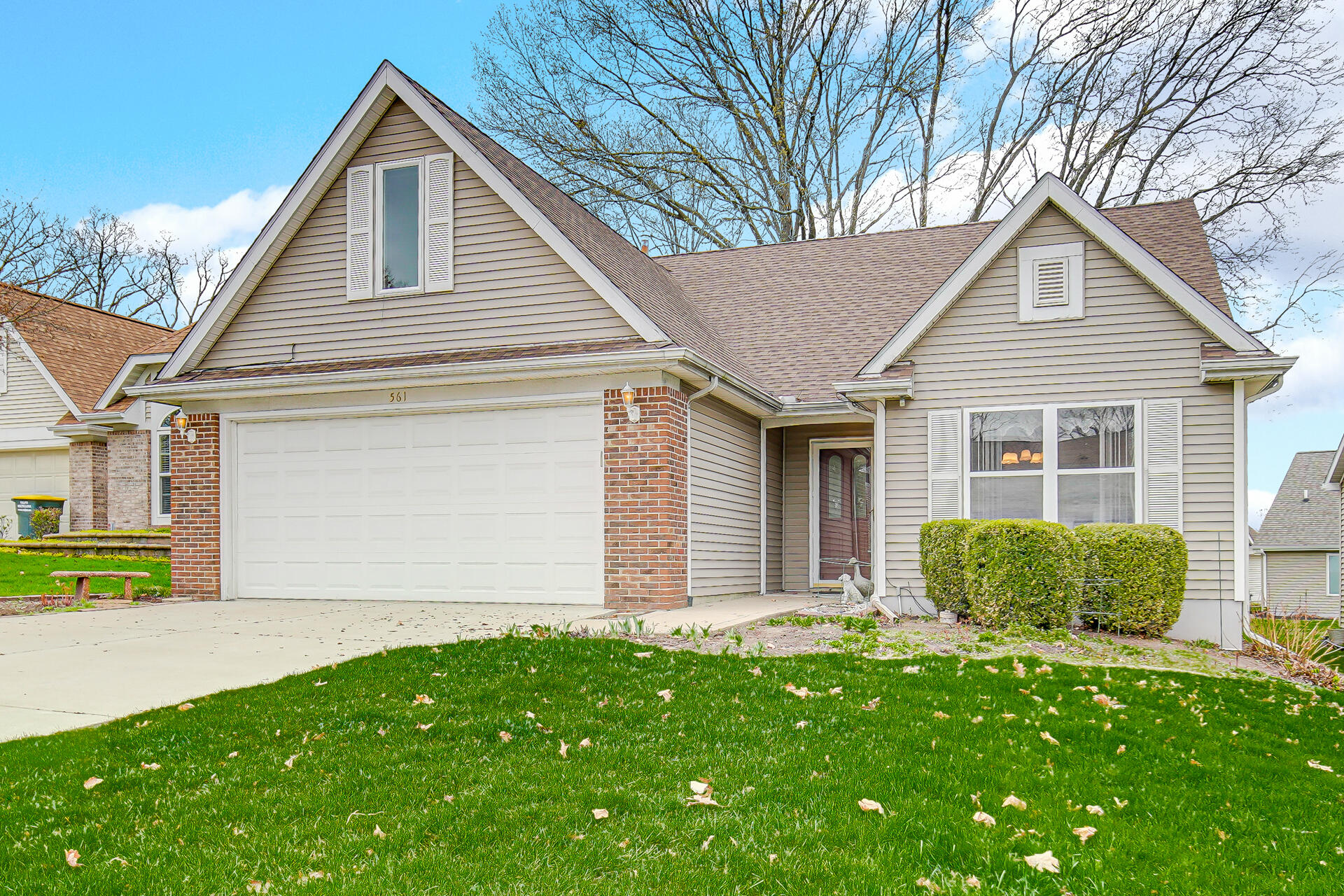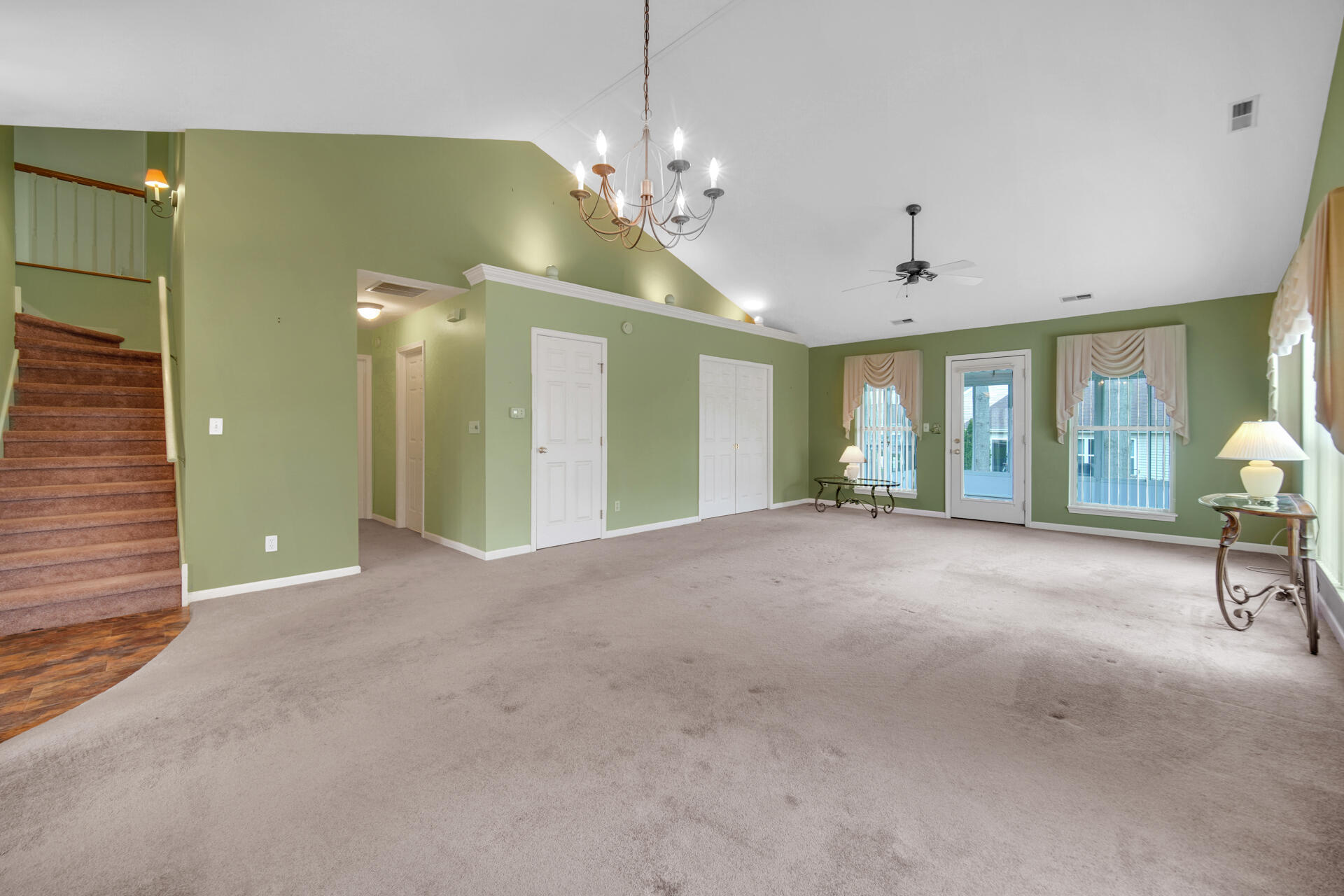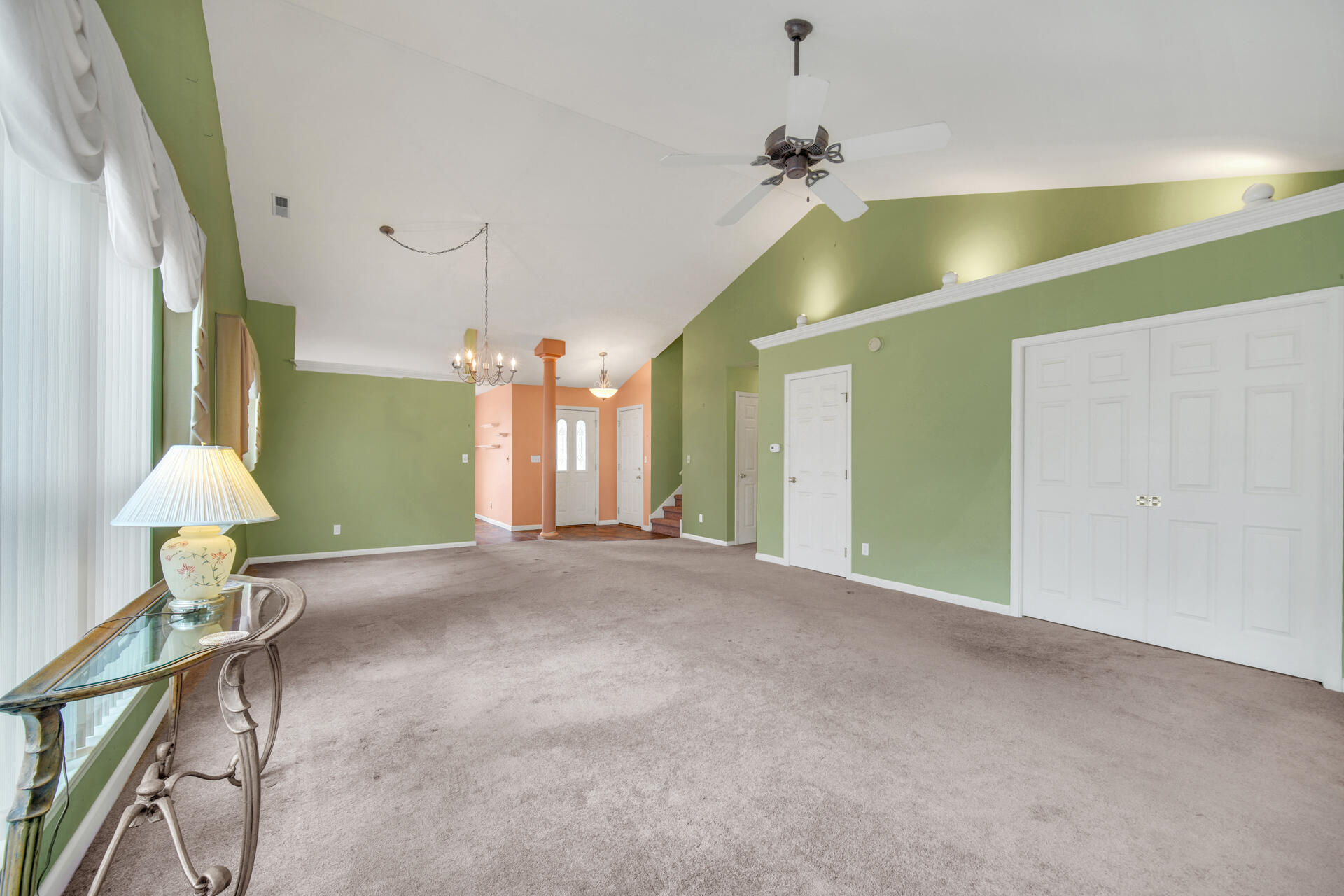


561 Lantern Walk, Valparaiso, IN 46385
$299,000
2
Beds
2
Baths
1,670
Sq Ft
Single Family
Active
Listed by
Shawn Spaw
Stray Dog Properties, LLC.
219-246-5200
Last updated:
April 22, 2025, 09:18 PM
MLS#
819476
Source:
Northwest Indiana AOR as distributed by MLS GRID
About This Home
Home Facts
Single Family
2 Baths
2 Bedrooms
Built in 1997
Price Summary
299,000
$179 per Sq. Ft.
MLS #:
819476
Last Updated:
April 22, 2025, 09:18 PM
Added:
9 day(s) ago
Rooms & Interior
Bedrooms
Total Bedrooms:
2
Bathrooms
Total Bathrooms:
2
Full Bathrooms:
1
Interior
Living Area:
1,670 Sq. Ft.
Structure
Structure
Building Area:
1,670 Sq. Ft.
Year Built:
1997
Lot
Lot Size (Sq. Ft):
6,098
Finances & Disclosures
Price:
$299,000
Price per Sq. Ft:
$179 per Sq. Ft.
Contact an Agent
Yes, I would like more information from Coldwell Banker. Please use and/or share my information with a Coldwell Banker agent to contact me about my real estate needs.
By clicking Contact I agree a Coldwell Banker Agent may contact me by phone or text message including by automated means and prerecorded messages about real estate services, and that I can access real estate services without providing my phone number. I acknowledge that I have read and agree to the Terms of Use and Privacy Notice.
Contact an Agent
Yes, I would like more information from Coldwell Banker. Please use and/or share my information with a Coldwell Banker agent to contact me about my real estate needs.
By clicking Contact I agree a Coldwell Banker Agent may contact me by phone or text message including by automated means and prerecorded messages about real estate services, and that I can access real estate services without providing my phone number. I acknowledge that I have read and agree to the Terms of Use and Privacy Notice.