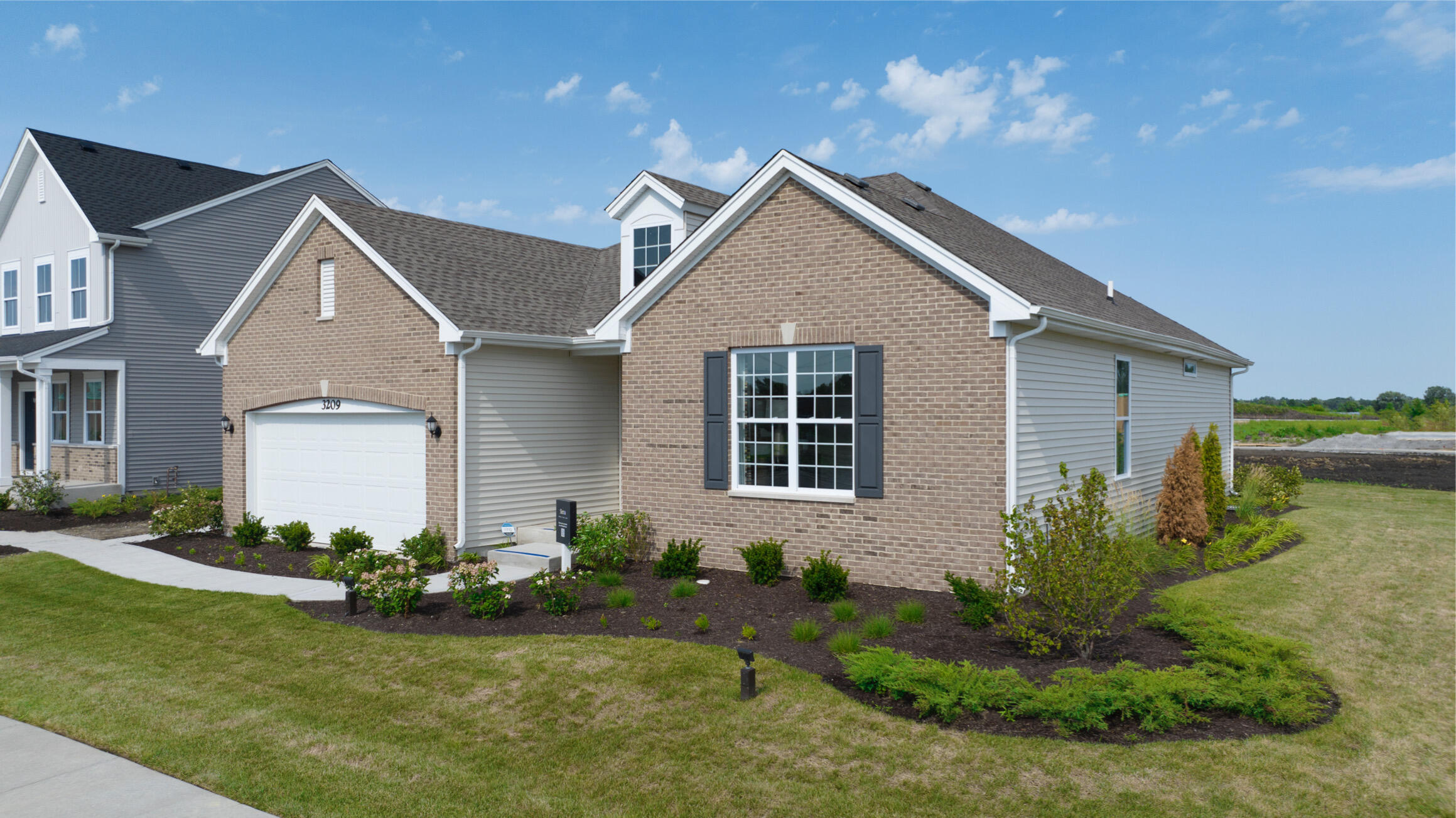


3607 Iron Gate Drive, Valparaiso, IN 46385
$420,605
3
Beds
2
Baths
1,866
Sq Ft
Single Family
Active
Listed by
Carol Dobrzynski
Realty Executives Premier
219-462-2224
Last updated:
July 8, 2025, 05:17 PM
MLS#
823839
Source:
Northwest Indiana AOR as distributed by MLS GRID
About This Home
Home Facts
Single Family
2 Baths
3 Bedrooms
Built in 2025
Price Summary
420,605
$225 per Sq. Ft.
MLS #:
823839
Last Updated:
July 8, 2025, 05:17 PM
Added:
10 day(s) ago
Rooms & Interior
Bedrooms
Total Bedrooms:
3
Bathrooms
Total Bathrooms:
2
Full Bathrooms:
2
Interior
Living Area:
1,866 Sq. Ft.
Structure
Structure
Building Area:
1,866 Sq. Ft.
Year Built:
2025
Lot
Lot Size (Sq. Ft):
13,068
Finances & Disclosures
Price:
$420,605
Price per Sq. Ft:
$225 per Sq. Ft.
Contact an Agent
Yes, I would like more information from Coldwell Banker. Please use and/or share my information with a Coldwell Banker agent to contact me about my real estate needs.
By clicking Contact I agree a Coldwell Banker Agent may contact me by phone or text message including by automated means and prerecorded messages about real estate services, and that I can access real estate services without providing my phone number. I acknowledge that I have read and agree to the Terms of Use and Privacy Notice.
Contact an Agent
Yes, I would like more information from Coldwell Banker. Please use and/or share my information with a Coldwell Banker agent to contact me about my real estate needs.
By clicking Contact I agree a Coldwell Banker Agent may contact me by phone or text message including by automated means and prerecorded messages about real estate services, and that I can access real estate services without providing my phone number. I acknowledge that I have read and agree to the Terms of Use and Privacy Notice.