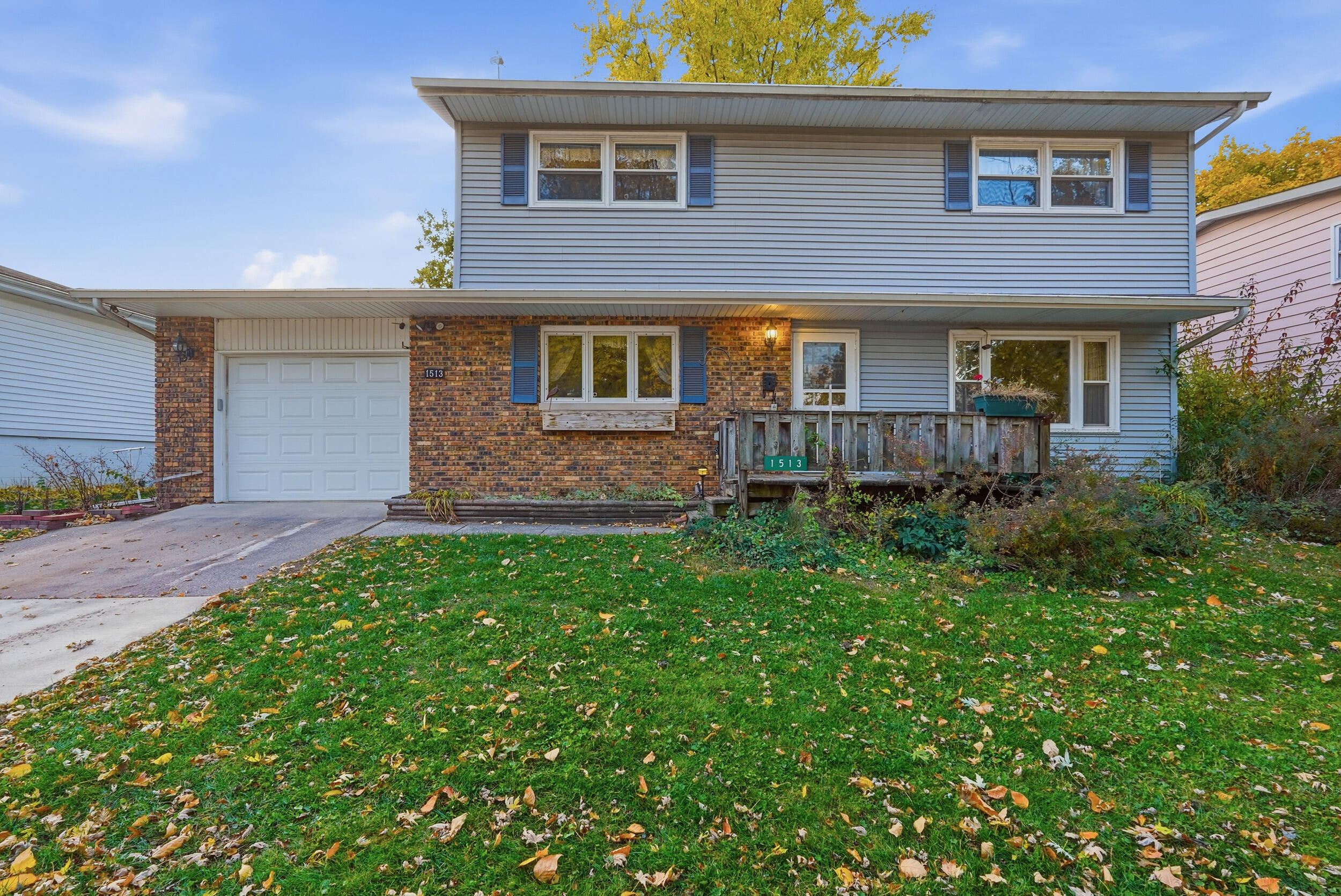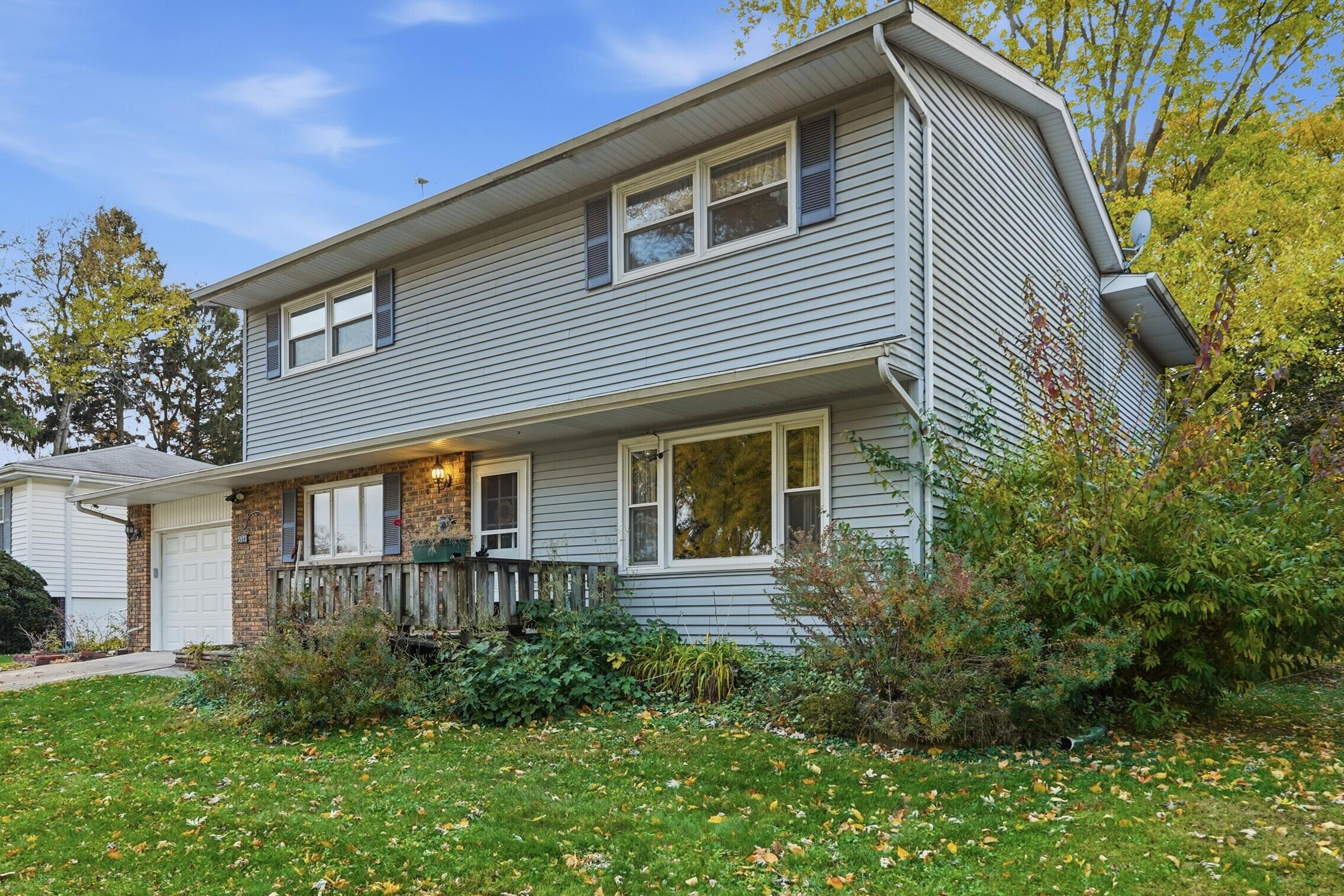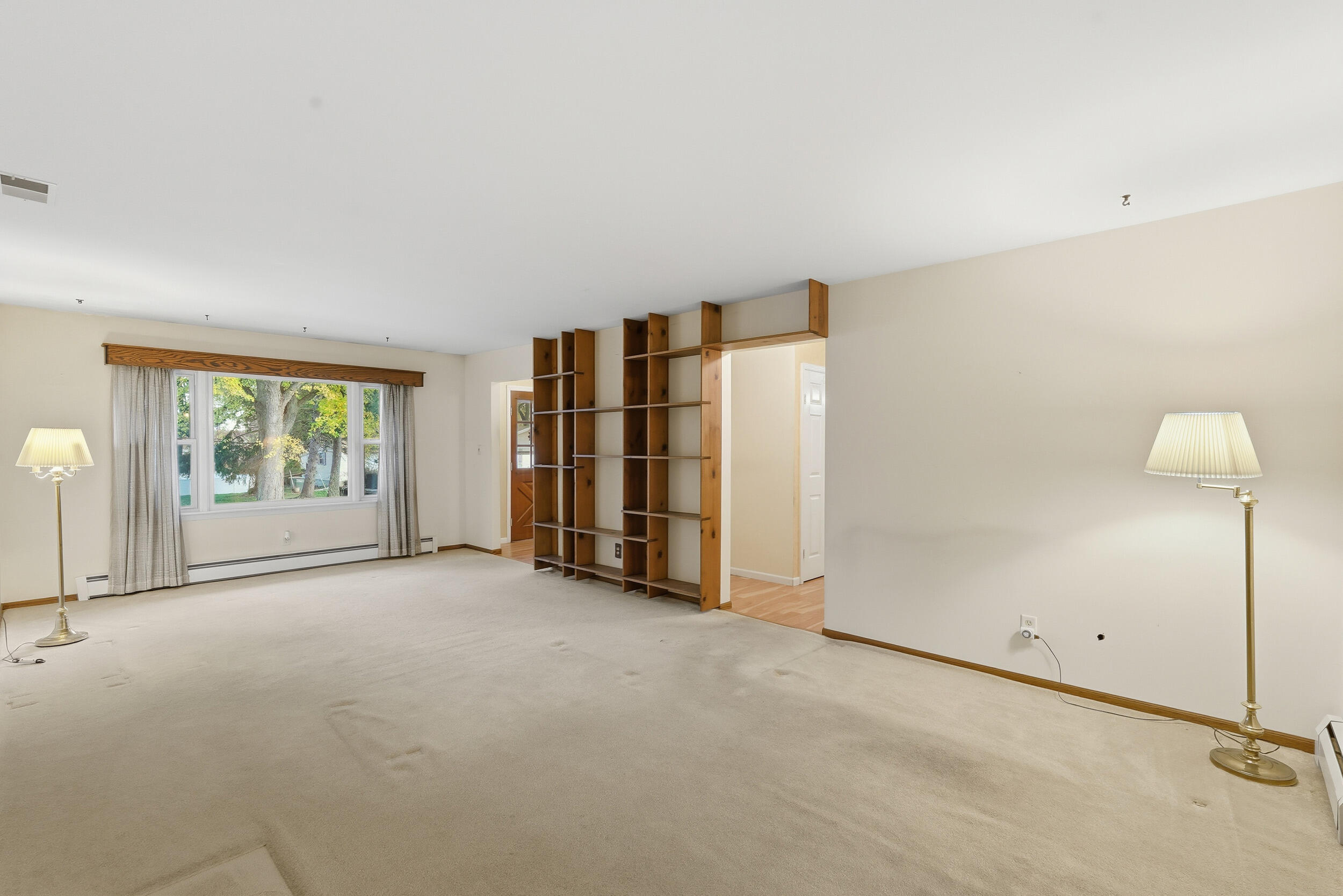


1513 Franklin Street, Valparaiso, IN 46383
$314,900
4
Beds
3
Baths
2,777
Sq Ft
Single Family
Active
Listed by
Michele Civanich
Bhhs Executive Group Re
219-464-8521
Last updated:
January 16, 2026, 03:38 PM
MLS#
830536
Source:
Northwest Indiana AOR as distributed by MLS GRID
About This Home
Home Facts
Single Family
3 Baths
4 Bedrooms
Built in 1968
Price Summary
314,900
$113 per Sq. Ft.
MLS #:
830536
Last Updated:
January 16, 2026, 03:38 PM
Added:
2 month(s) ago
Rooms & Interior
Bedrooms
Total Bedrooms:
4
Bathrooms
Total Bathrooms:
3
Full Bathrooms:
1
Interior
Living Area:
2,777 Sq. Ft.
Structure
Structure
Building Area:
2,777 Sq. Ft.
Year Built:
1968
Lot
Lot Size (Sq. Ft):
10,149
Finances & Disclosures
Price:
$314,900
Price per Sq. Ft:
$113 per Sq. Ft.
See this home in person
Attend an upcoming open house
Sun, Jan 18
01:00 PM - 03:00 PMContact an Agent
Yes, I would like more information. Please use and/or share my information with a Coldwell Banker ® affiliated agent to contact me about my real estate needs. By clicking Contact, I request to be contacted by phone or text message and consent to being contacted by automated means. I understand that my consent to receive calls or texts is not a condition of purchasing any property, goods, or services. Alternatively, I understand that I can access real estate services by email or I can contact the agent myself.
If a Coldwell Banker affiliated agent is not available in the area where I need assistance, I agree to be contacted by a real estate agent affiliated with another brand owned or licensed by Anywhere Real Estate (BHGRE®, CENTURY 21®, Corcoran®, ERA®, or Sotheby's International Realty®). I acknowledge that I have read and agree to the terms of use and privacy notice.
Contact an Agent
Yes, I would like more information. Please use and/or share my information with a Coldwell Banker ® affiliated agent to contact me about my real estate needs. By clicking Contact, I request to be contacted by phone or text message and consent to being contacted by automated means. I understand that my consent to receive calls or texts is not a condition of purchasing any property, goods, or services. Alternatively, I understand that I can access real estate services by email or I can contact the agent myself.
If a Coldwell Banker affiliated agent is not available in the area where I need assistance, I agree to be contacted by a real estate agent affiliated with another brand owned or licensed by Anywhere Real Estate (BHGRE®, CENTURY 21®, Corcoran®, ERA®, or Sotheby's International Realty®). I acknowledge that I have read and agree to the terms of use and privacy notice.