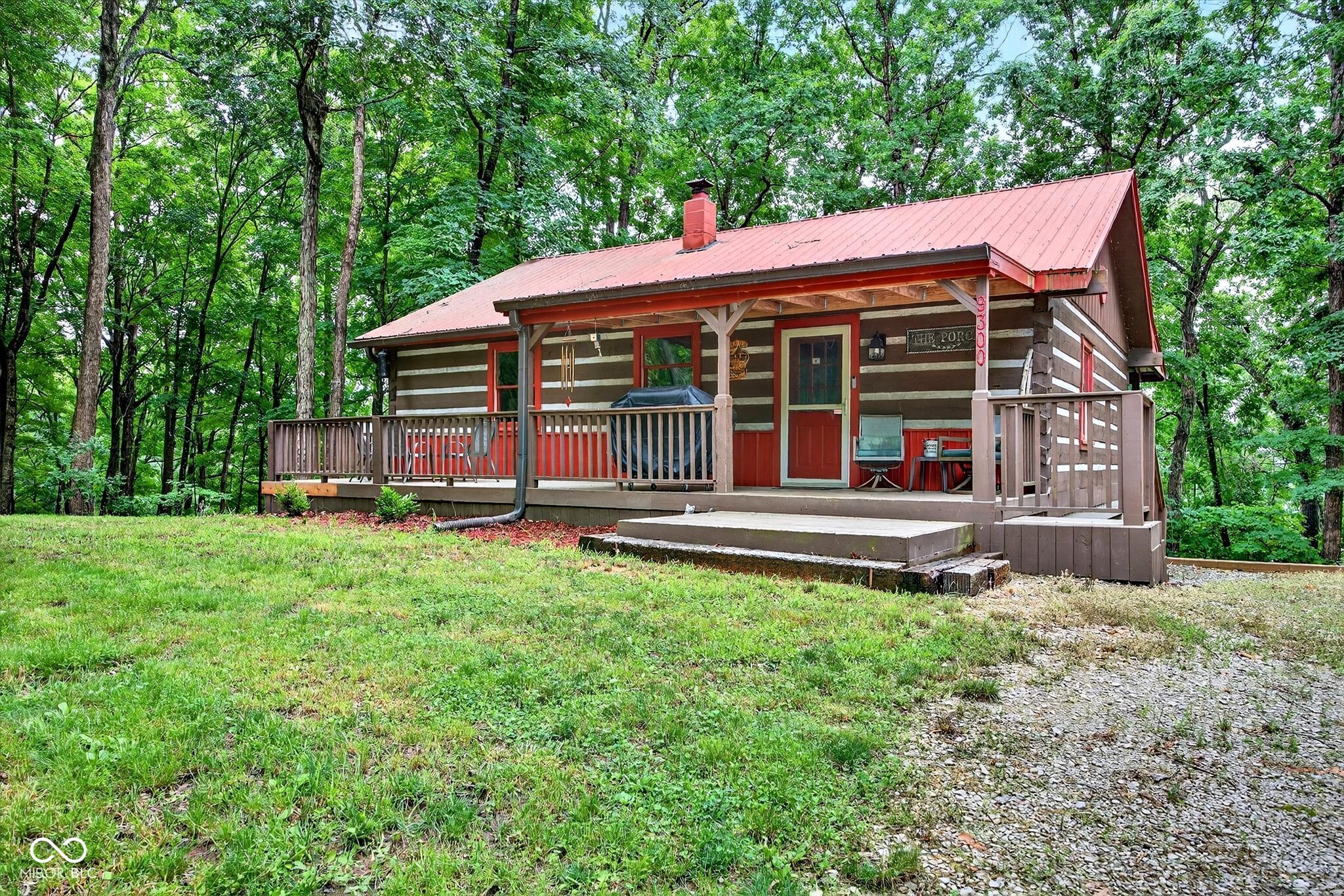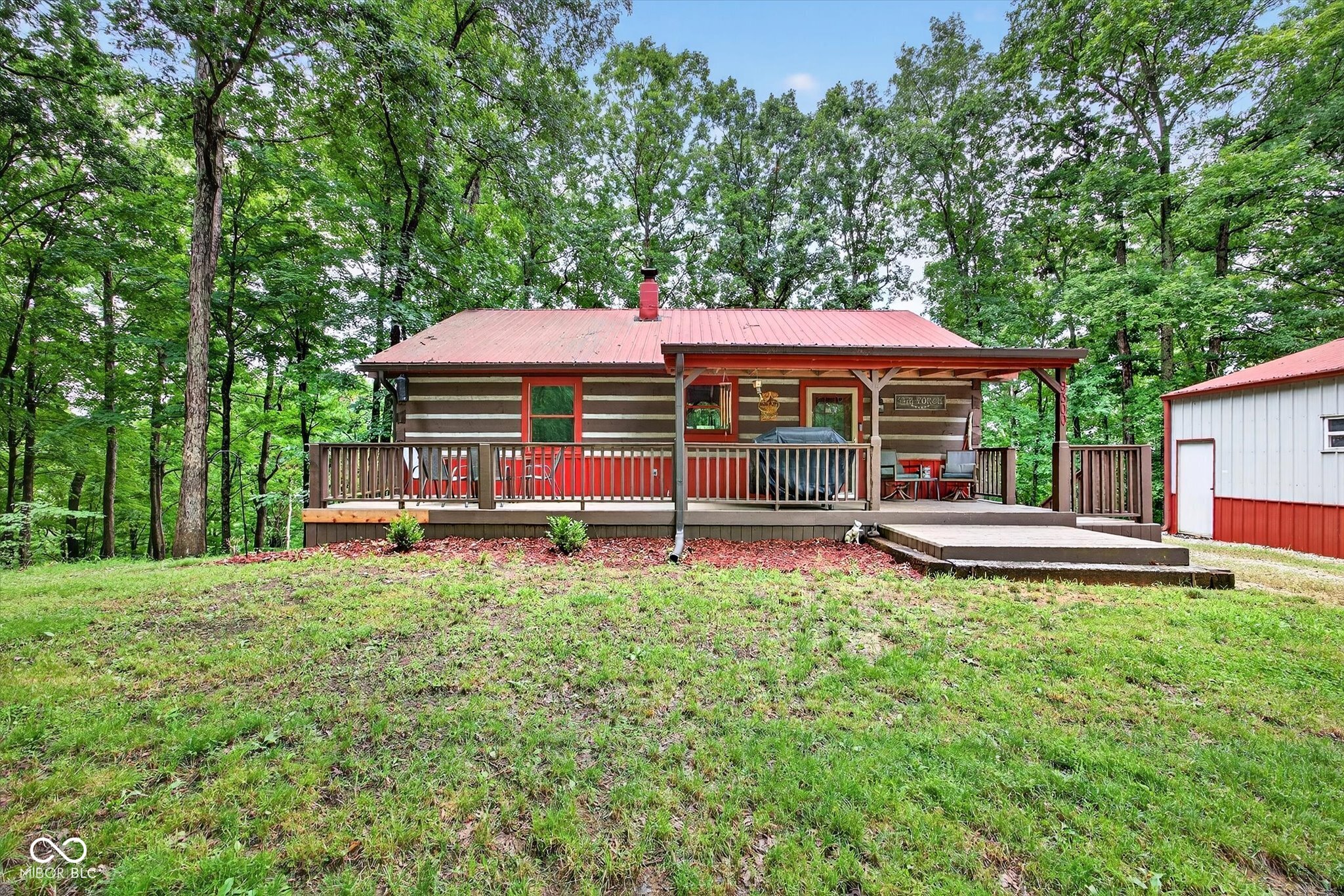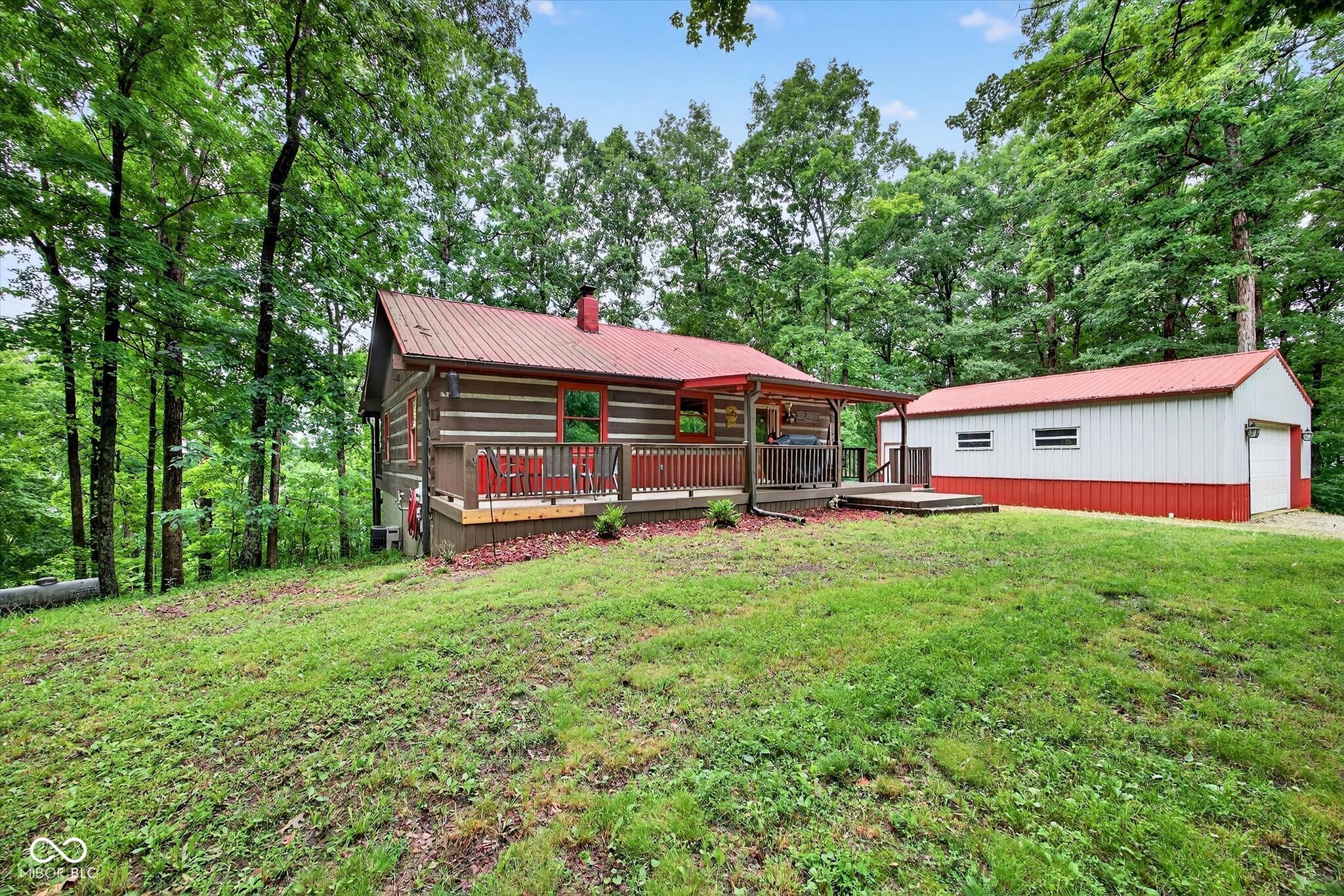


Listed by
Tarah Cromer
RE/MAX Acclaimed Properties
812-332-3001
Last updated:
October 7, 2025, 08:44 PM
MLS#
22009196
Source:
IN MIBOR
About This Home
Home Facts
Single Family
1 Bath
2 Bedrooms
Built in 1993
Price Summary
489,900
$486 per Sq. Ft.
MLS #:
22009196
Last Updated:
October 7, 2025, 08:44 PM
Added:
a year ago
Rooms & Interior
Bedrooms
Total Bedrooms:
2
Bathrooms
Total Bathrooms:
1
Full Bathrooms:
1
Interior
Living Area:
1,008 Sq. Ft.
Structure
Structure
Architectural Style:
Log, Ranch
Building Area:
2,016 Sq. Ft.
Year Built:
1993
Lot
Lot Size (Sq. Ft):
108,464
Finances & Disclosures
Price:
$489,900
Price per Sq. Ft:
$486 per Sq. Ft.
Contact an Agent
Yes, I would like more information from Coldwell Banker. Please use and/or share my information with a Coldwell Banker agent to contact me about my real estate needs.
By clicking Contact I agree a Coldwell Banker Agent may contact me by phone or text message including by automated means and prerecorded messages about real estate services, and that I can access real estate services without providing my phone number. I acknowledge that I have read and agree to the Terms of Use and Privacy Notice.
Contact an Agent
Yes, I would like more information from Coldwell Banker. Please use and/or share my information with a Coldwell Banker agent to contact me about my real estate needs.
By clicking Contact I agree a Coldwell Banker Agent may contact me by phone or text message including by automated means and prerecorded messages about real estate services, and that I can access real estate services without providing my phone number. I acknowledge that I have read and agree to the Terms of Use and Privacy Notice.