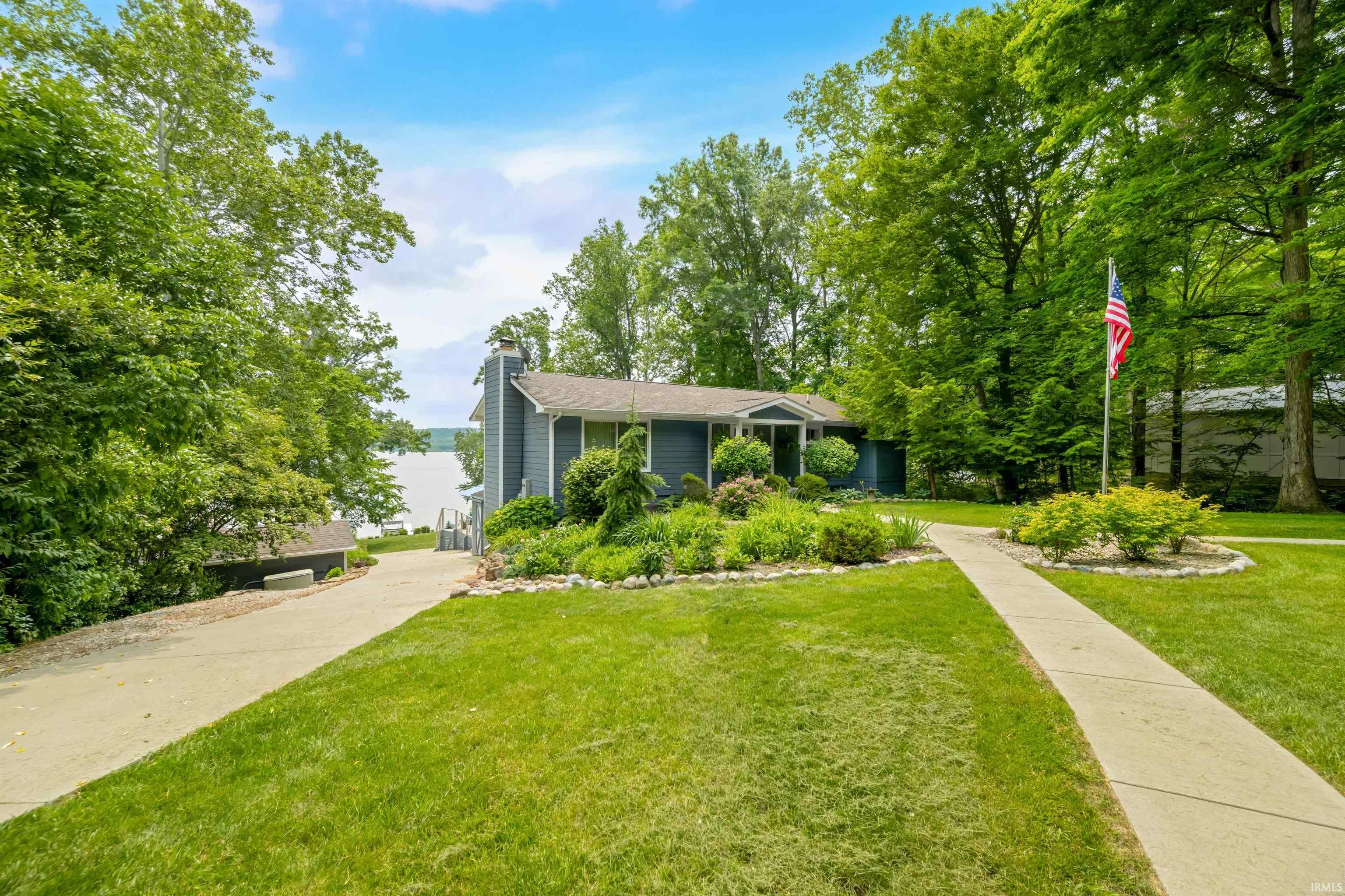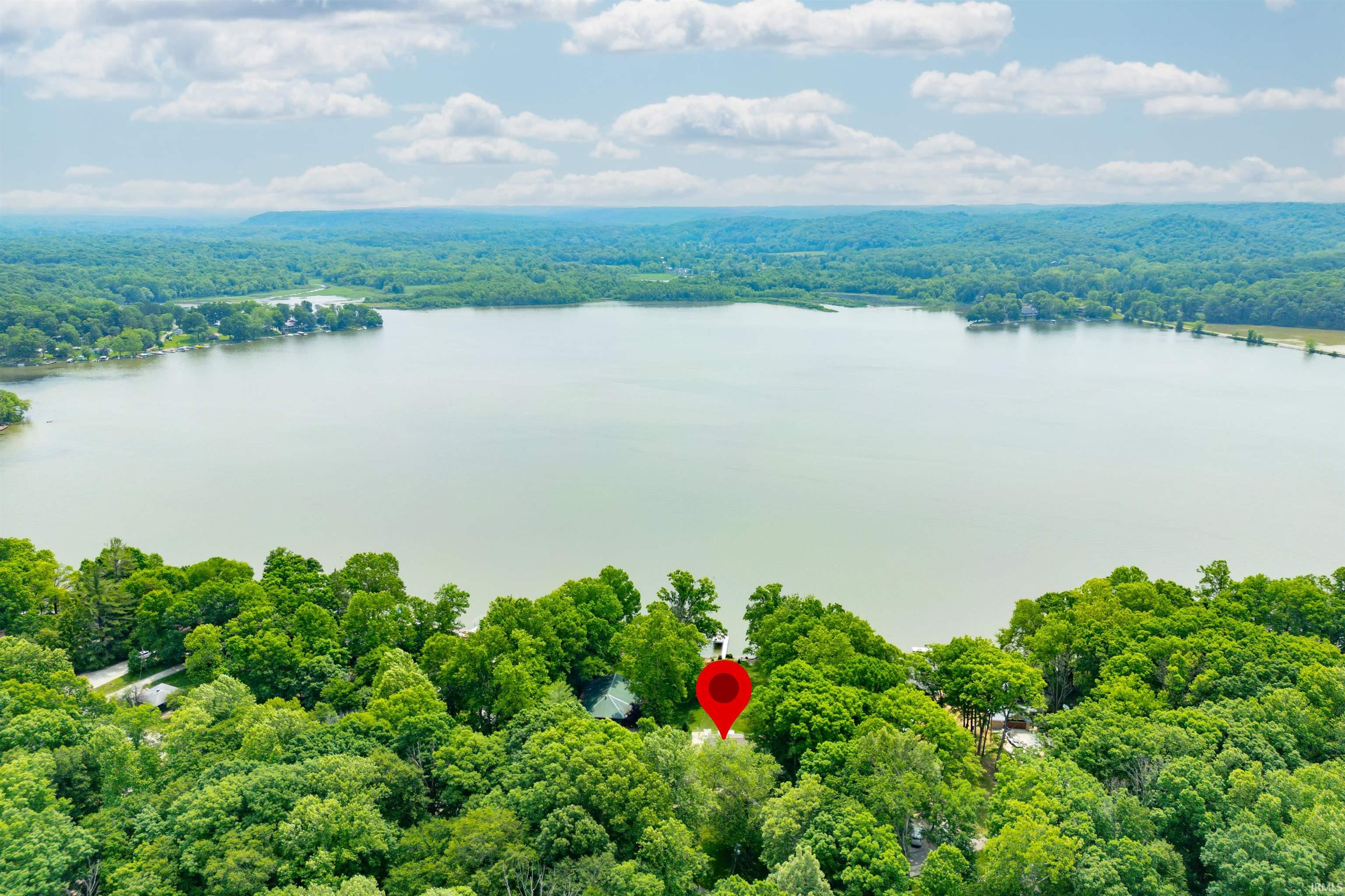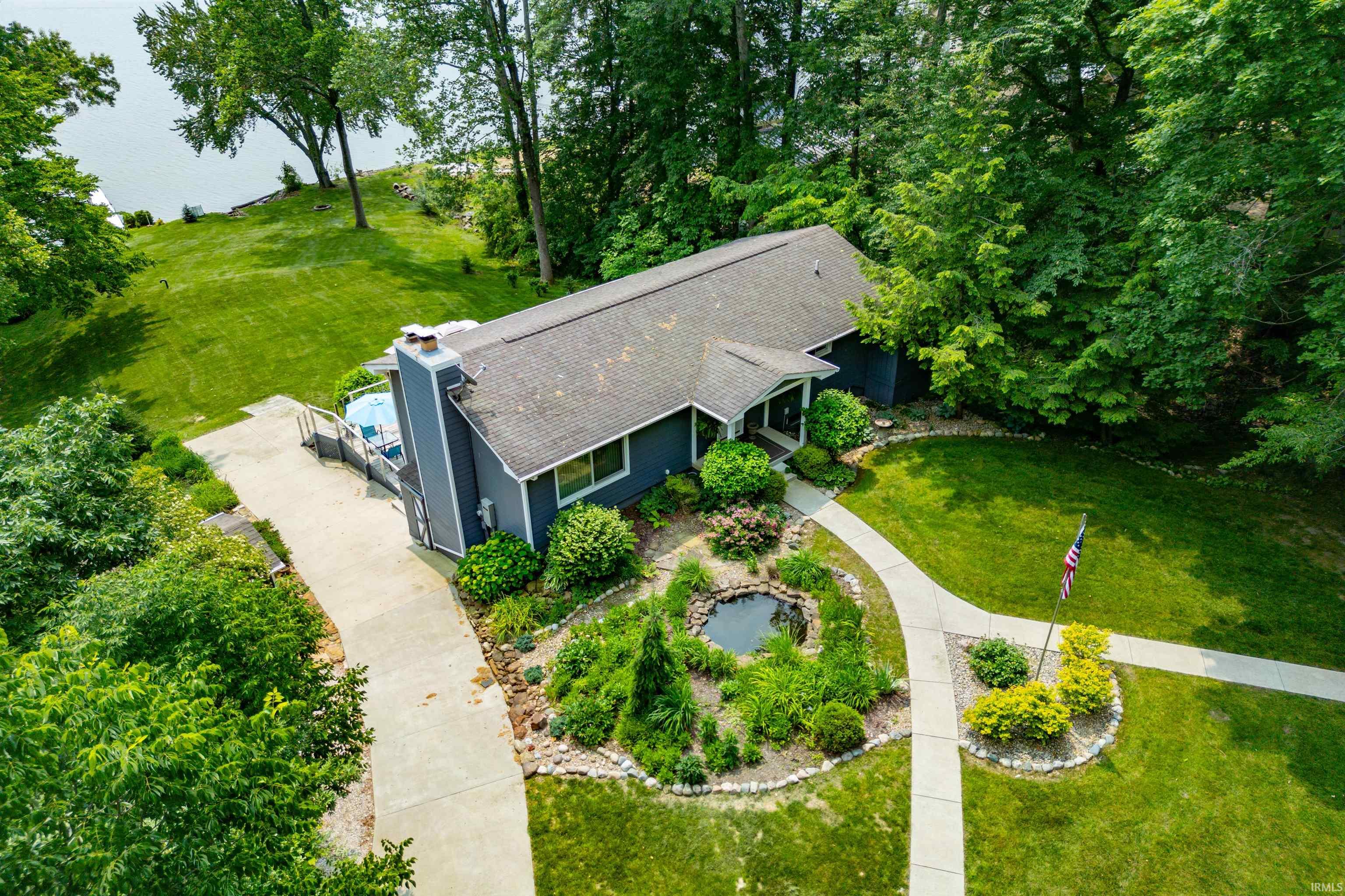7600 Blue Heron Drive, Unionville, IN 47468
$940,000
4
Beds
2
Baths
2,355
Sq Ft
Single Family
Active
Listed by
Amanda Richardson
Fc Tucker/Bloomington Realtors
amanda.richardson@homefinder.org
Last updated:
September 24, 2025, 03:03 PM
MLS#
202506714
Source:
Indiana Regional MLS
About This Home
Home Facts
Single Family
2 Baths
4 Bedrooms
Built in 1955
Price Summary
940,000
$399 per Sq. Ft.
MLS #:
202506714
Last Updated:
September 24, 2025, 03:03 PM
Added:
7 month(s) ago
Rooms & Interior
Bedrooms
Total Bedrooms:
4
Bathrooms
Total Bathrooms:
2
Full Bathrooms:
2
Interior
Living Area:
2,355 Sq. Ft.
Structure
Structure
Architectural Style:
Cabin/Cottage, One Story, Ranch, Walkout Ranch
Building Area:
2,355 Sq. Ft.
Year Built:
1955
Lot
Lot Size (Sq. Ft):
43,560
Finances & Disclosures
Price:
$940,000
Price per Sq. Ft:
$399 per Sq. Ft.
Contact an Agent
Yes, I would like more information from Coldwell Banker. Please use and/or share my information with a Coldwell Banker agent to contact me about my real estate needs.
By clicking Contact I agree a Coldwell Banker Agent may contact me by phone or text message including by automated means and prerecorded messages about real estate services, and that I can access real estate services without providing my phone number. I acknowledge that I have read and agree to the Terms of Use and Privacy Notice.
Contact an Agent
Yes, I would like more information from Coldwell Banker. Please use and/or share my information with a Coldwell Banker agent to contact me about my real estate needs.
By clicking Contact I agree a Coldwell Banker Agent may contact me by phone or text message including by automated means and prerecorded messages about real estate services, and that I can access real estate services without providing my phone number. I acknowledge that I have read and agree to the Terms of Use and Privacy Notice.


