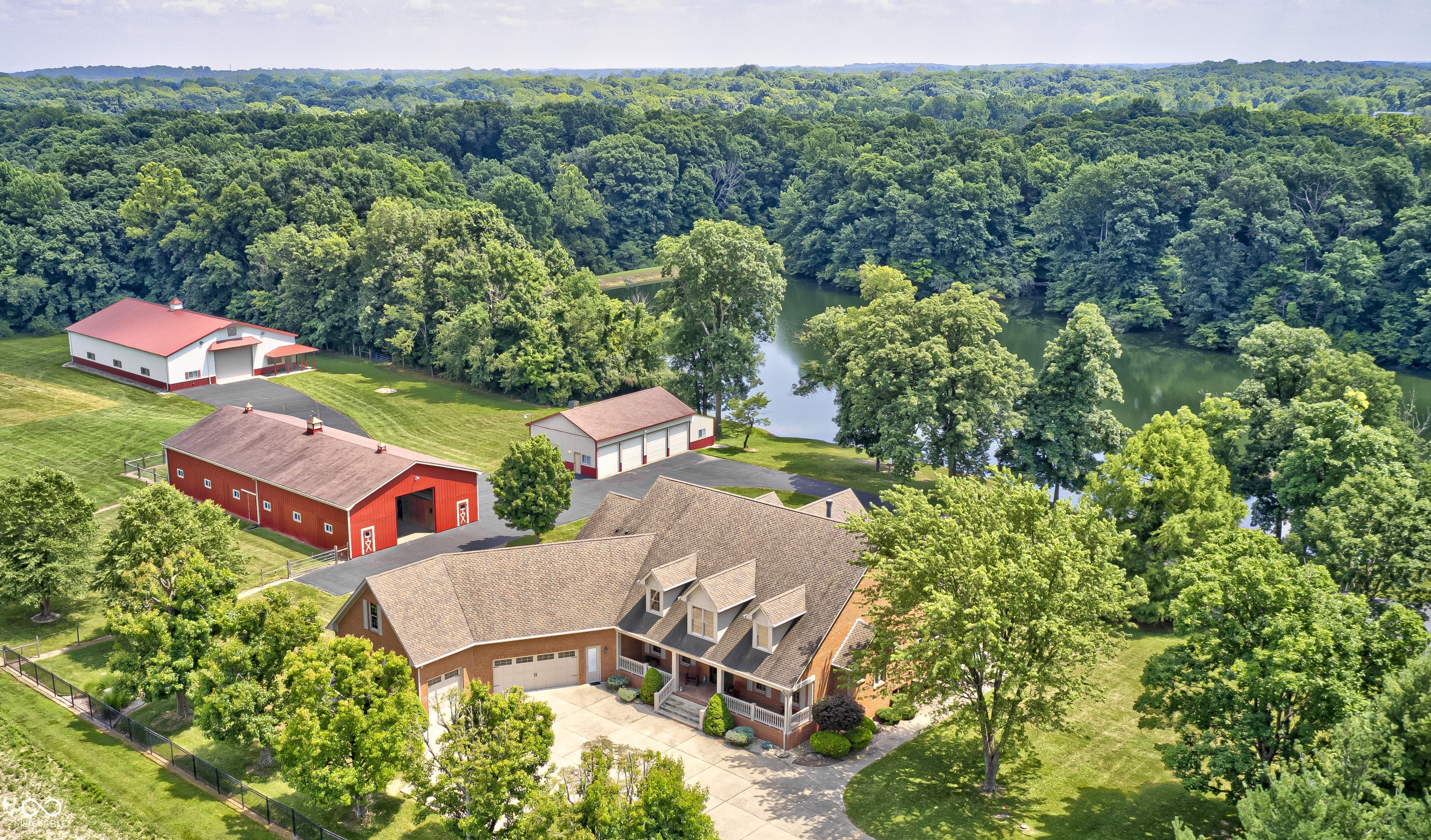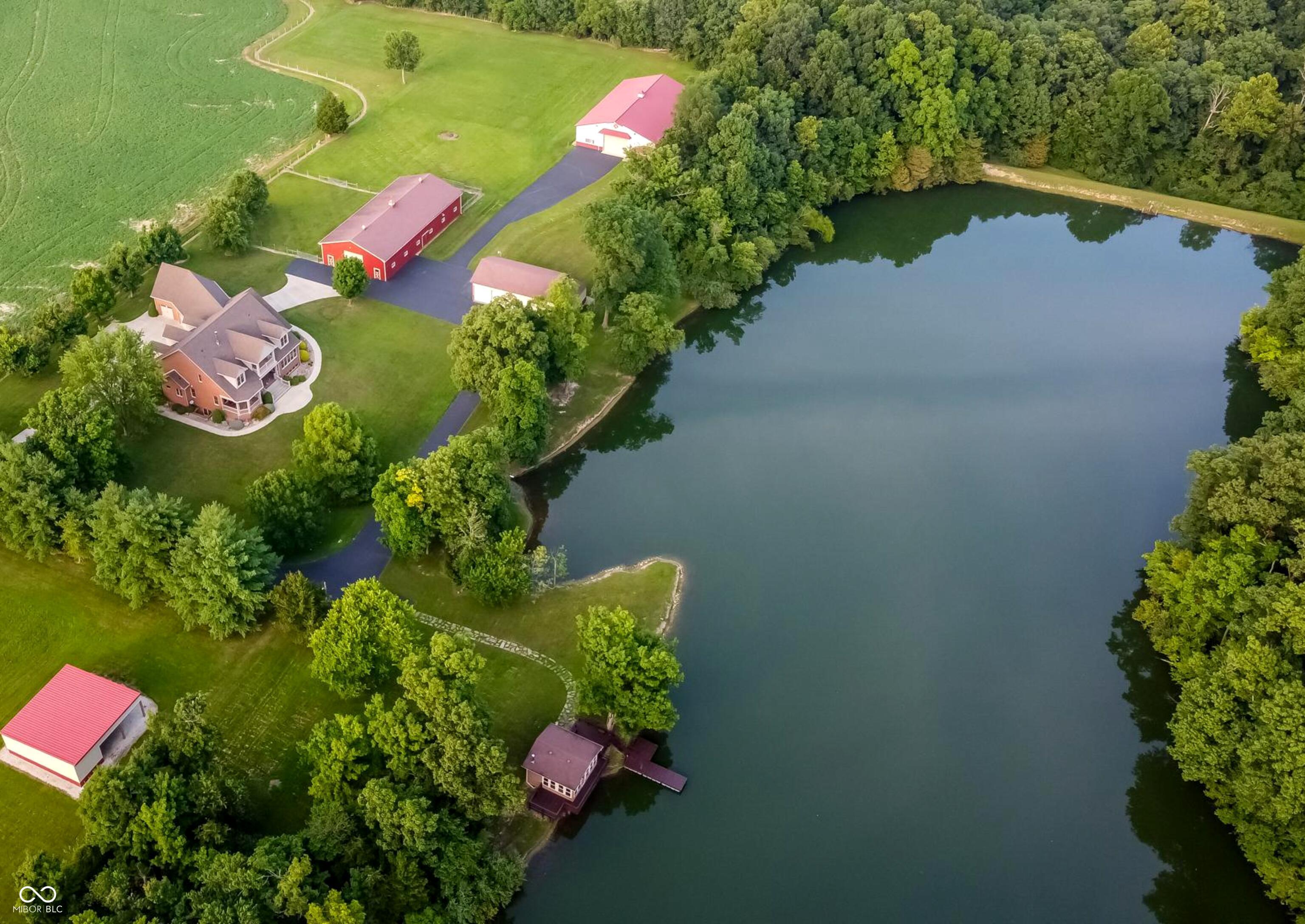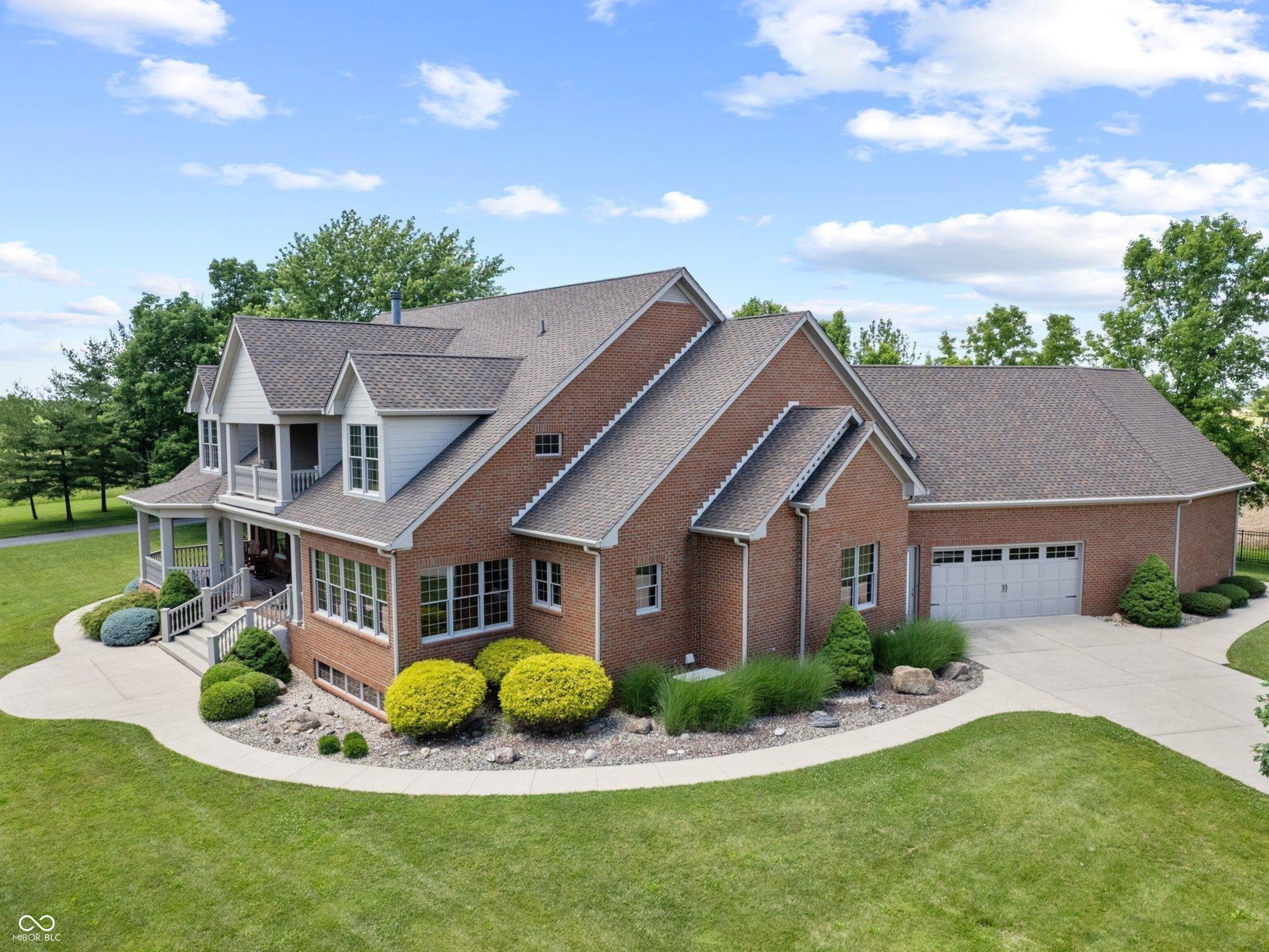1099 W 375 S, Trafalgar, IN 46181
$3,129,000
5
Beds
6
Baths
6,568
Sq Ft
Single Family
Active
Listed by
Ann Skinner
Weichert, Realtors-Tralee Prop
317-883-3333
Last updated:
January 15, 2026, 09:40 PM
MLS#
22046491
Source:
IN MIBOR
About This Home
Home Facts
Single Family
6 Baths
5 Bedrooms
Built in 2009
Price Summary
3,129,000
$476 per Sq. Ft.
MLS #:
22046491
Last Updated:
January 15, 2026, 09:40 PM
Added:
5 month(s) ago
Rooms & Interior
Bedrooms
Total Bedrooms:
5
Bathrooms
Total Bathrooms:
6
Full Bathrooms:
5
Interior
Living Area:
6,568 Sq. Ft.
Structure
Structure
Building Area:
8,328 Sq. Ft.
Year Built:
2009
Lot
Lot Size (Sq. Ft):
2,623,183
Finances & Disclosures
Price:
$3,129,000
Price per Sq. Ft:
$476 per Sq. Ft.
Contact an Agent
Yes, I would like more information. Please use and/or share my information with a Coldwell Banker ® affiliated agent to contact me about my real estate needs. By clicking Contact, I request to be contacted by phone or text message and consent to being contacted by automated means. I understand that my consent to receive calls or texts is not a condition of purchasing any property, goods, or services. Alternatively, I understand that I can access real estate services by email or I can contact the agent myself.
If a Coldwell Banker affiliated agent is not available in the area where I need assistance, I agree to be contacted by a real estate agent affiliated with another brand owned or licensed by Anywhere Real Estate (BHGRE®, CENTURY 21®, Corcoran®, ERA®, or Sotheby's International Realty®). I acknowledge that I have read and agree to the terms of use and privacy notice.
Contact an Agent
Yes, I would like more information. Please use and/or share my information with a Coldwell Banker ® affiliated agent to contact me about my real estate needs. By clicking Contact, I request to be contacted by phone or text message and consent to being contacted by automated means. I understand that my consent to receive calls or texts is not a condition of purchasing any property, goods, or services. Alternatively, I understand that I can access real estate services by email or I can contact the agent myself.
If a Coldwell Banker affiliated agent is not available in the area where I need assistance, I agree to be contacted by a real estate agent affiliated with another brand owned or licensed by Anywhere Real Estate (BHGRE®, CENTURY 21®, Corcoran®, ERA®, or Sotheby's International Realty®). I acknowledge that I have read and agree to the terms of use and privacy notice.


