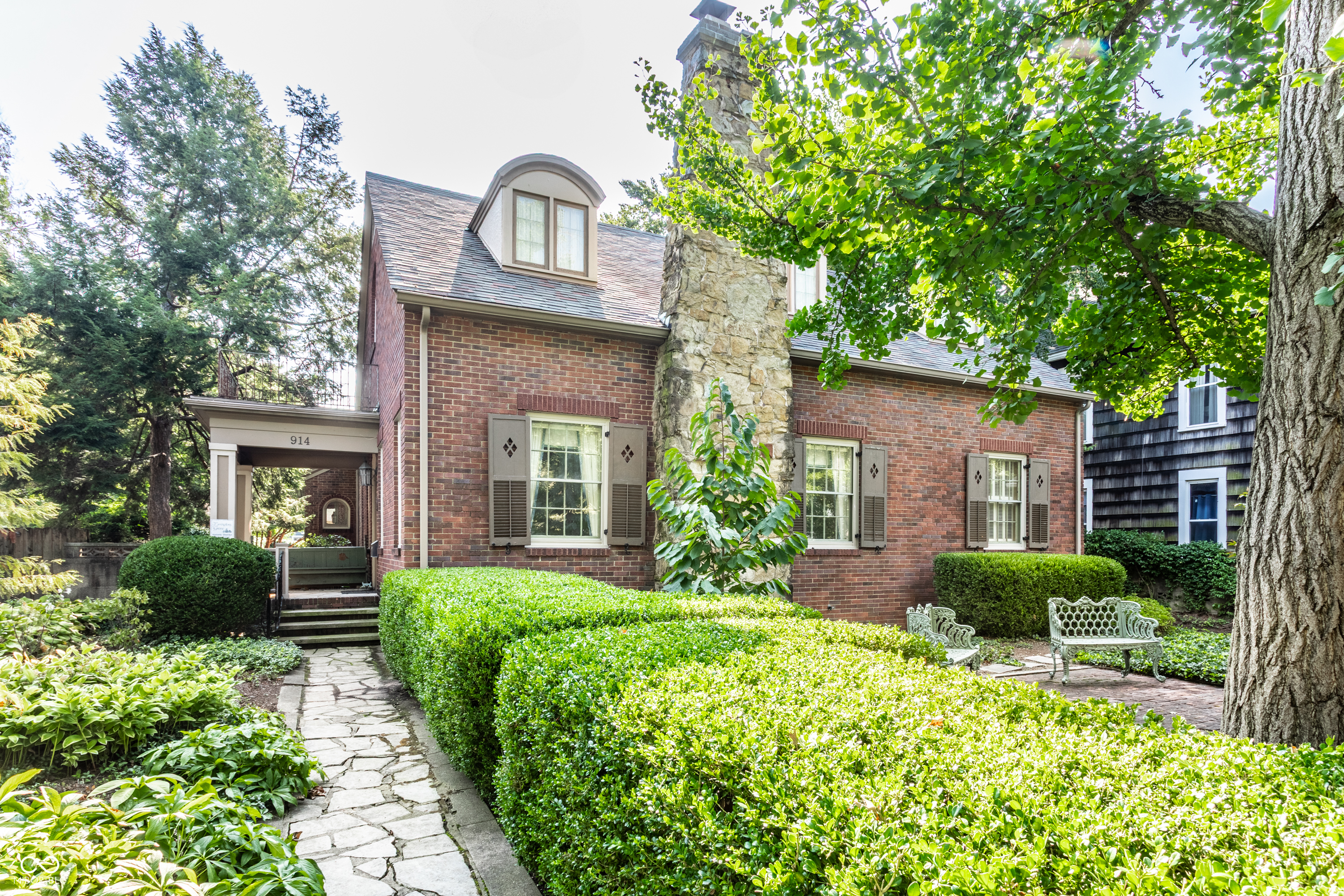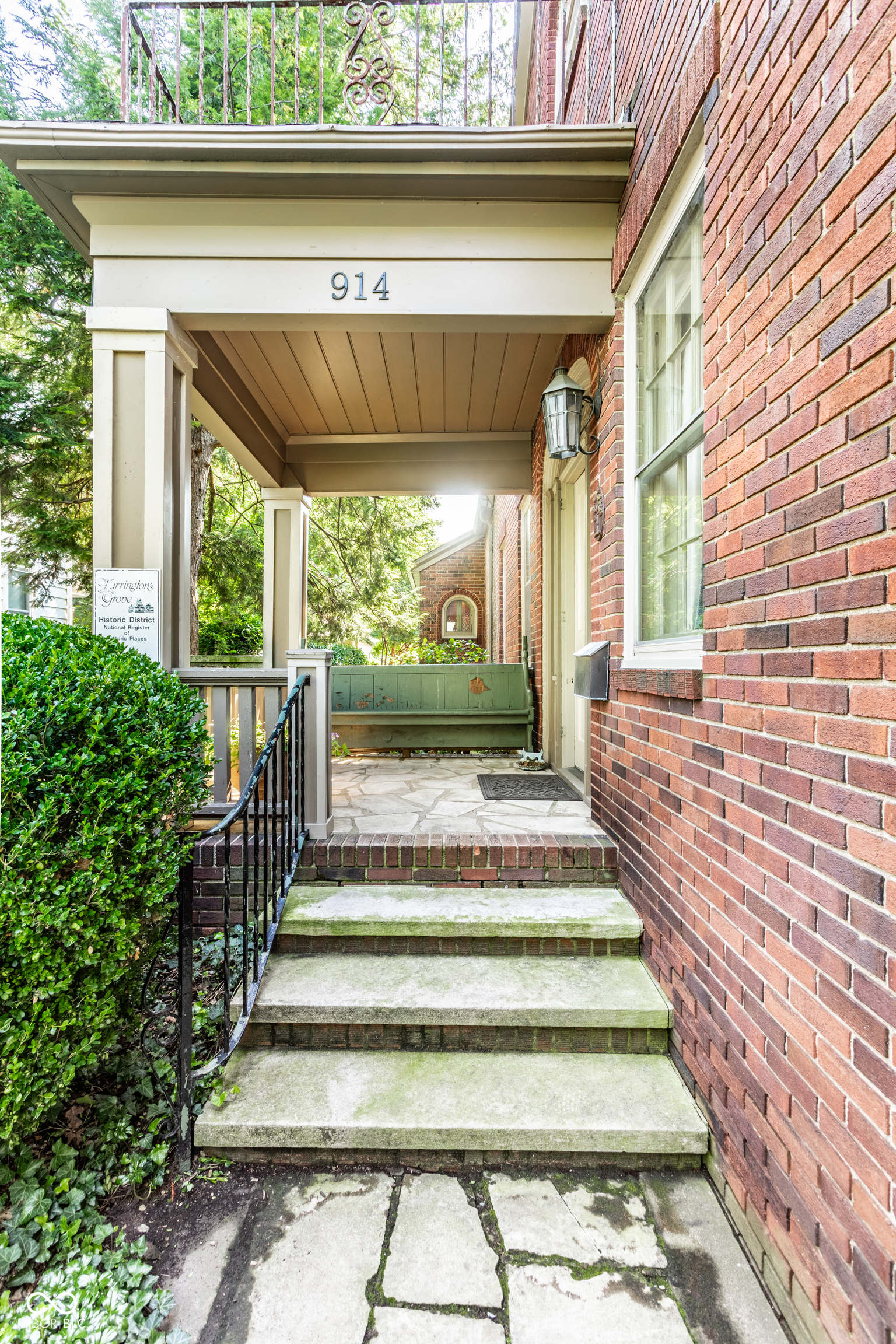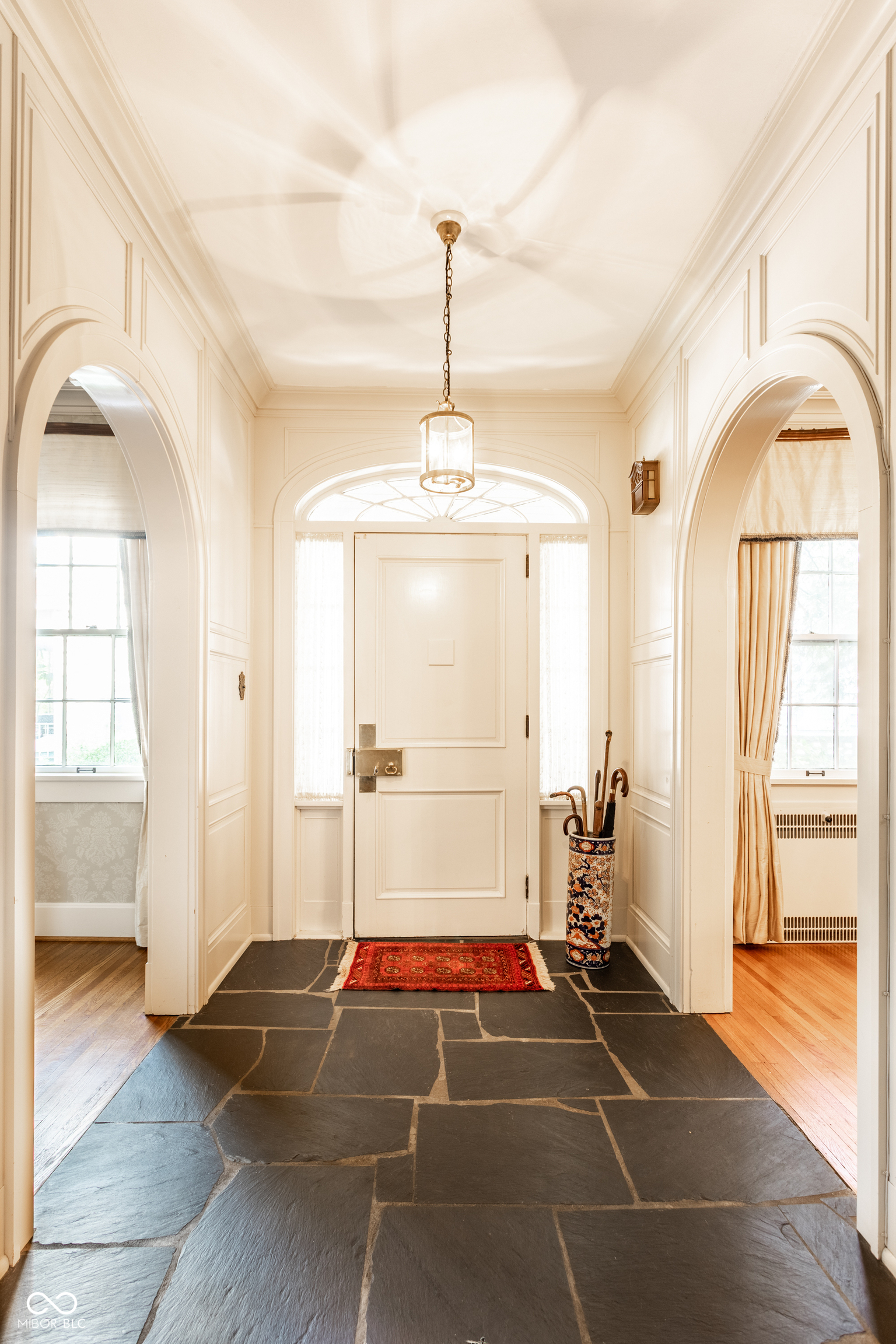


914 S Center Street, Terre Haute, IN 47807
$350,000
3
Beds
3
Baths
3,926
Sq Ft
Single Family
Active
Listed by
Joe Everhart
Kenneth Ramsay
Everhart Studio, Ltd.
317-916-1052
Last updated:
November 6, 2025, 12:48 AM
MLS#
22066947
Source:
IN MIBOR
About This Home
Home Facts
Single Family
3 Baths
3 Bedrooms
Built in 1890
Price Summary
350,000
$89 per Sq. Ft.
MLS #:
22066947
Last Updated:
November 6, 2025, 12:48 AM
Added:
a month ago
Rooms & Interior
Bedrooms
Total Bedrooms:
3
Bathrooms
Total Bathrooms:
3
Full Bathrooms:
3
Interior
Living Area:
3,926 Sq. Ft.
Structure
Structure
Building Area:
5,167 Sq. Ft.
Year Built:
1890
Lot
Lot Size (Sq. Ft):
11,761
Finances & Disclosures
Price:
$350,000
Price per Sq. Ft:
$89 per Sq. Ft.
Contact an Agent
Yes, I would like more information from Coldwell Banker. Please use and/or share my information with a Coldwell Banker agent to contact me about my real estate needs.
By clicking Contact I agree a Coldwell Banker Agent may contact me by phone or text message including by automated means and prerecorded messages about real estate services, and that I can access real estate services without providing my phone number. I acknowledge that I have read and agree to the Terms of Use and Privacy Notice.
Contact an Agent
Yes, I would like more information from Coldwell Banker. Please use and/or share my information with a Coldwell Banker agent to contact me about my real estate needs.
By clicking Contact I agree a Coldwell Banker Agent may contact me by phone or text message including by automated means and prerecorded messages about real estate services, and that I can access real estate services without providing my phone number. I acknowledge that I have read and agree to the Terms of Use and Privacy Notice.