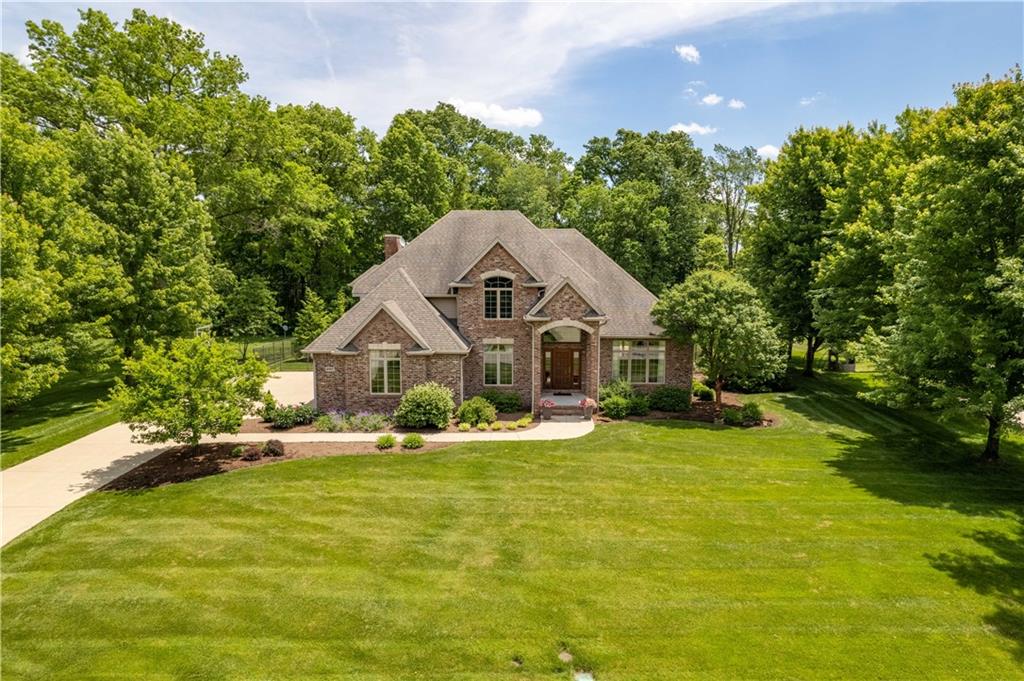Local Realty Service Provided By: Coldwell Banker Real Estate Group

2197 Hawthorn Woods Road, Terre Haute, IN 47803
$570,000
5
Beds
5
Baths
4,662
Sq Ft
Single Family
Sold
Sorry, we are unable to map this address
About This Home
Home Facts
Single Family
5 Baths
5 Bedrooms
Built in 2003
Price Summary
599,000
$128 per Sq. Ft.
MLS #:
21860305
Sold:
September 1, 2022
Rooms & Interior
Bedrooms
Total Bedrooms:
5
Bathrooms
Total Bathrooms:
5
Full Bathrooms:
4
Interior
Living Area:
4,662 Sq. Ft.
Structure
Structure
Architectural Style:
TraditonalAmerican
Year Built:
2003
Lot
Lot Size (Sq. Ft):
38,768
Finances & Disclosures
Price:
$599,000
Price per Sq. Ft:
$128 per Sq. Ft.
Source:IN MIBOR
Copyright 2026 Metropolitan Indianapolis Board of Realtors. All rights reserved. Listings courtesy of Metropolitan Indianapolis Board of Realtors as distributed by MLS GRID. Metropolitan Indianapolis Board of Realtors provides content displayed here (“provided content”) on an “as is” basis and makes no representations or warranties regarding the provided content, including, but not limited to those of non-infringement, timeliness, accuracy, or completeness. Individuals and companies using information presented are responsible for verification and validation of information they utilize and present to their customers and clients. Metropolitan Indianapolis Board of Realtors will not be liable for any damage or loss resulting from use of the provided content or the products available through Portals, IDX, VOW, and/or Syndication. Recipients of this information shall not resell, redistribute, reproduce, modify, or otherwise copy any portion thereof without the expressed written consent of Metropolitan Indianapolis Board of Realtors.