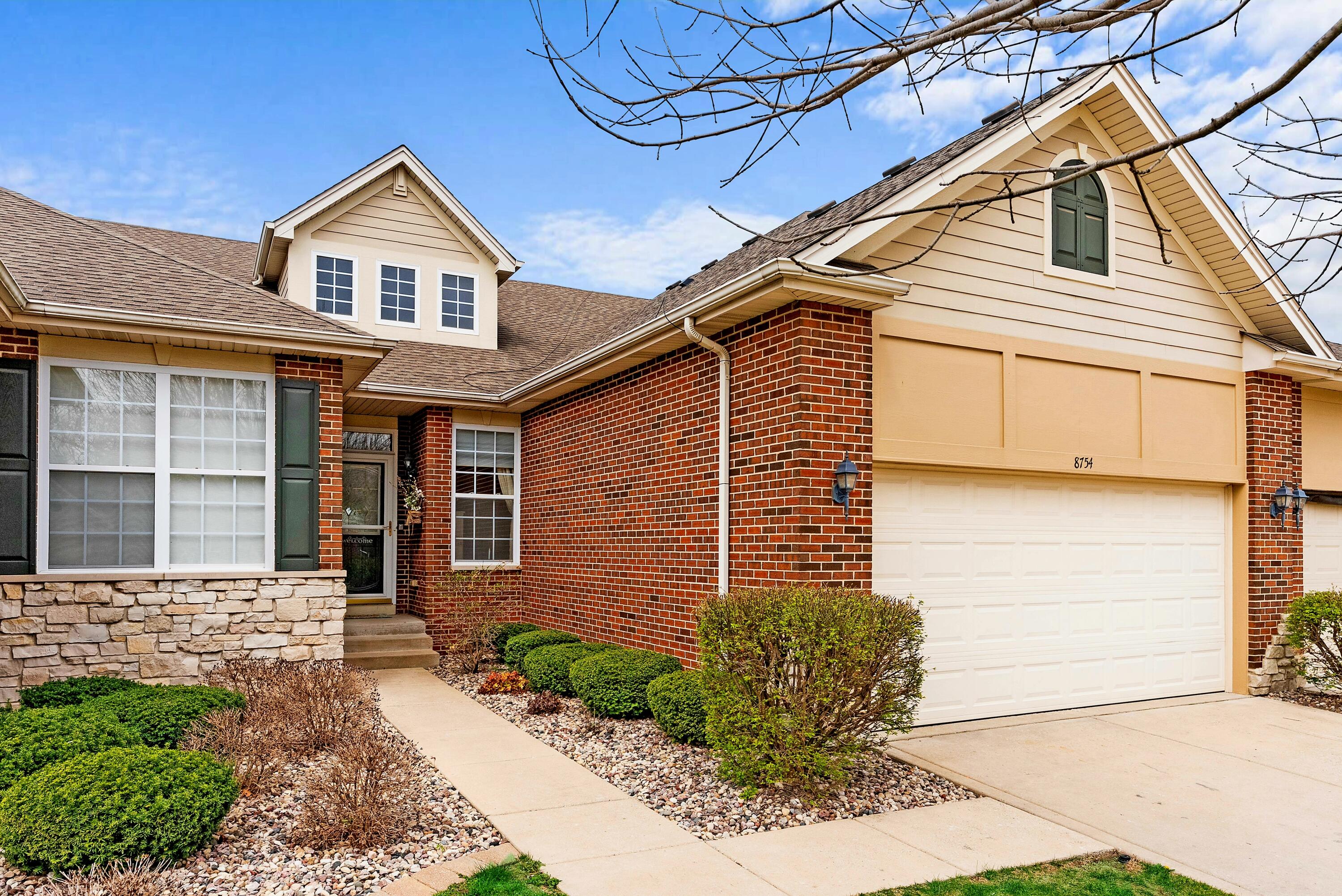


8754 Forest Glen Court, St. John, IN 46373
$423,000
3
Beds
3
Baths
2,574
Sq Ft
Townhouse
Pending
Listed by
Jessica Yack
Rock Realty Group LLC.
219-746-2947
Last updated:
May 1, 2025, 07:18 AM
MLS#
819629
Source:
Northwest Indiana AOR as distributed by MLS GRID
About This Home
Home Facts
Townhouse
3 Baths
3 Bedrooms
Built in 2007
Price Summary
423,000
$164 per Sq. Ft.
MLS #:
819629
Last Updated:
May 1, 2025, 07:18 AM
Added:
8 day(s) ago
Rooms & Interior
Bedrooms
Total Bedrooms:
3
Bathrooms
Total Bathrooms:
3
Full Bathrooms:
2
Interior
Living Area:
2,574 Sq. Ft.
Structure
Structure
Building Area:
2,574 Sq. Ft.
Year Built:
2007
Lot
Lot Size (Sq. Ft):
5,815
Finances & Disclosures
Price:
$423,000
Price per Sq. Ft:
$164 per Sq. Ft.
Contact an Agent
Yes, I would like more information from Coldwell Banker. Please use and/or share my information with a Coldwell Banker agent to contact me about my real estate needs.
By clicking Contact I agree a Coldwell Banker Agent may contact me by phone or text message including by automated means and prerecorded messages about real estate services, and that I can access real estate services without providing my phone number. I acknowledge that I have read and agree to the Terms of Use and Privacy Notice.
Contact an Agent
Yes, I would like more information from Coldwell Banker. Please use and/or share my information with a Coldwell Banker agent to contact me about my real estate needs.
By clicking Contact I agree a Coldwell Banker Agent may contact me by phone or text message including by automated means and prerecorded messages about real estate services, and that I can access real estate services without providing my phone number. I acknowledge that I have read and agree to the Terms of Use and Privacy Notice.