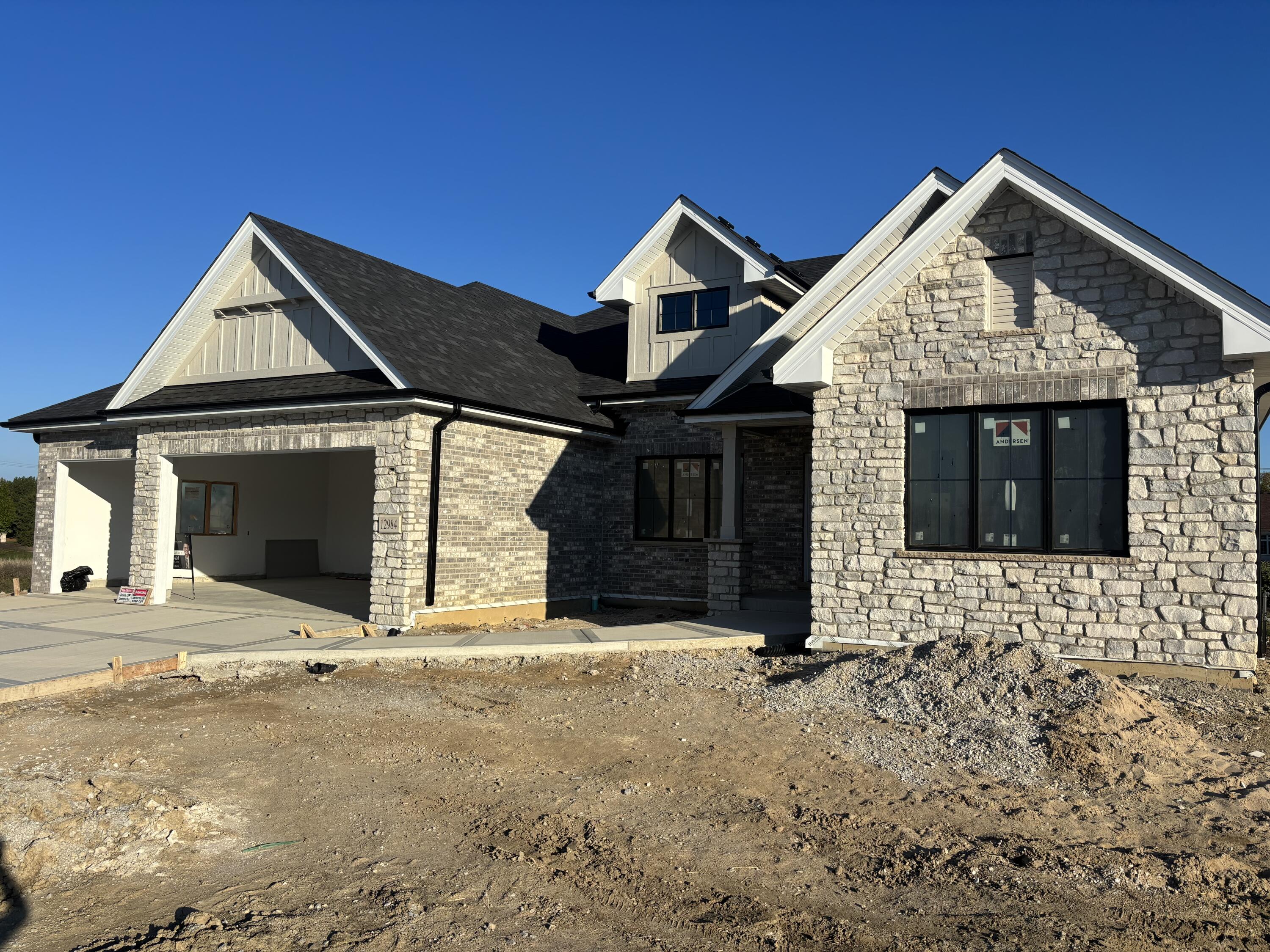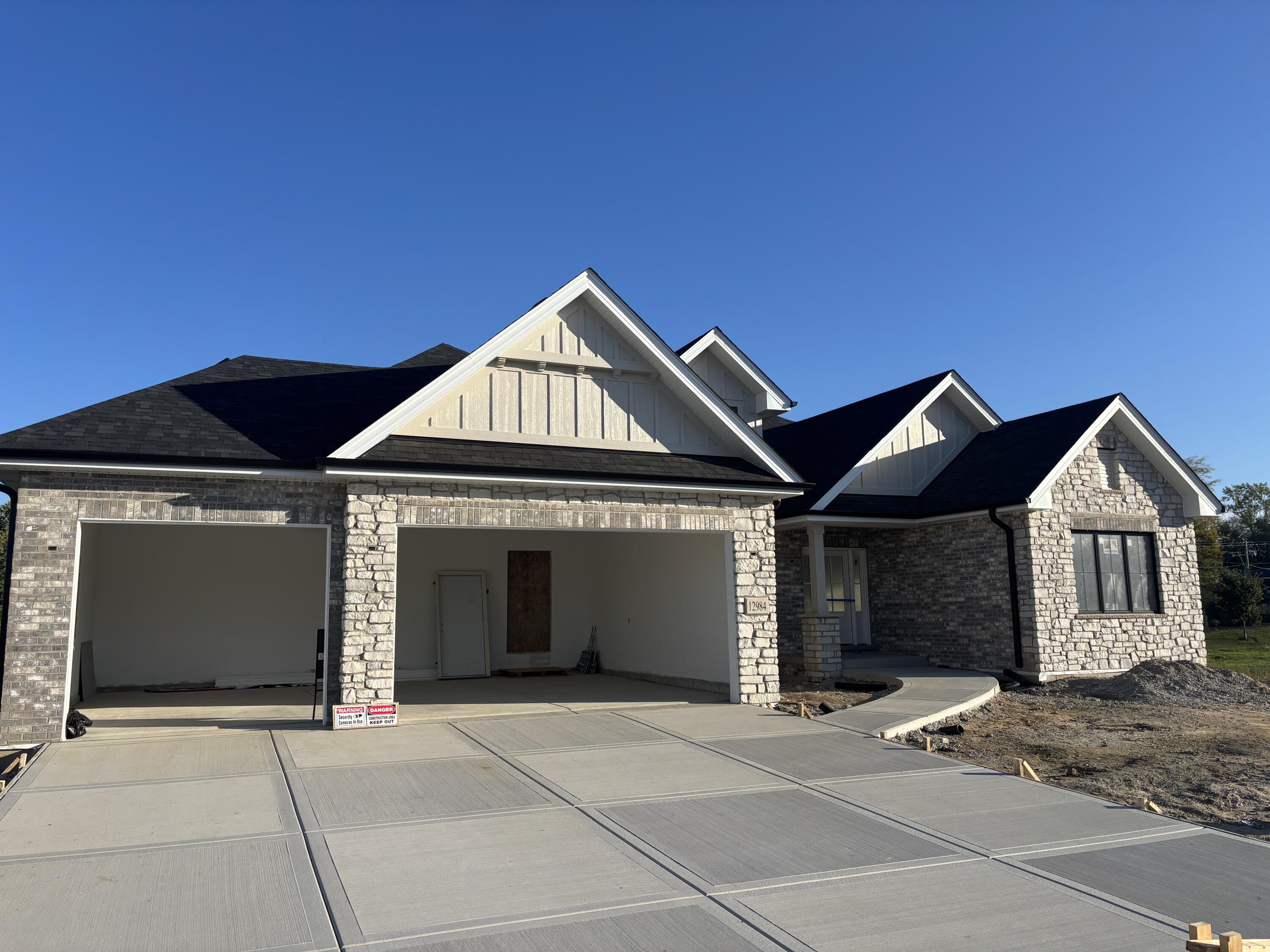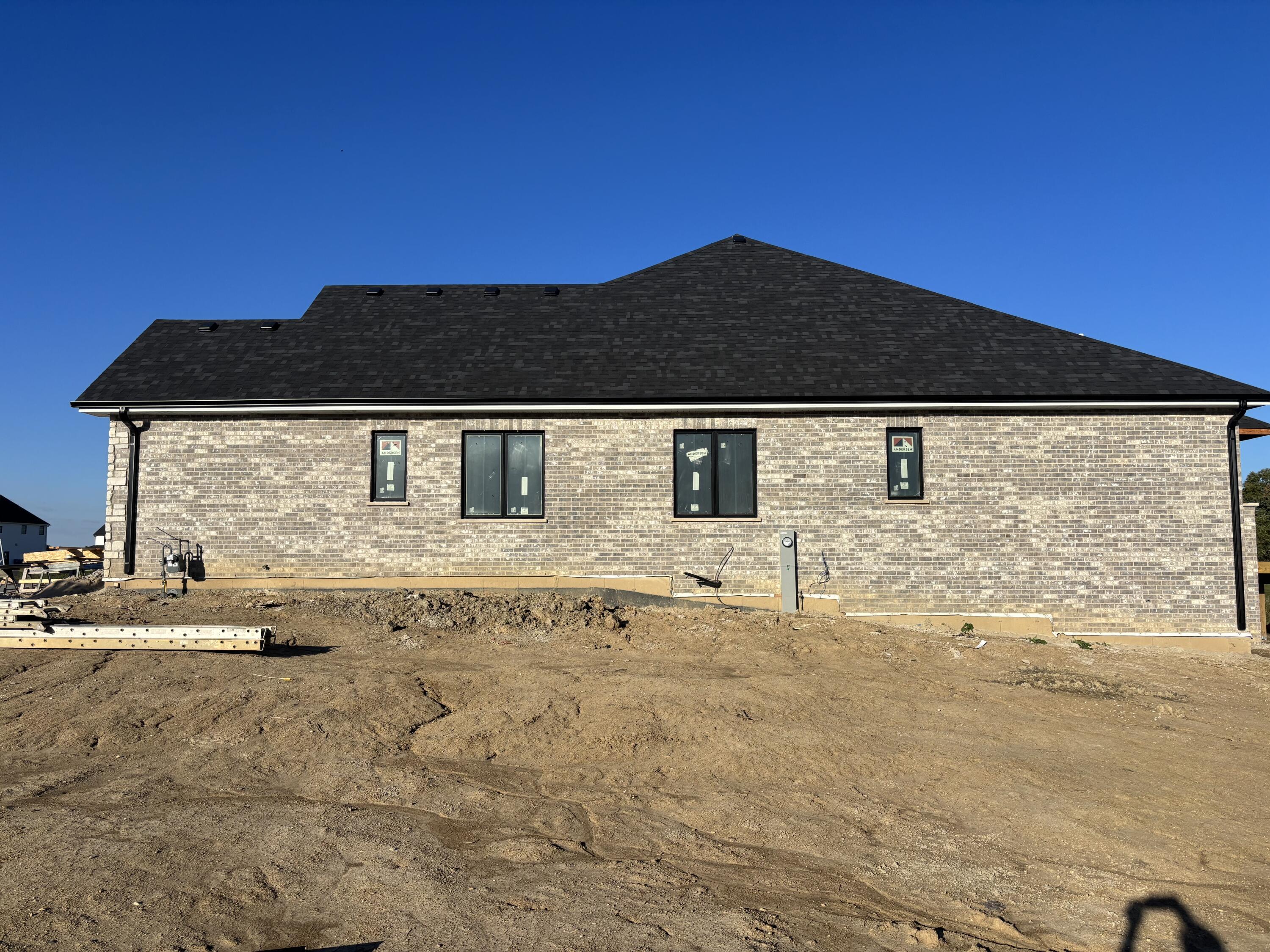


12984 Spirea Avenue, St. John, IN 46373
$859,900
3
Beds
3
Baths
2,468
Sq Ft
Single Family
Active
Listed by
Gerard Huguelet
Better Homes And Gardens Real
219-365-8000
Last updated:
November 10, 2025, 09:27 PM
MLS#
829211
Source:
Northwest Indiana AOR as distributed by MLS GRID
About This Home
Home Facts
Single Family
3 Baths
3 Bedrooms
Built in 2025
Price Summary
859,900
$348 per Sq. Ft.
MLS #:
829211
Last Updated:
November 10, 2025, 09:27 PM
Added:
a month ago
Rooms & Interior
Bedrooms
Total Bedrooms:
3
Bathrooms
Total Bathrooms:
3
Full Bathrooms:
2
Interior
Living Area:
2,468 Sq. Ft.
Structure
Structure
Building Area:
2,468 Sq. Ft.
Year Built:
2025
Lot
Lot Size (Sq. Ft):
11,979
Finances & Disclosures
Price:
$859,900
Price per Sq. Ft:
$348 per Sq. Ft.
Contact an Agent
Yes, I would like more information from Coldwell Banker. Please use and/or share my information with a Coldwell Banker agent to contact me about my real estate needs.
By clicking Contact I agree a Coldwell Banker Agent may contact me by phone or text message including by automated means and prerecorded messages about real estate services, and that I can access real estate services without providing my phone number. I acknowledge that I have read and agree to the Terms of Use and Privacy Notice.
Contact an Agent
Yes, I would like more information from Coldwell Banker. Please use and/or share my information with a Coldwell Banker agent to contact me about my real estate needs.
By clicking Contact I agree a Coldwell Banker Agent may contact me by phone or text message including by automated means and prerecorded messages about real estate services, and that I can access real estate services without providing my phone number. I acknowledge that I have read and agree to the Terms of Use and Privacy Notice.