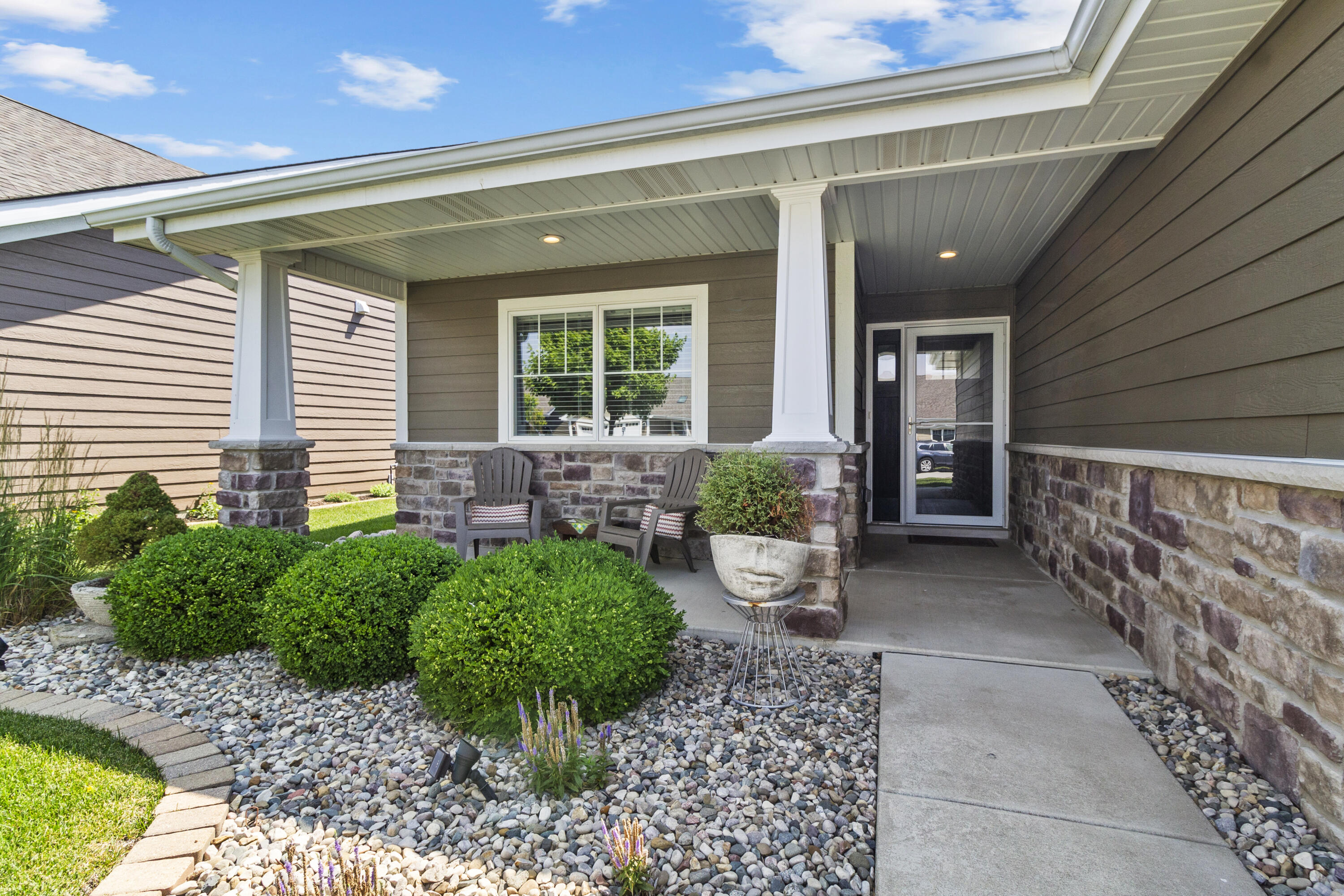


10541 Juniper Lane, St. John, IN 46373
$439,000
3
Beds
2
Baths
1,844
Sq Ft
Single Family
Active
Listed by
Tina Lopez
Realty Executives Premier
219-462-2224
Last updated:
July 10, 2025, 10:17 PM
MLS#
824017
Source:
Northwest Indiana AOR as distributed by MLS GRID
About This Home
Home Facts
Single Family
2 Baths
3 Bedrooms
Built in 2018
Price Summary
439,000
$238 per Sq. Ft.
MLS #:
824017
Last Updated:
July 10, 2025, 10:17 PM
Added:
8 day(s) ago
Rooms & Interior
Bedrooms
Total Bedrooms:
3
Bathrooms
Total Bathrooms:
2
Full Bathrooms:
1
Interior
Living Area:
1,844 Sq. Ft.
Structure
Structure
Building Area:
1,844 Sq. Ft.
Year Built:
2018
Lot
Lot Size (Sq. Ft):
6,425
Finances & Disclosures
Price:
$439,000
Price per Sq. Ft:
$238 per Sq. Ft.
Contact an Agent
Yes, I would like more information from Coldwell Banker. Please use and/or share my information with a Coldwell Banker agent to contact me about my real estate needs.
By clicking Contact I agree a Coldwell Banker Agent may contact me by phone or text message including by automated means and prerecorded messages about real estate services, and that I can access real estate services without providing my phone number. I acknowledge that I have read and agree to the Terms of Use and Privacy Notice.
Contact an Agent
Yes, I would like more information from Coldwell Banker. Please use and/or share my information with a Coldwell Banker agent to contact me about my real estate needs.
By clicking Contact I agree a Coldwell Banker Agent may contact me by phone or text message including by automated means and prerecorded messages about real estate services, and that I can access real estate services without providing my phone number. I acknowledge that I have read and agree to the Terms of Use and Privacy Notice.