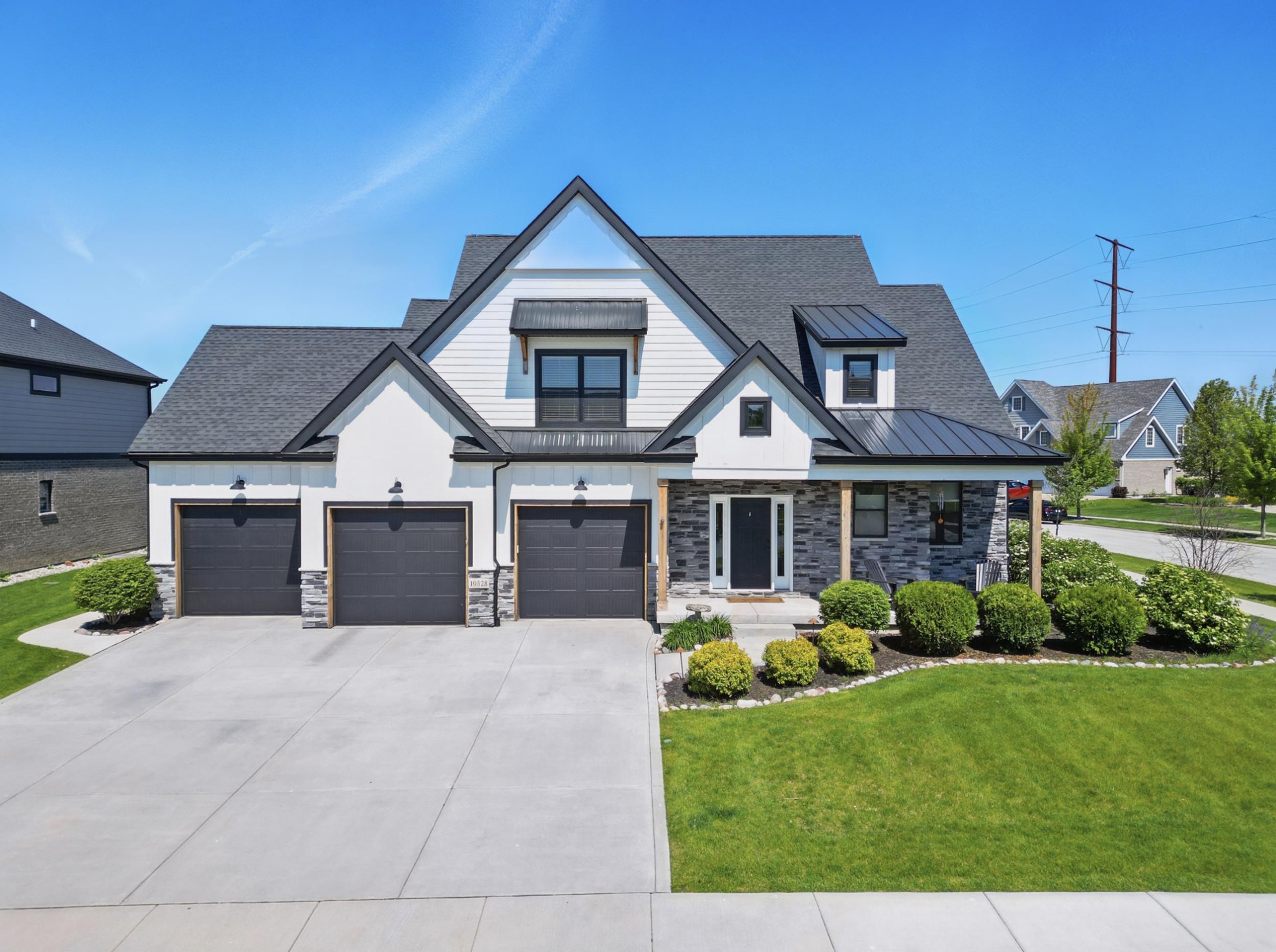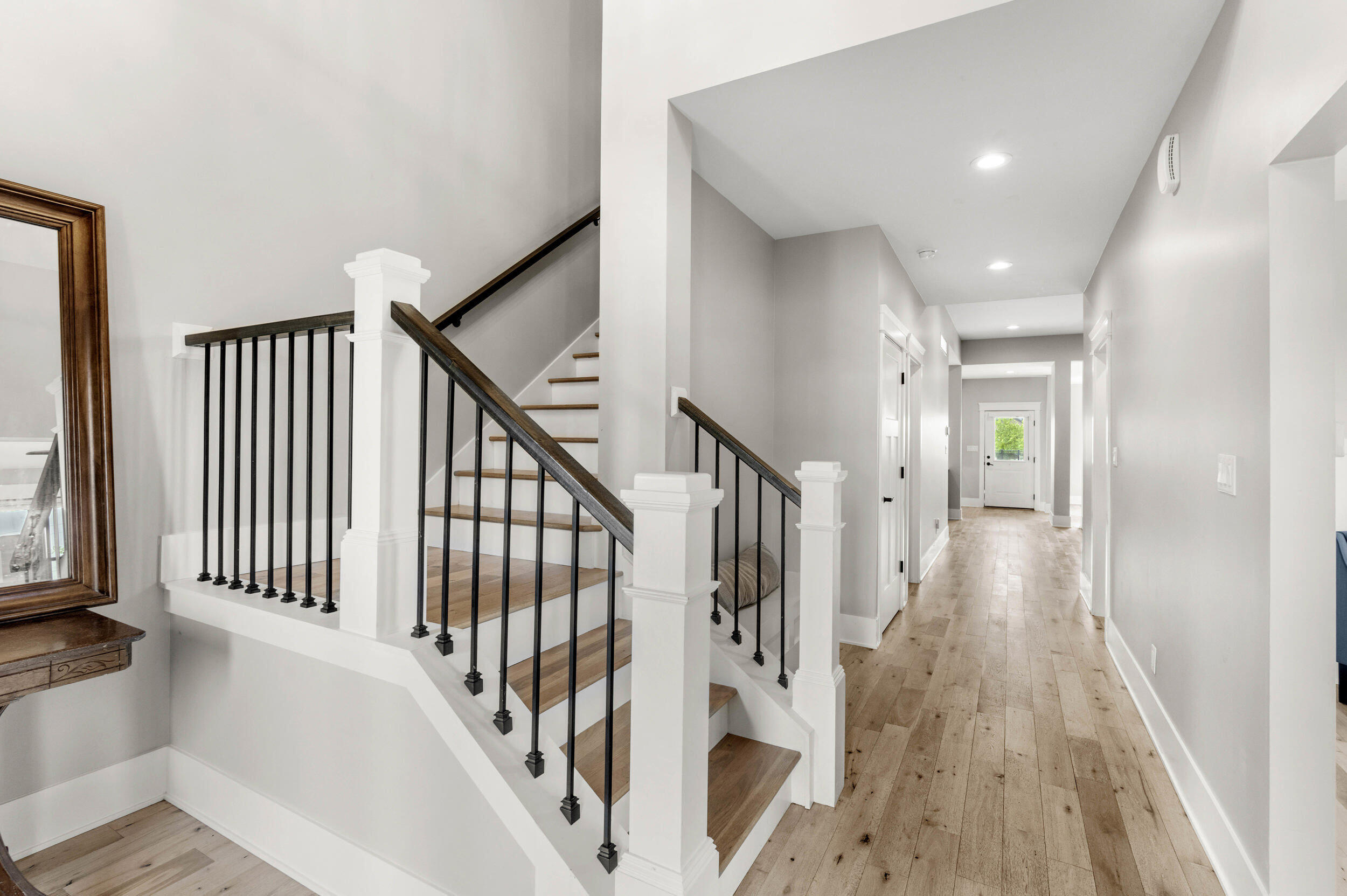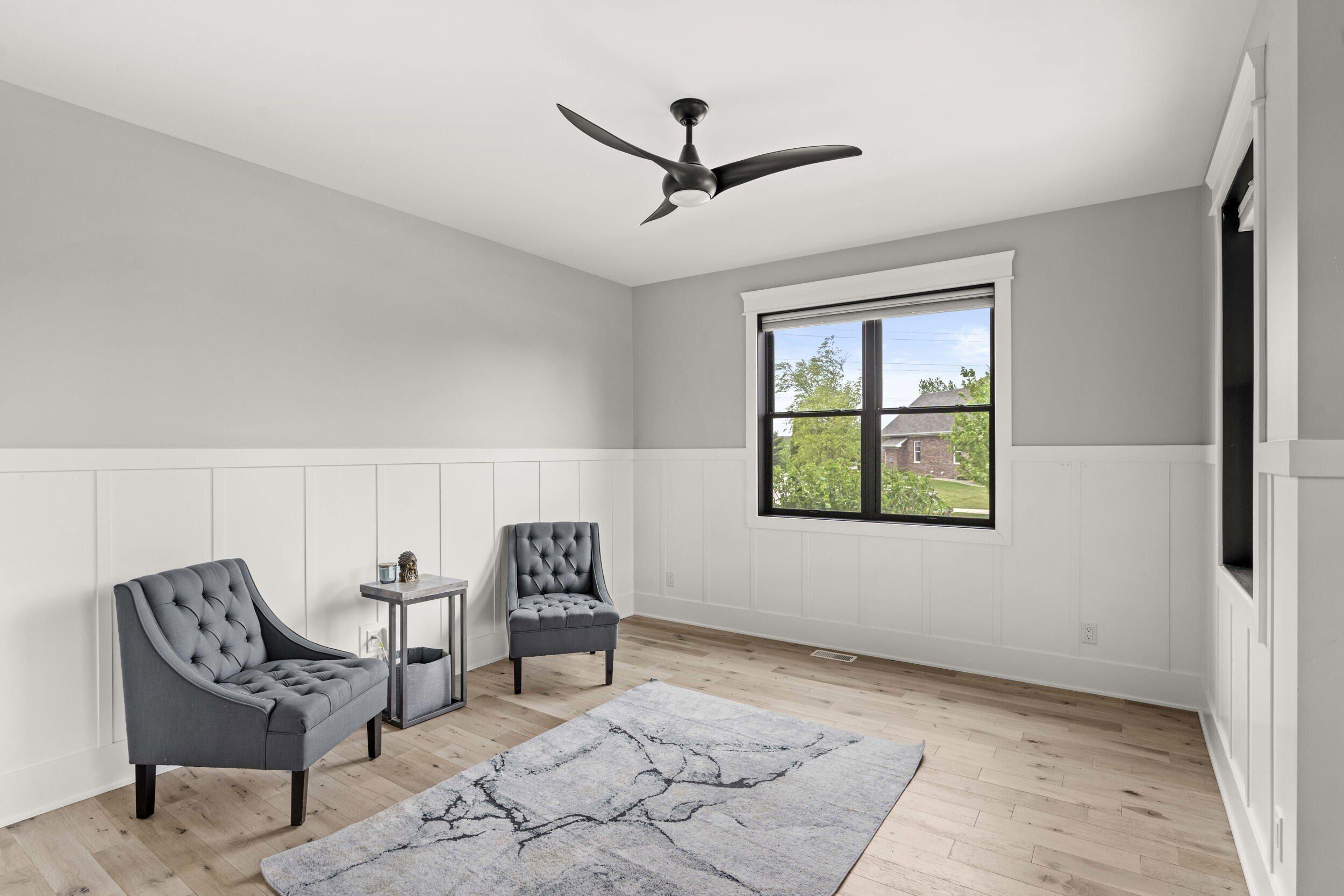


10328 Silver Maple Drive, St. John, IN 46373
$889,999
4
Beds
3
Baths
4,344
Sq Ft
Single Family
Active
Listed by
Hannah Elliott
Century 21 Circle
219-662-5445
Last updated:
June 18, 2025, 02:23 PM
MLS#
822015
Source:
Northwest Indiana AOR as distributed by MLS GRID
About This Home
Home Facts
Single Family
3 Baths
4 Bedrooms
Built in 2020
Price Summary
889,999
$204 per Sq. Ft.
MLS #:
822015
Last Updated:
June 18, 2025, 02:23 PM
Added:
15 day(s) ago
Rooms & Interior
Bedrooms
Total Bedrooms:
4
Bathrooms
Total Bathrooms:
3
Full Bathrooms:
2
Interior
Living Area:
4,344 Sq. Ft.
Structure
Structure
Building Area:
4,344 Sq. Ft.
Year Built:
2020
Lot
Lot Size (Sq. Ft):
15,903
Finances & Disclosures
Price:
$889,999
Price per Sq. Ft:
$204 per Sq. Ft.
See this home in person
Attend an upcoming open house
Sat, Jun 21
12:00 PM - 02:00 PMSun, Jun 22
12:00 PM - 02:00 PMContact an Agent
Yes, I would like more information from Coldwell Banker. Please use and/or share my information with a Coldwell Banker agent to contact me about my real estate needs.
By clicking Contact I agree a Coldwell Banker Agent may contact me by phone or text message including by automated means and prerecorded messages about real estate services, and that I can access real estate services without providing my phone number. I acknowledge that I have read and agree to the Terms of Use and Privacy Notice.
Contact an Agent
Yes, I would like more information from Coldwell Banker. Please use and/or share my information with a Coldwell Banker agent to contact me about my real estate needs.
By clicking Contact I agree a Coldwell Banker Agent may contact me by phone or text message including by automated means and prerecorded messages about real estate services, and that I can access real estate services without providing my phone number. I acknowledge that I have read and agree to the Terms of Use and Privacy Notice.