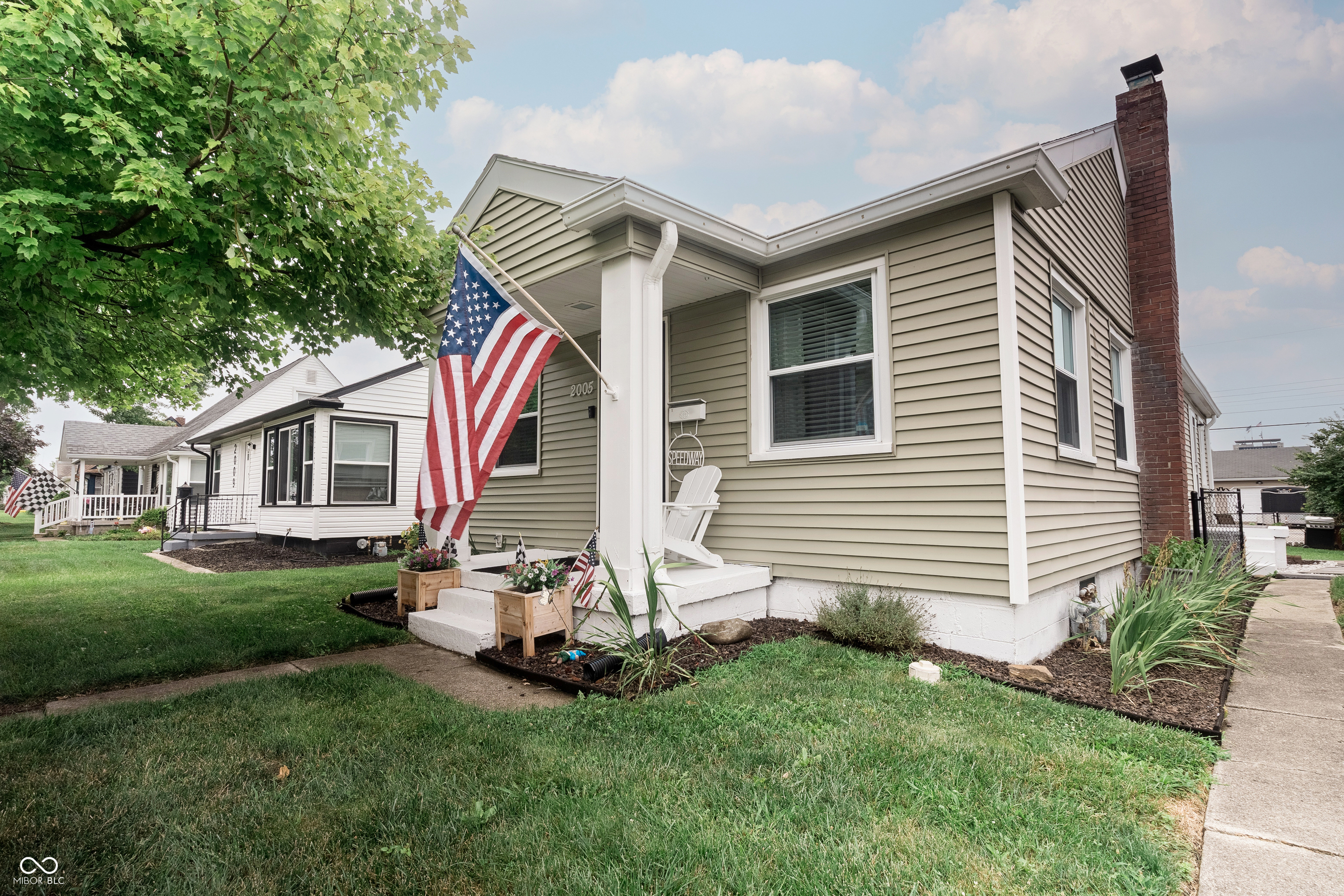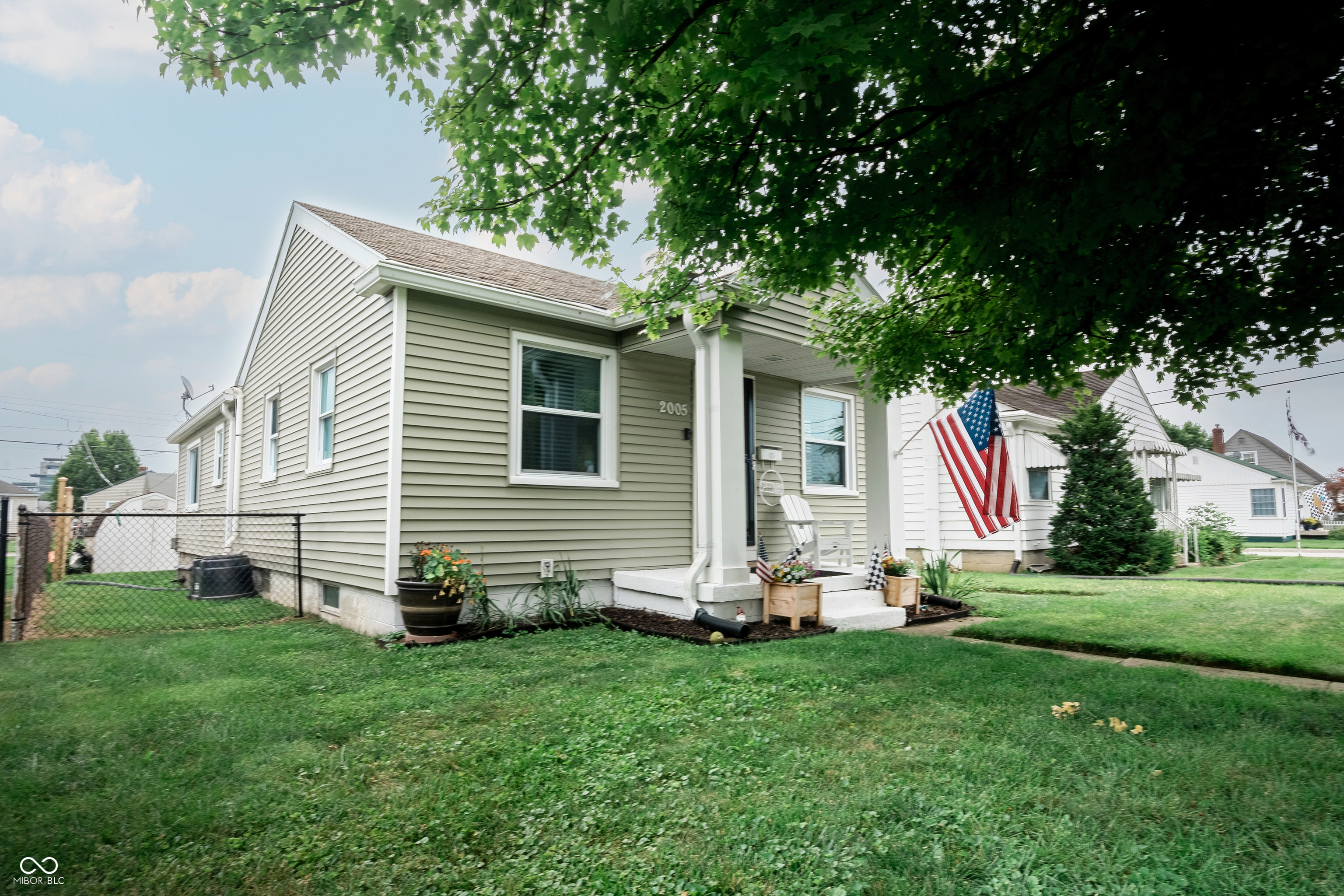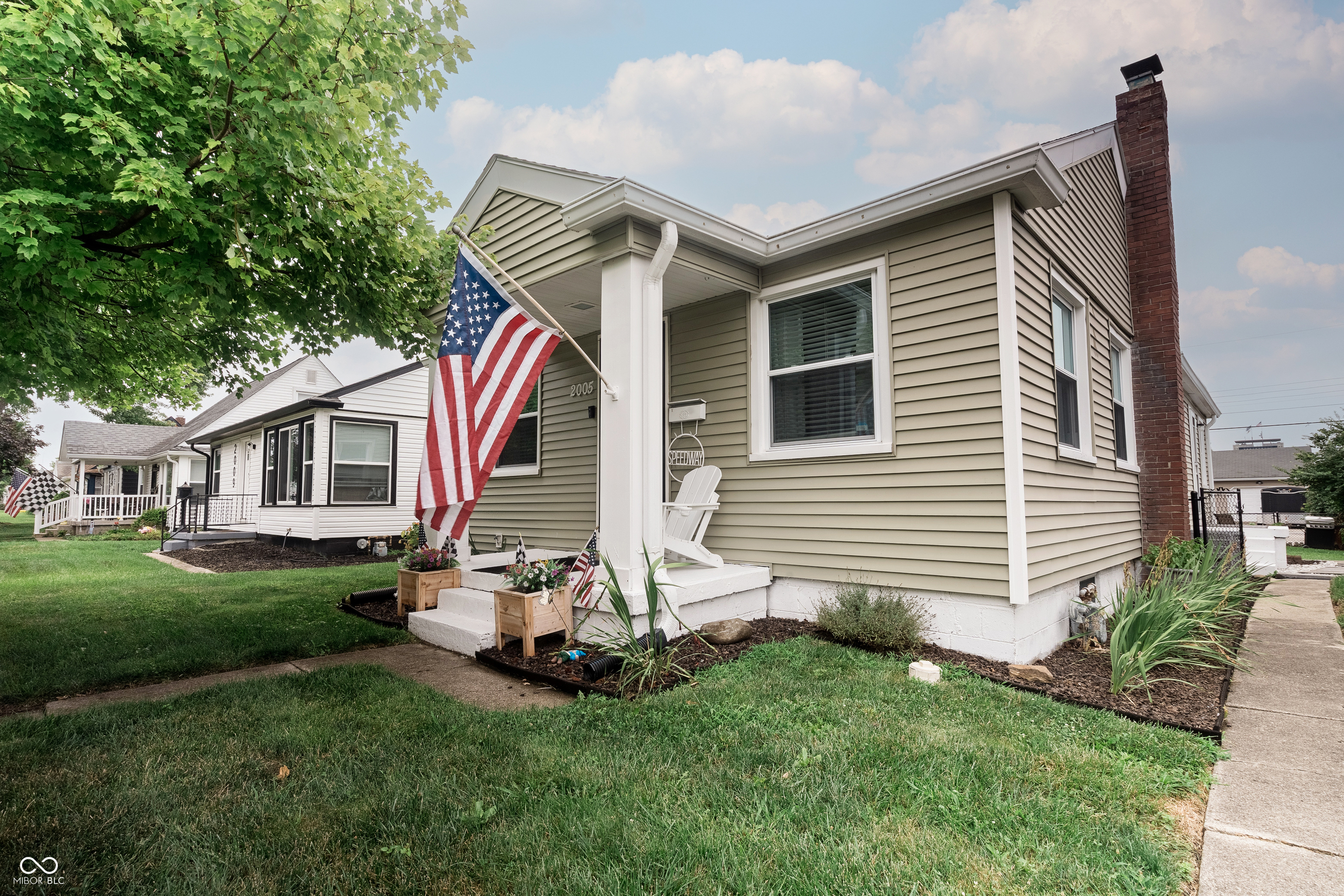


Listed by
Jordan Moody
Blaine Evans
Keller Williams Indpls Metro N
317-846-6300
Last updated:
July 31, 2025, 11:41 PM
MLS#
22052762
Source:
IN MIBOR
About This Home
Home Facts
Single Family
2 Baths
3 Bedrooms
Built in 1948
Price Summary
285,000
$173 per Sq. Ft.
MLS #:
22052762
Last Updated:
July 31, 2025, 11:41 PM
Added:
15 day(s) ago
Rooms & Interior
Bedrooms
Total Bedrooms:
3
Bathrooms
Total Bathrooms:
2
Full Bathrooms:
2
Interior
Living Area:
1,646 Sq. Ft.
Structure
Structure
Architectural Style:
Bungalow
Building Area:
1,908 Sq. Ft.
Year Built:
1948
Lot
Lot Size (Sq. Ft):
6,534
Finances & Disclosures
Price:
$285,000
Price per Sq. Ft:
$173 per Sq. Ft.
Contact an Agent
Yes, I would like more information from Coldwell Banker. Please use and/or share my information with a Coldwell Banker agent to contact me about my real estate needs.
By clicking Contact I agree a Coldwell Banker Agent may contact me by phone or text message including by automated means and prerecorded messages about real estate services, and that I can access real estate services without providing my phone number. I acknowledge that I have read and agree to the Terms of Use and Privacy Notice.
Contact an Agent
Yes, I would like more information from Coldwell Banker. Please use and/or share my information with a Coldwell Banker agent to contact me about my real estate needs.
By clicking Contact I agree a Coldwell Banker Agent may contact me by phone or text message including by automated means and prerecorded messages about real estate services, and that I can access real estate services without providing my phone number. I acknowledge that I have read and agree to the Terms of Use and Privacy Notice.