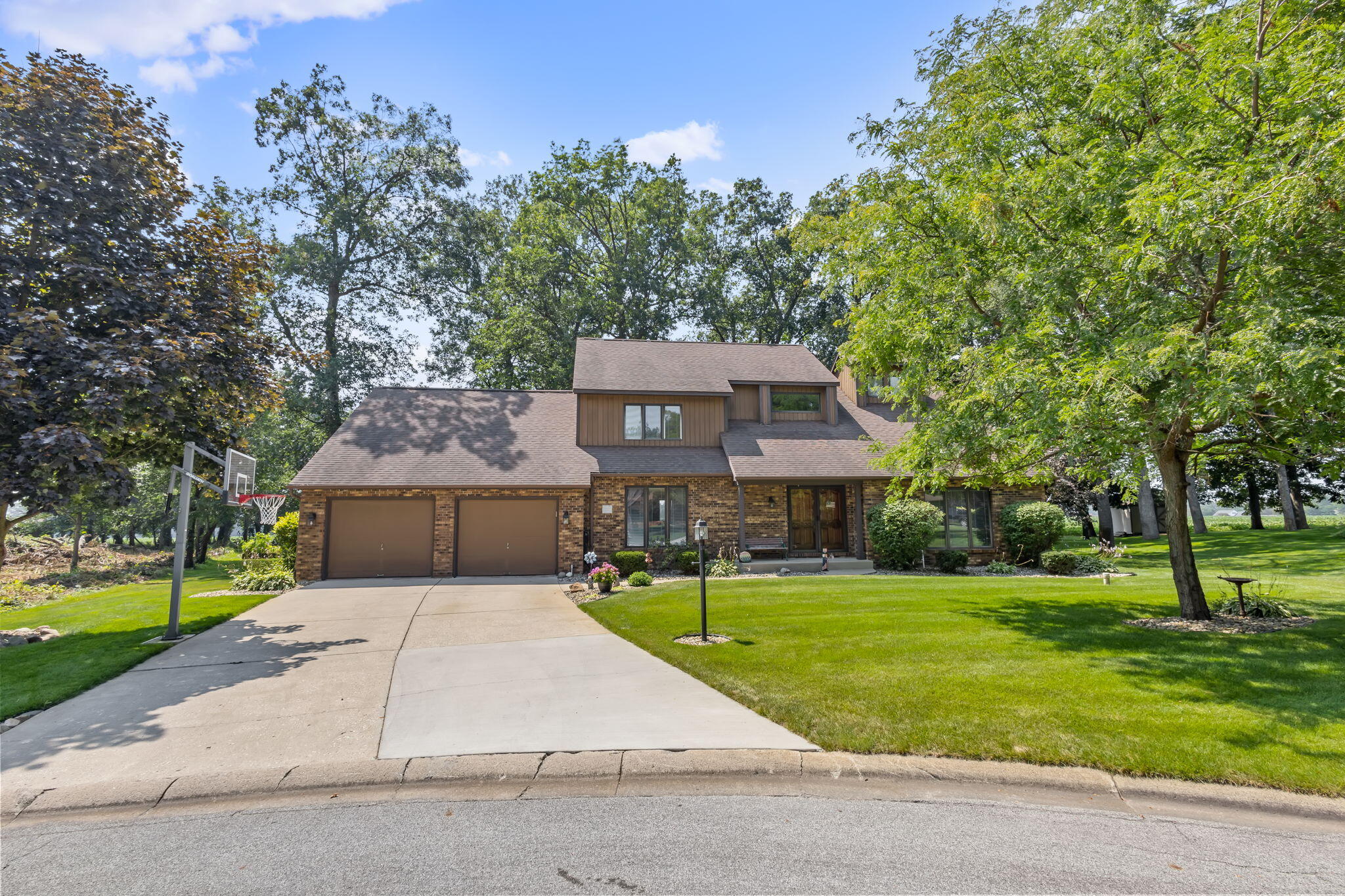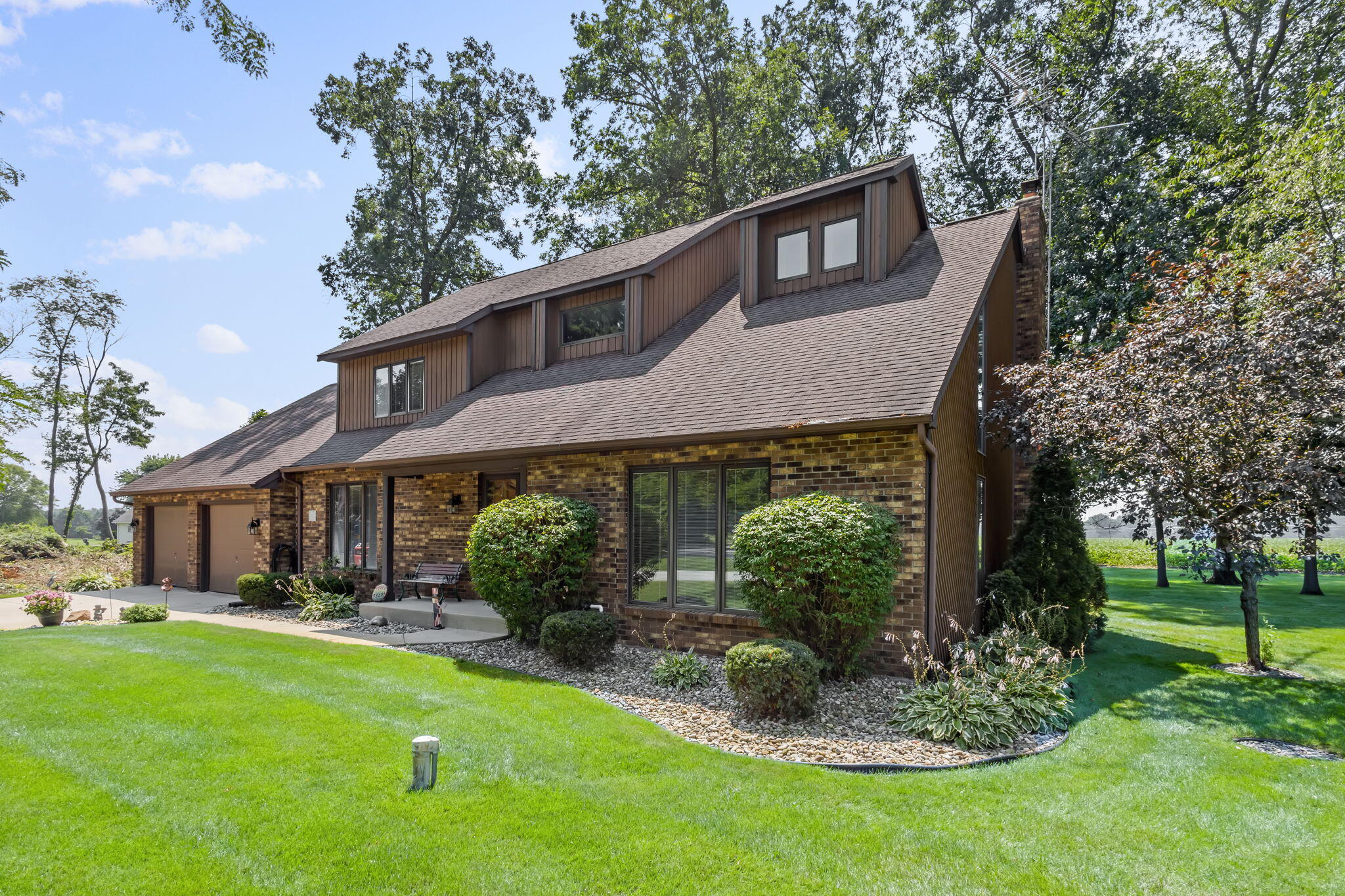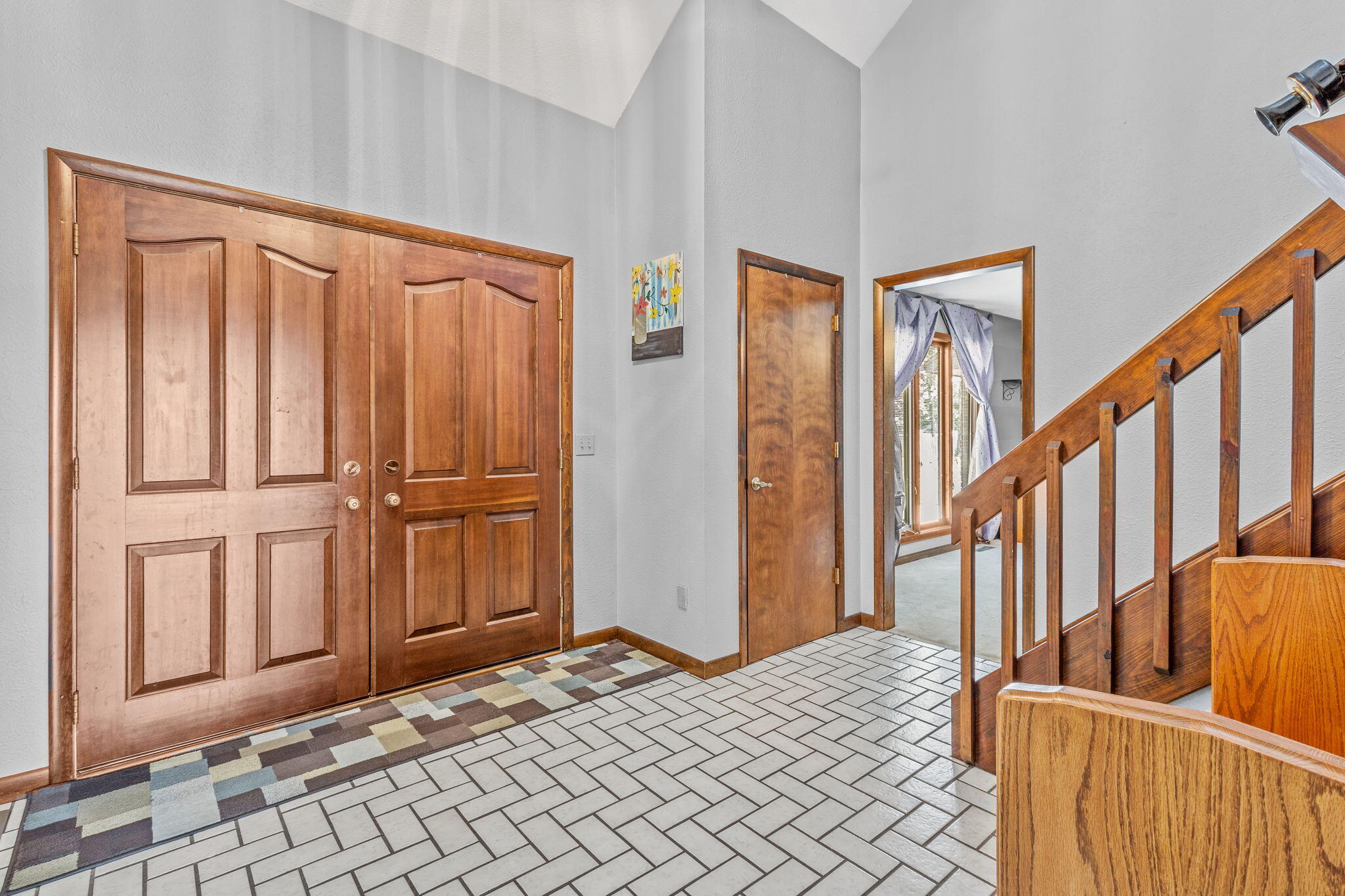


58491 Westwood Drive, South Bend, IN 46619
$375,000
3
Beds
3
Baths
3,474
Sq Ft
Single Family
Active
Listed by
Stacey Matthys
Kristy Ruminski
Brokerworks Group
219-786-7000
Last updated:
June 15, 2025, 11:17 AM
MLS#
822441
Source:
Northwest Indiana AOR as distributed by MLS GRID
About This Home
Home Facts
Single Family
3 Baths
3 Bedrooms
Built in 1986
Price Summary
375,000
$107 per Sq. Ft.
MLS #:
822441
Last Updated:
June 15, 2025, 11:17 AM
Added:
4 day(s) ago
Rooms & Interior
Bedrooms
Total Bedrooms:
3
Bathrooms
Total Bathrooms:
3
Full Bathrooms:
3
Interior
Living Area:
3,474 Sq. Ft.
Structure
Structure
Building Area:
3,474 Sq. Ft.
Year Built:
1986
Lot
Lot Size (Sq. Ft):
19,893
Finances & Disclosures
Price:
$375,000
Price per Sq. Ft:
$107 per Sq. Ft.
Contact an Agent
Yes, I would like more information from Coldwell Banker. Please use and/or share my information with a Coldwell Banker agent to contact me about my real estate needs.
By clicking Contact I agree a Coldwell Banker Agent may contact me by phone or text message including by automated means and prerecorded messages about real estate services, and that I can access real estate services without providing my phone number. I acknowledge that I have read and agree to the Terms of Use and Privacy Notice.
Contact an Agent
Yes, I would like more information from Coldwell Banker. Please use and/or share my information with a Coldwell Banker agent to contact me about my real estate needs.
By clicking Contact I agree a Coldwell Banker Agent may contact me by phone or text message including by automated means and prerecorded messages about real estate services, and that I can access real estate services without providing my phone number. I acknowledge that I have read and agree to the Terms of Use and Privacy Notice.