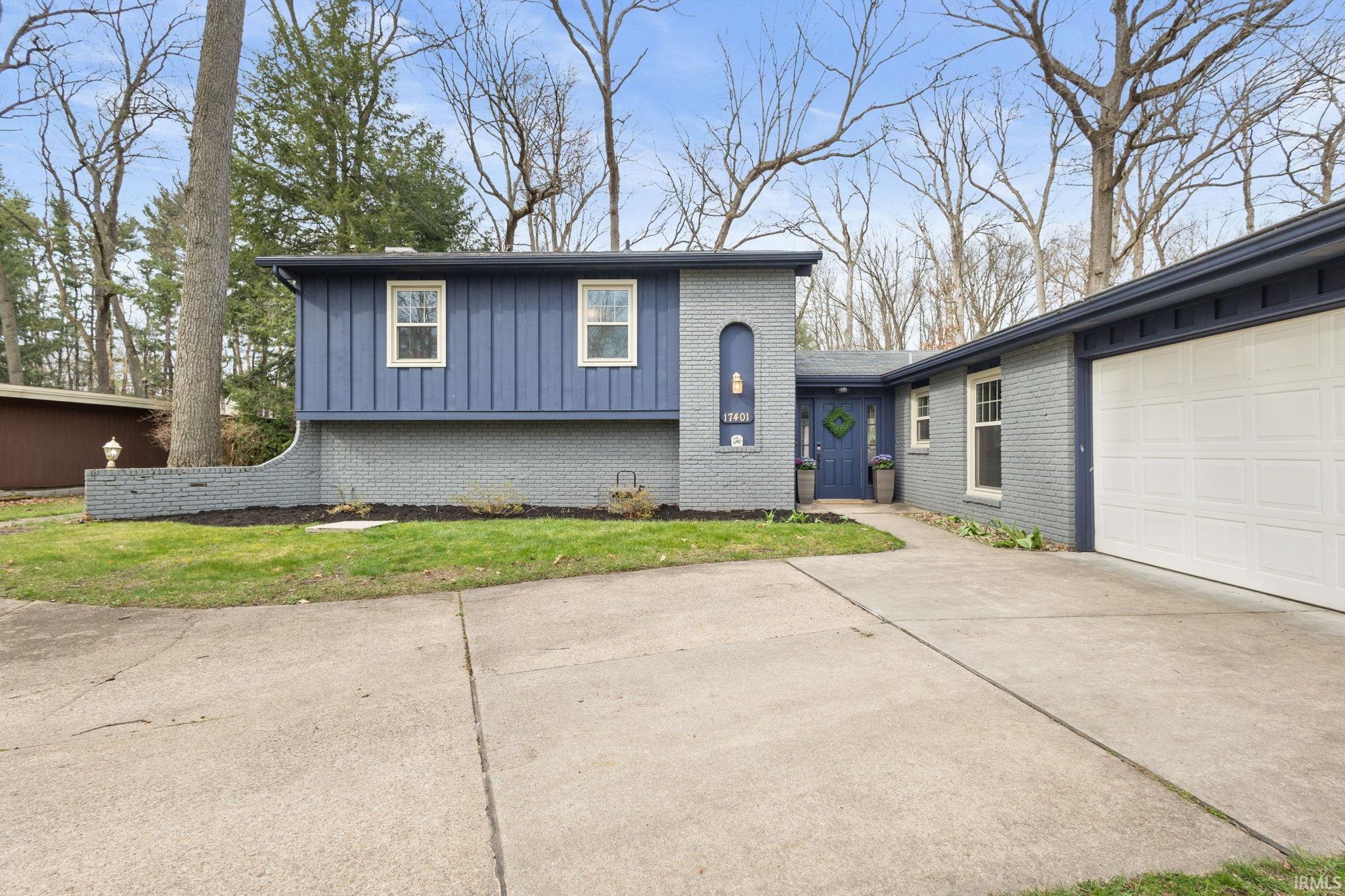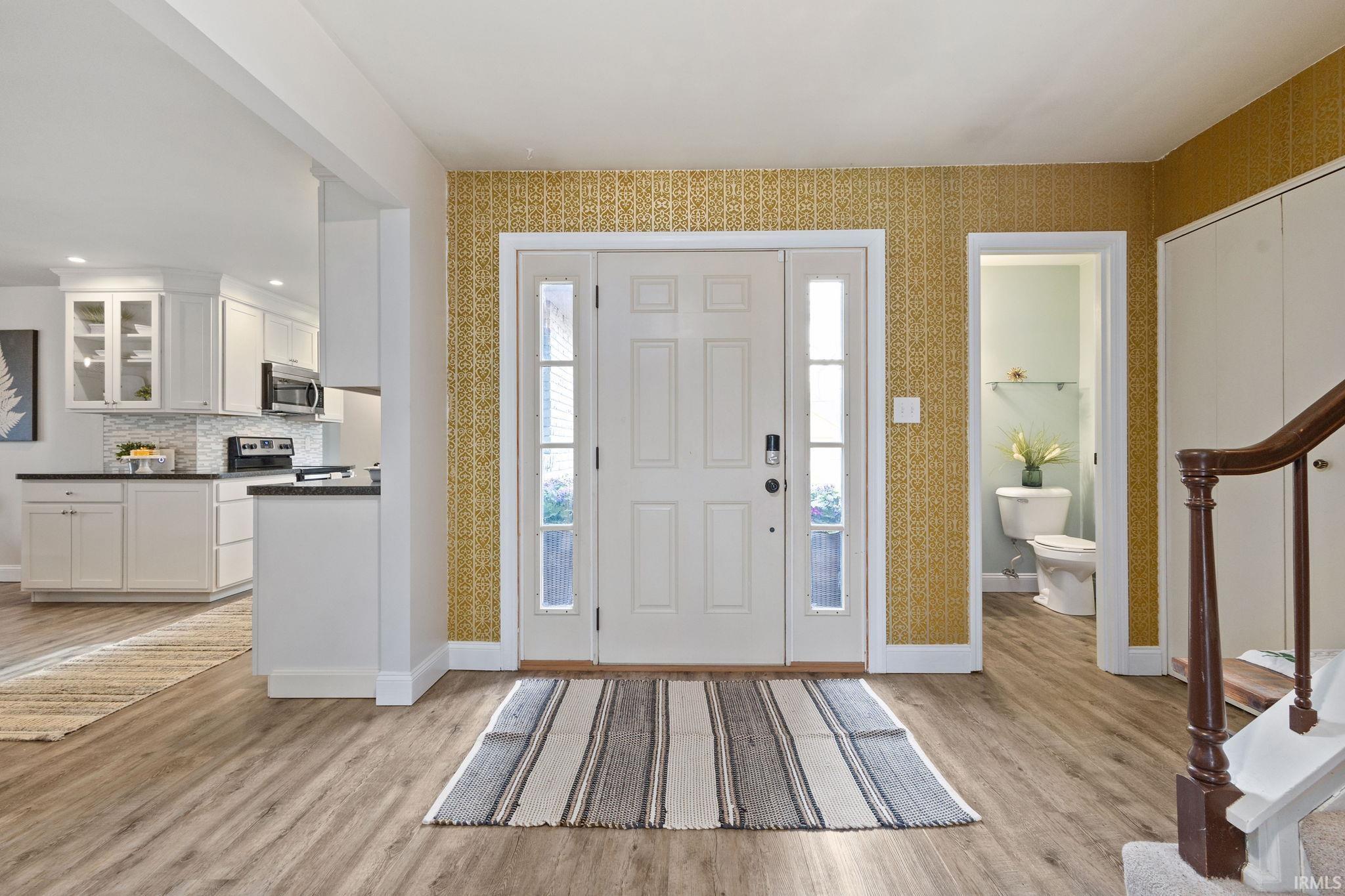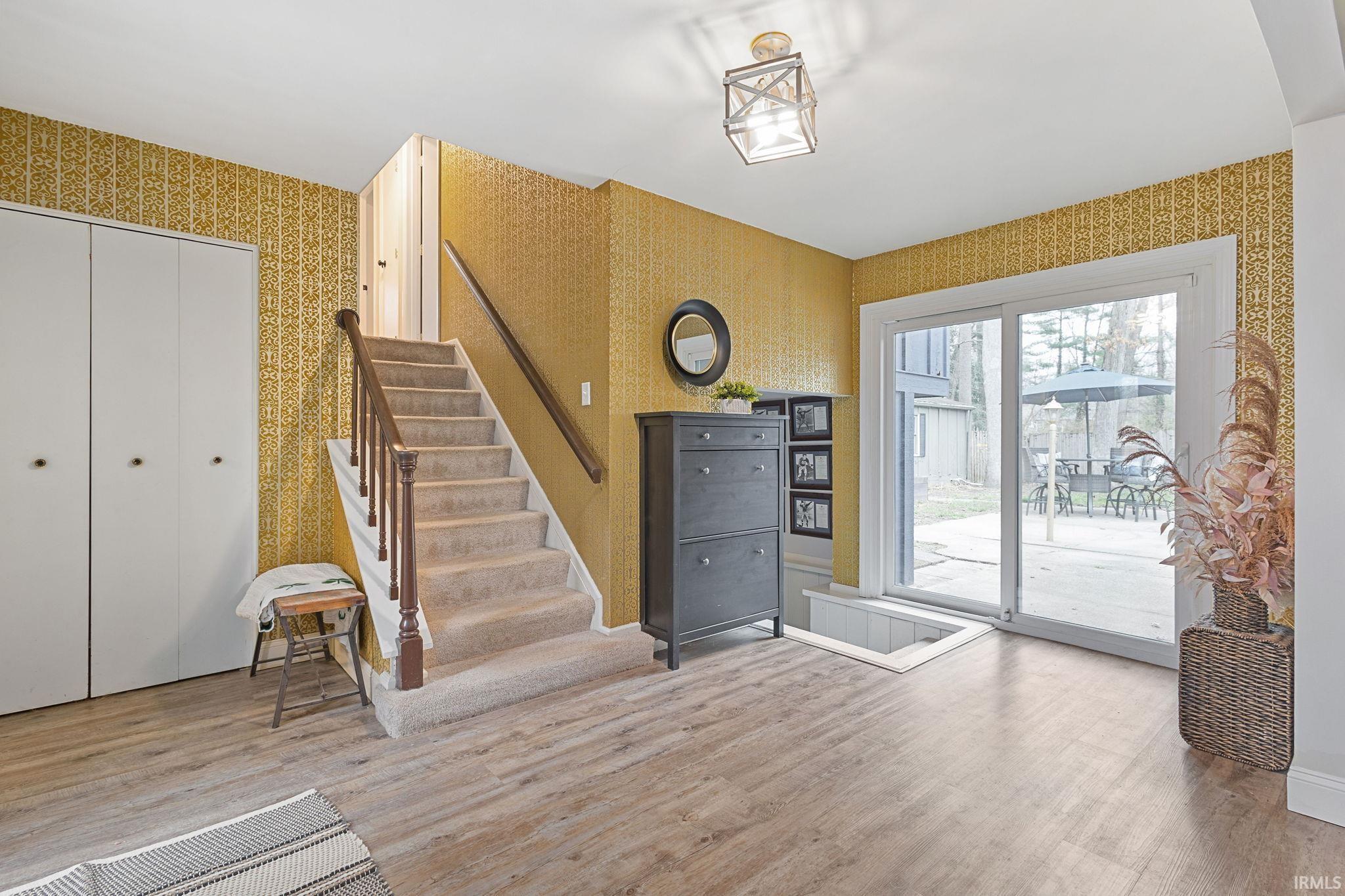


17401 Darden Road, South Bend, IN 46635
Pending
Listed by
Trudy Thornburg
Milestone Realty, LLC.
Cell: 574-360-9507
Last updated:
April 16, 2025, 07:24 AM
MLS#
202511325
Source:
Indiana Regional MLS
About This Home
Home Facts
Single Family
3 Baths
3 Bedrooms
Built in 1967
Price Summary
310,000
$134 per Sq. Ft.
MLS #:
202511325
Last Updated:
April 16, 2025, 07:24 AM
Added:
a month ago
Rooms & Interior
Bedrooms
Total Bedrooms:
3
Bathrooms
Total Bathrooms:
3
Full Bathrooms:
2
Interior
Living Area:
2,306 Sq. Ft.
Structure
Structure
Architectural Style:
Tri-Level
Building Area:
2,306 Sq. Ft.
Year Built:
1967
Lot
Lot Size (Sq. Ft):
20,909
Finances & Disclosures
Price:
$310,000
Price per Sq. Ft:
$134 per Sq. Ft.
Contact an Agent
Yes, I would like more information from Coldwell Banker. Please use and/or share my information with a Coldwell Banker agent to contact me about my real estate needs.
By clicking Contact I agree a Coldwell Banker Agent may contact me by phone or text message including by automated means and prerecorded messages about real estate services, and that I can access real estate services without providing my phone number. I acknowledge that I have read and agree to the Terms of Use and Privacy Notice.
Contact an Agent
Yes, I would like more information from Coldwell Banker. Please use and/or share my information with a Coldwell Banker agent to contact me about my real estate needs.
By clicking Contact I agree a Coldwell Banker Agent may contact me by phone or text message including by automated means and prerecorded messages about real estate services, and that I can access real estate services without providing my phone number. I acknowledge that I have read and agree to the Terms of Use and Privacy Notice.