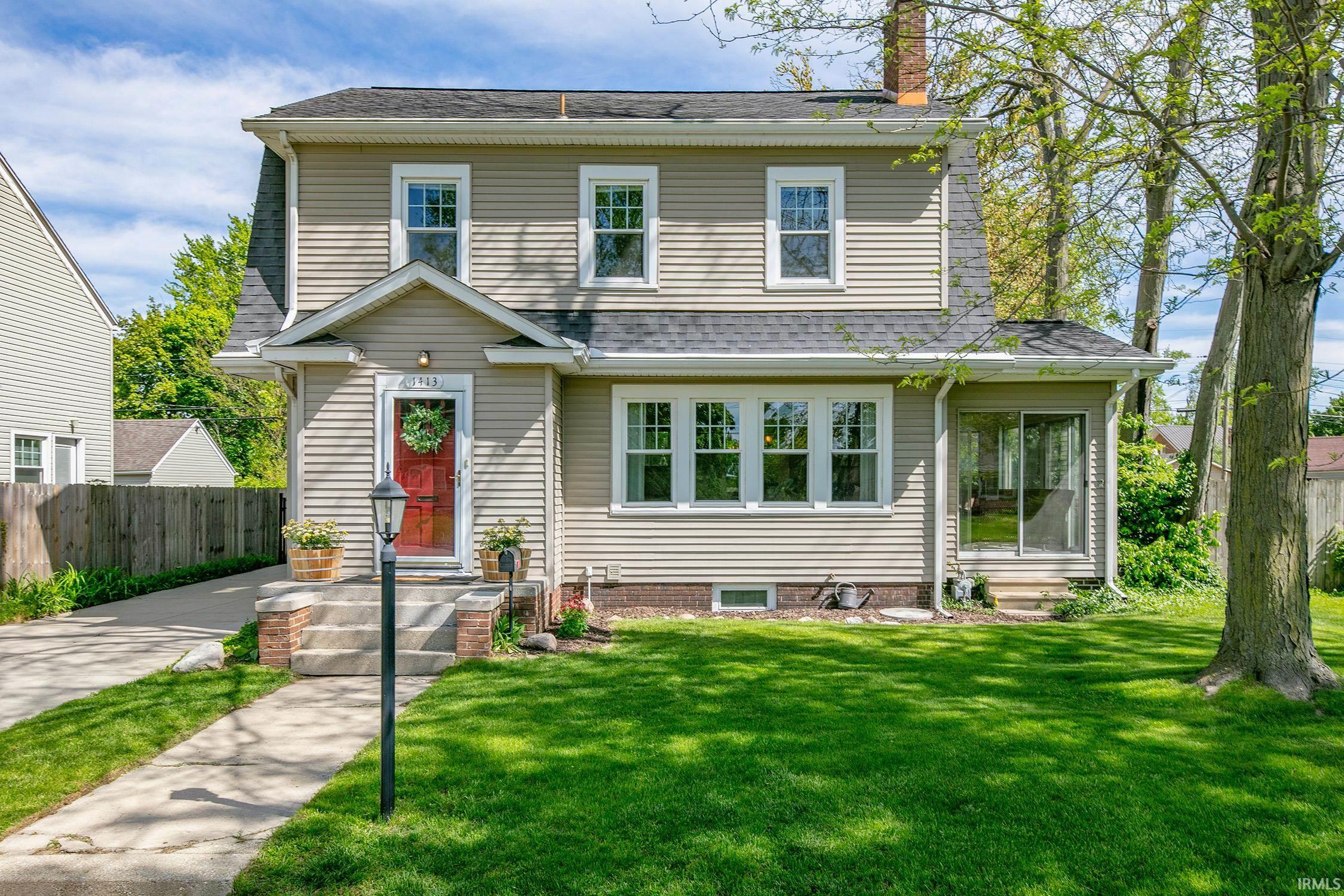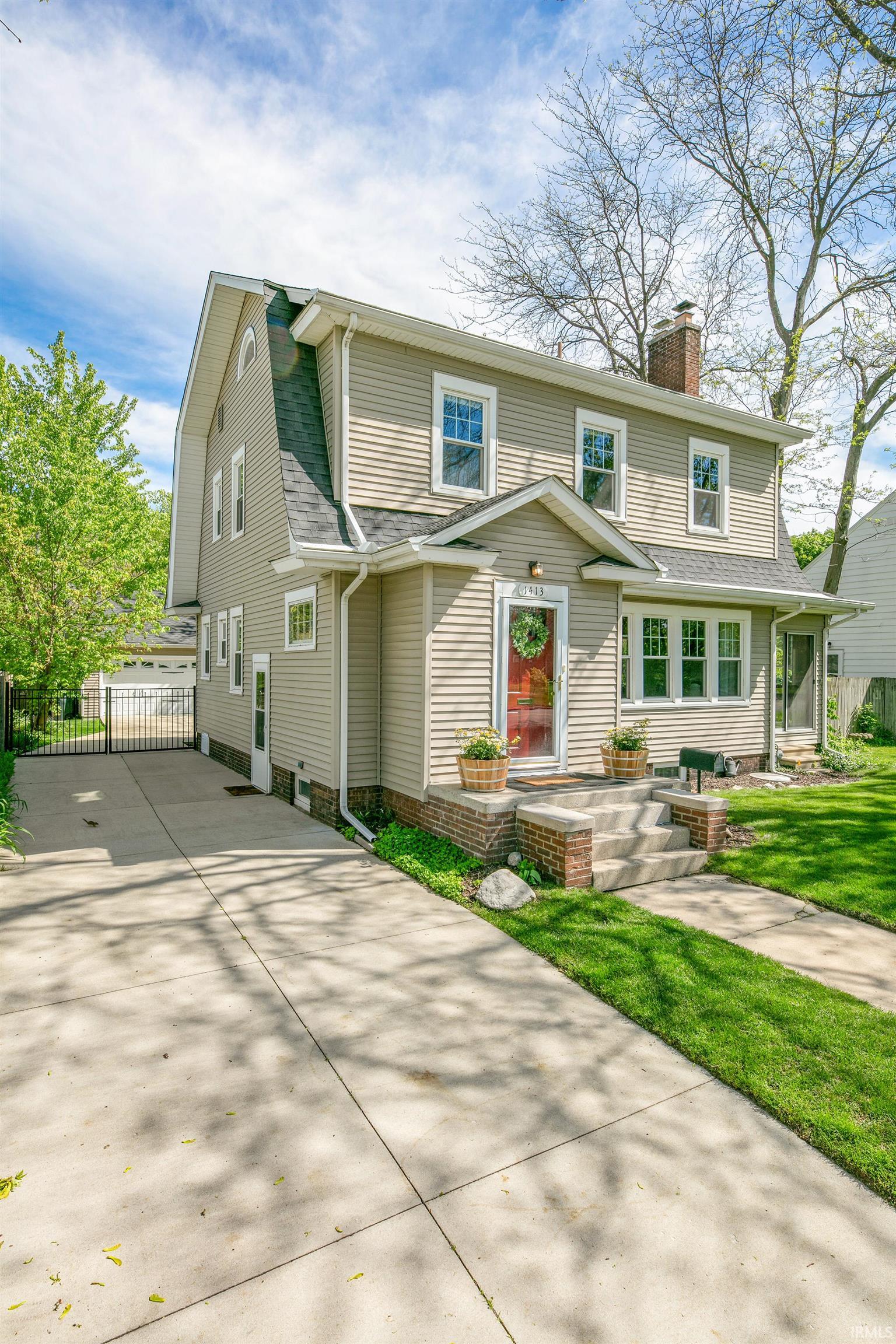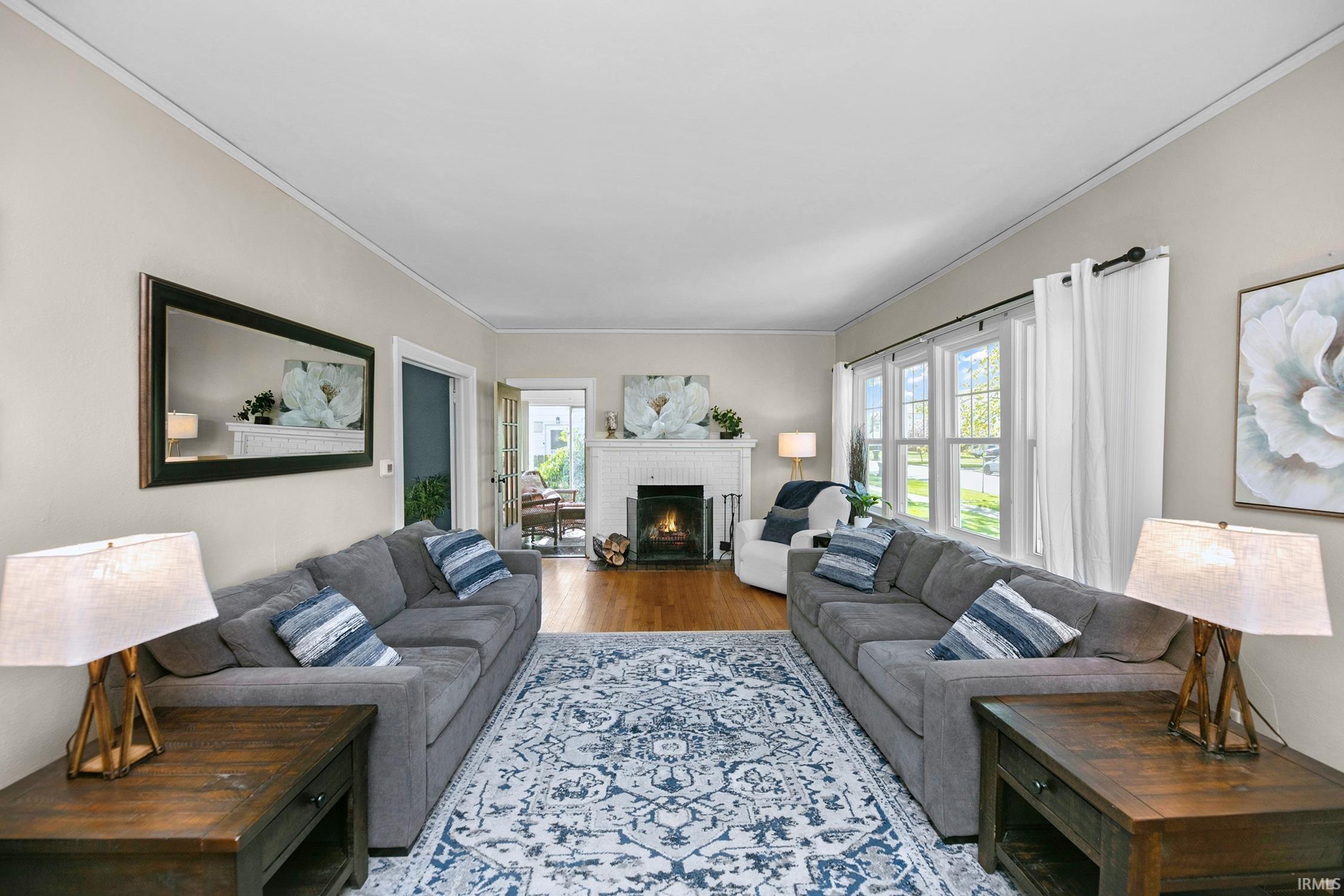


1413 Mckinley Avenue, South Bend, IN 46617
Pending
Listed by
Nicholas Molnar
Realst8.Com LLC.
Last updated:
May 11, 2025, 02:40 AM
MLS#
202516782
Source:
Indiana Regional MLS
About This Home
Home Facts
Single Family
2 Baths
3 Bedrooms
Built in 1928
Price Summary
309,900
$165 per Sq. Ft.
MLS #:
202516782
Last Updated:
May 11, 2025, 02:40 AM
Added:
6 day(s) ago
Rooms & Interior
Bedrooms
Total Bedrooms:
3
Bathrooms
Total Bathrooms:
2
Full Bathrooms:
1
Interior
Living Area:
1,876 Sq. Ft.
Structure
Structure
Architectural Style:
Two Story
Building Area:
2,660 Sq. Ft.
Year Built:
1928
Lot
Lot Size (Sq. Ft):
6,970
Finances & Disclosures
Price:
$309,900
Price per Sq. Ft:
$165 per Sq. Ft.
Contact an Agent
Yes, I would like more information from Coldwell Banker. Please use and/or share my information with a Coldwell Banker agent to contact me about my real estate needs.
By clicking Contact I agree a Coldwell Banker Agent may contact me by phone or text message including by automated means and prerecorded messages about real estate services, and that I can access real estate services without providing my phone number. I acknowledge that I have read and agree to the Terms of Use and Privacy Notice.
Contact an Agent
Yes, I would like more information from Coldwell Banker. Please use and/or share my information with a Coldwell Banker agent to contact me about my real estate needs.
By clicking Contact I agree a Coldwell Banker Agent may contact me by phone or text message including by automated means and prerecorded messages about real estate services, and that I can access real estate services without providing my phone number. I acknowledge that I have read and agree to the Terms of Use and Privacy Notice.