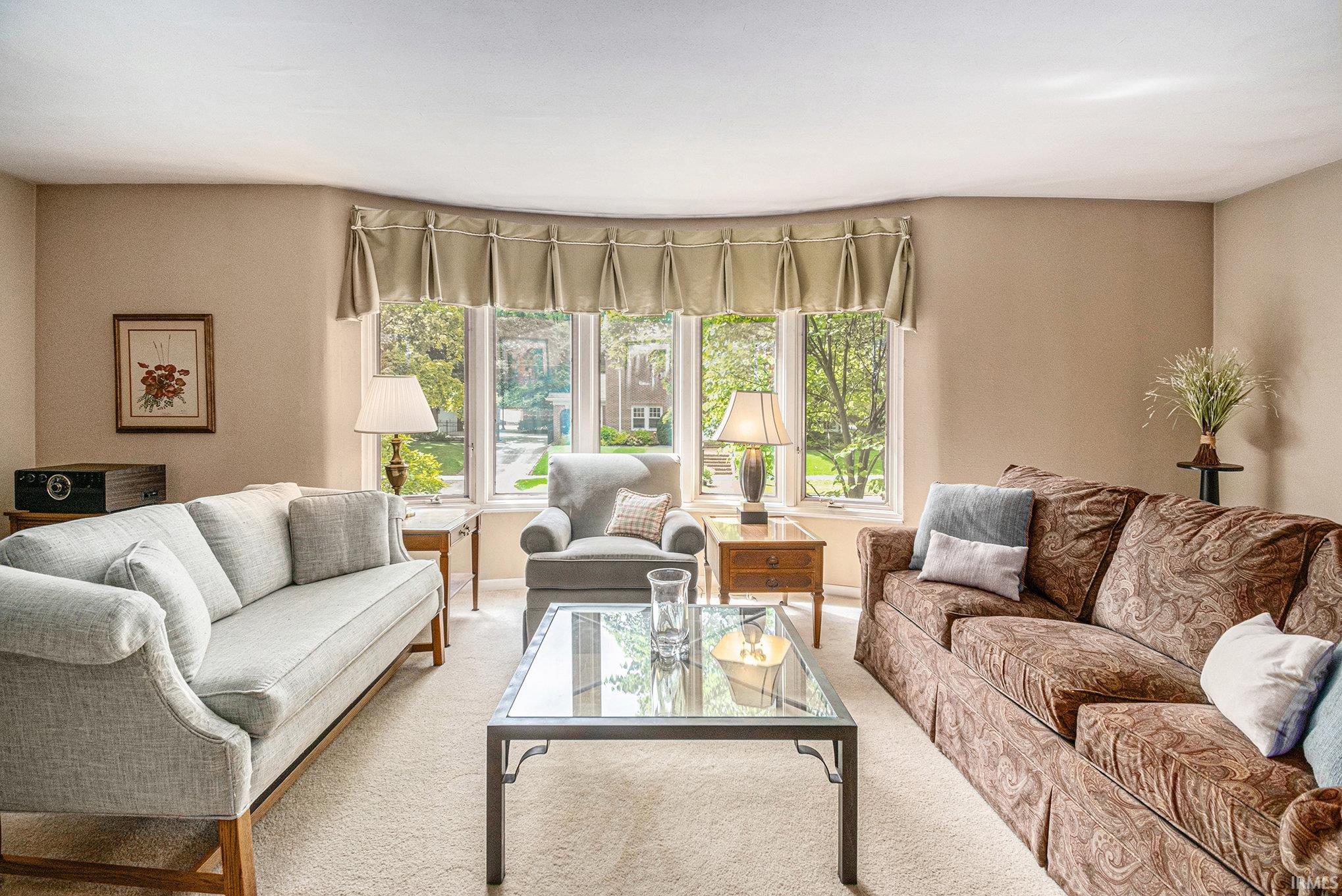


1402 E Colfax Avenue, South Bend, IN 46617
Active
Listed by
Courtney Vanslager
Howard Hanna Sb Real Estate
Ofc: 574-207-7777
Last updated:
May 17, 2025, 01:46 AM
MLS#
202518208
Source:
Indiana Regional MLS
About This Home
Home Facts
Single Family
4 Baths
4 Bedrooms
Built in 1949
Price Summary
419,900
$132 per Sq. Ft.
MLS #:
202518208
Last Updated:
May 17, 2025, 01:46 AM
Added:
3 day(s) ago
Rooms & Interior
Bedrooms
Total Bedrooms:
4
Bathrooms
Total Bathrooms:
4
Full Bathrooms:
2
Interior
Living Area:
3,178 Sq. Ft.
Structure
Structure
Architectural Style:
One Story, Ranch
Building Area:
4,356 Sq. Ft.
Year Built:
1949
Lot
Lot Size (Sq. Ft):
14,350
Finances & Disclosures
Price:
$419,900
Price per Sq. Ft:
$132 per Sq. Ft.
Contact an Agent
Yes, I would like more information from Coldwell Banker. Please use and/or share my information with a Coldwell Banker agent to contact me about my real estate needs.
By clicking Contact I agree a Coldwell Banker Agent may contact me by phone or text message including by automated means and prerecorded messages about real estate services, and that I can access real estate services without providing my phone number. I acknowledge that I have read and agree to the Terms of Use and Privacy Notice.
Contact an Agent
Yes, I would like more information from Coldwell Banker. Please use and/or share my information with a Coldwell Banker agent to contact me about my real estate needs.
By clicking Contact I agree a Coldwell Banker Agent may contact me by phone or text message including by automated means and prerecorded messages about real estate services, and that I can access real estate services without providing my phone number. I acknowledge that I have read and agree to the Terms of Use and Privacy Notice.