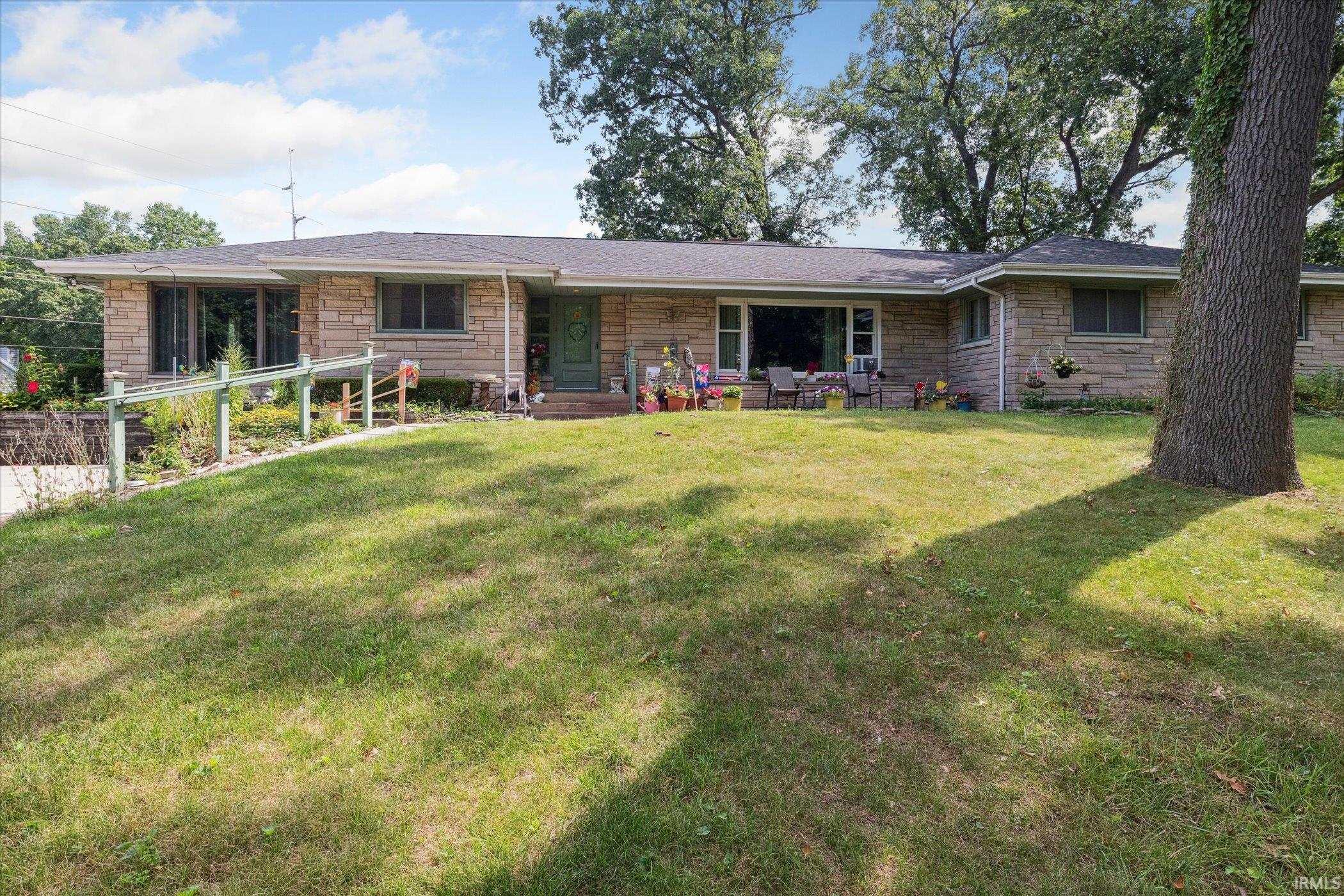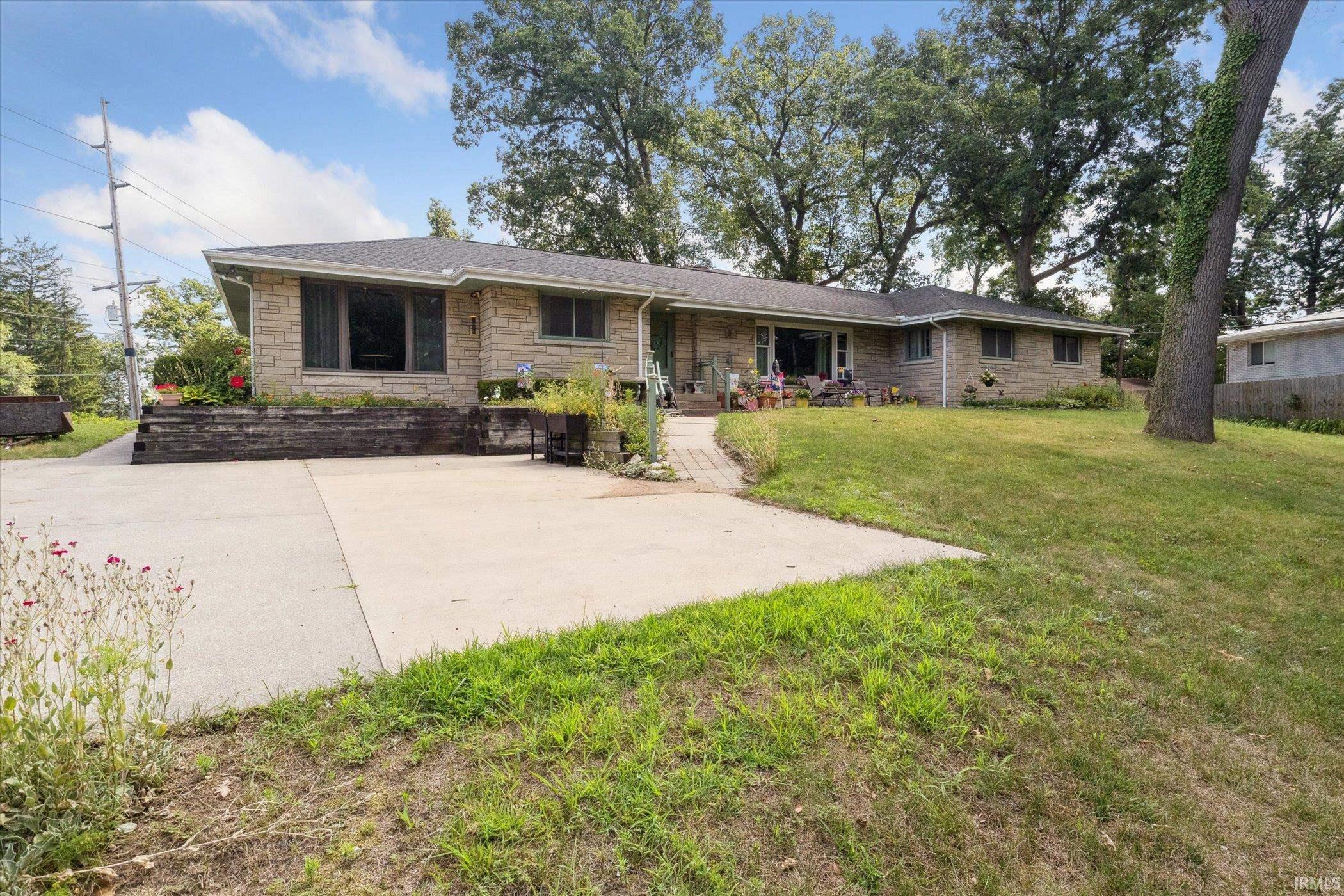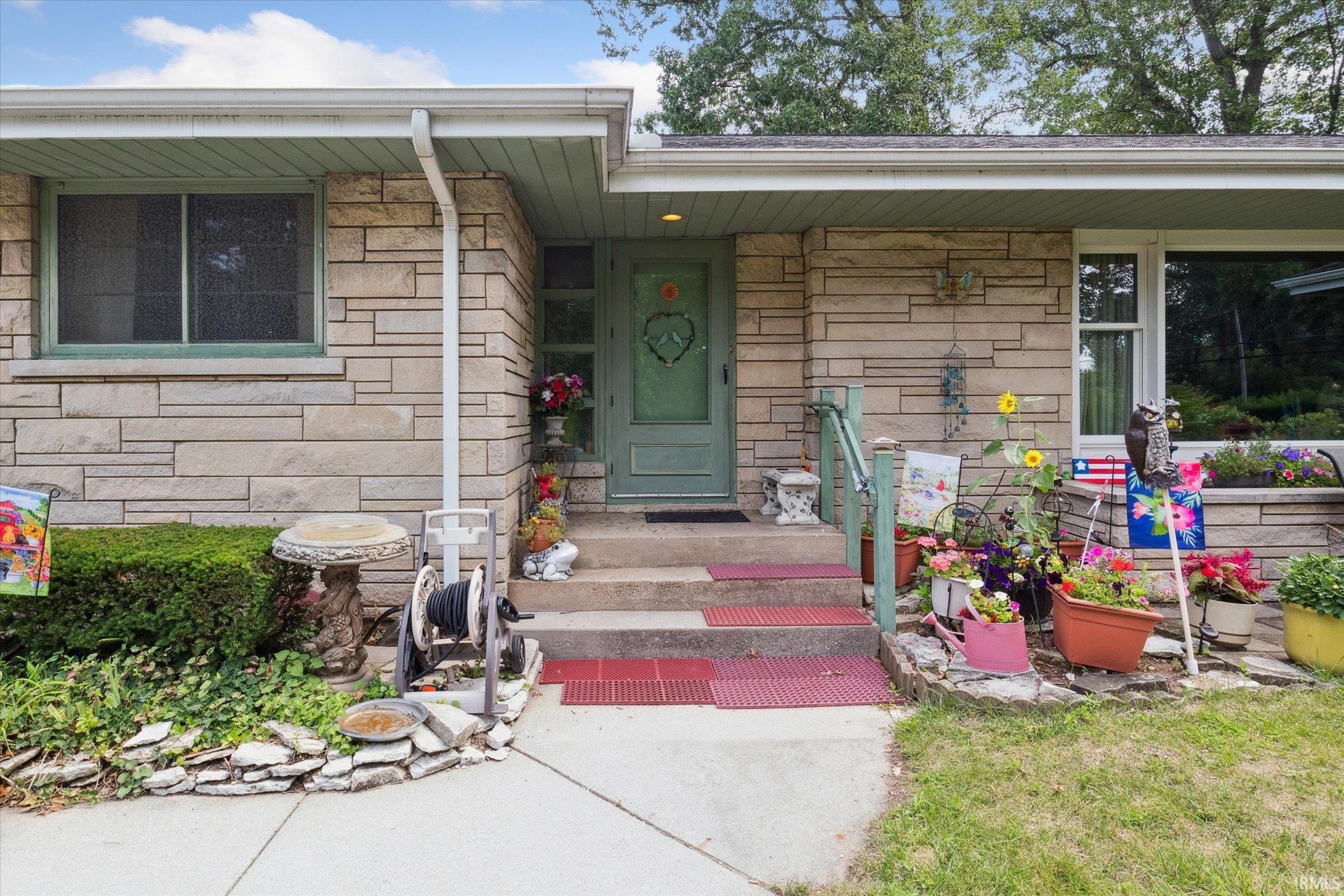


1356 Oak Ridge Drive, South Bend, IN 46617
Active
Listed by
Linda Demel
Inspired Homes Indiana
jill@inspiredhomes.com
Last updated:
August 13, 2025, 03:06 PM
MLS#
202531388
Source:
Indiana Regional MLS
About This Home
Home Facts
Single Family
3 Baths
3 Bedrooms
Built in 1954
Price Summary
599,900
$167 per Sq. Ft.
MLS #:
202531388
Last Updated:
August 13, 2025, 03:06 PM
Added:
6 day(s) ago
Rooms & Interior
Bedrooms
Total Bedrooms:
3
Bathrooms
Total Bathrooms:
3
Full Bathrooms:
2
Interior
Living Area:
3,592 Sq. Ft.
Structure
Structure
Architectural Style:
One Story, Traditional
Building Area:
4,322 Sq. Ft.
Year Built:
1954
Lot
Lot Size (Sq. Ft):
32,670
Finances & Disclosures
Price:
$599,900
Price per Sq. Ft:
$167 per Sq. Ft.
Contact an Agent
Yes, I would like more information from Coldwell Banker. Please use and/or share my information with a Coldwell Banker agent to contact me about my real estate needs.
By clicking Contact I agree a Coldwell Banker Agent may contact me by phone or text message including by automated means and prerecorded messages about real estate services, and that I can access real estate services without providing my phone number. I acknowledge that I have read and agree to the Terms of Use and Privacy Notice.
Contact an Agent
Yes, I would like more information from Coldwell Banker. Please use and/or share my information with a Coldwell Banker agent to contact me about my real estate needs.
By clicking Contact I agree a Coldwell Banker Agent may contact me by phone or text message including by automated means and prerecorded messages about real estate services, and that I can access real estate services without providing my phone number. I acknowledge that I have read and agree to the Terms of Use and Privacy Notice.