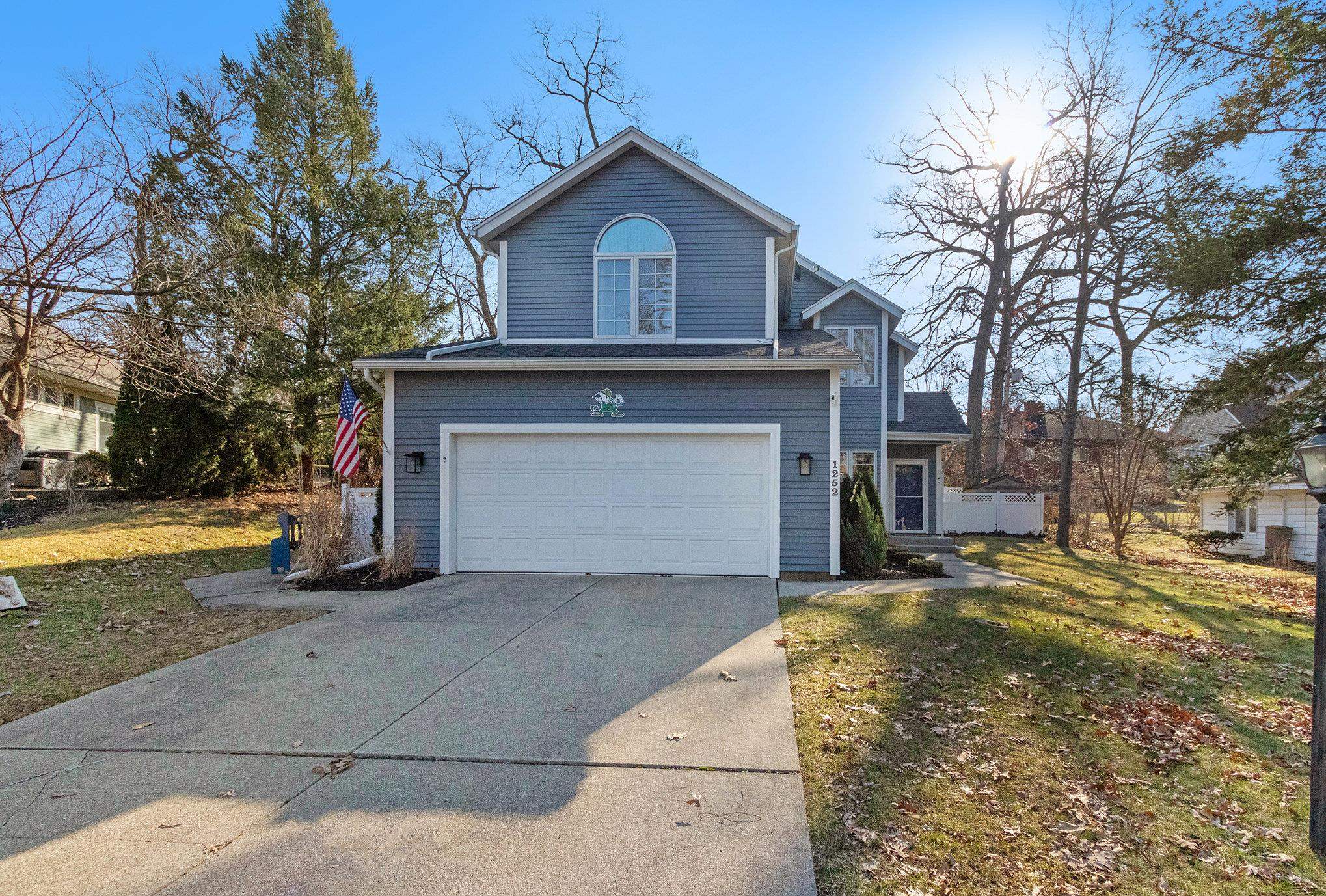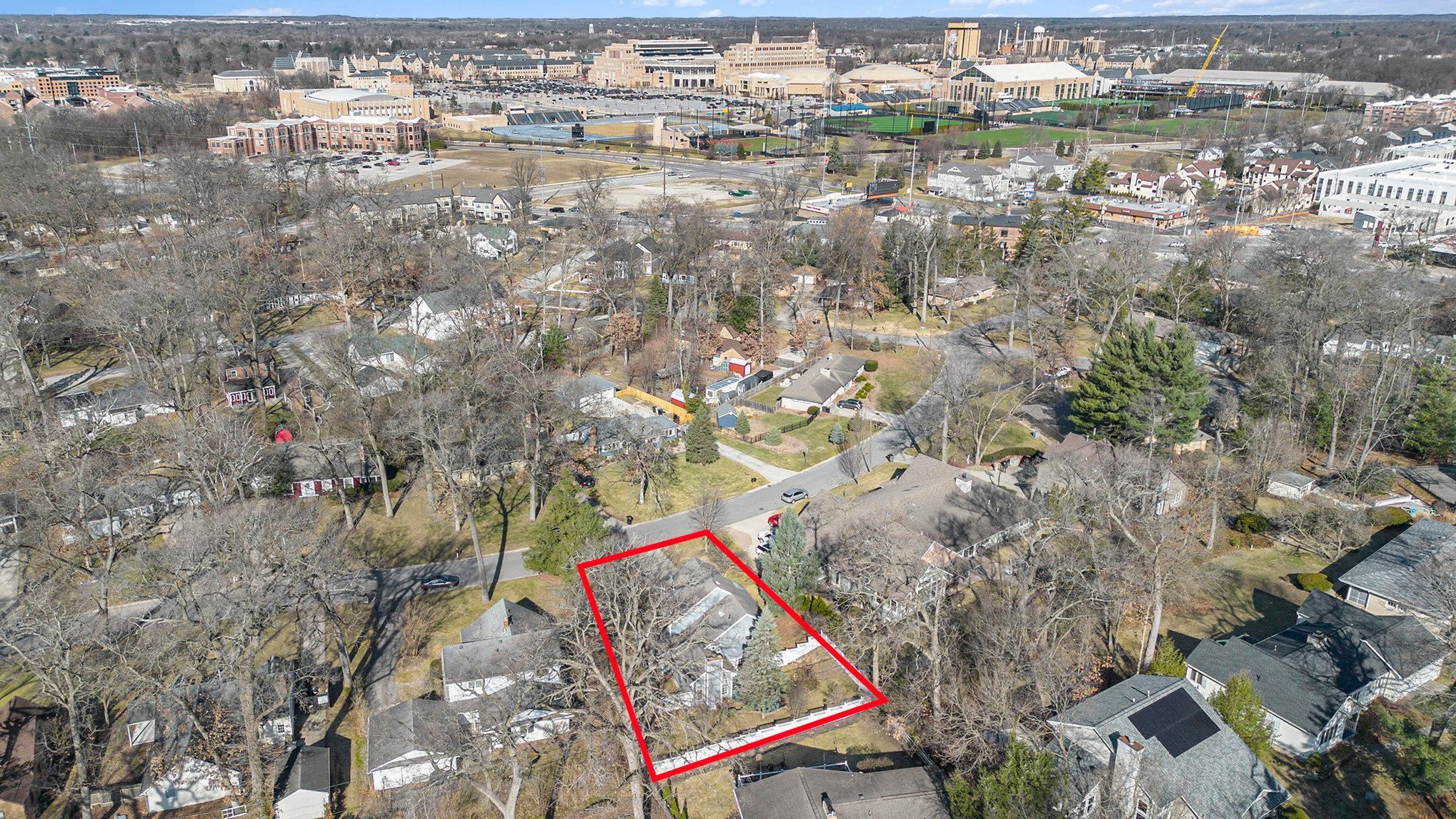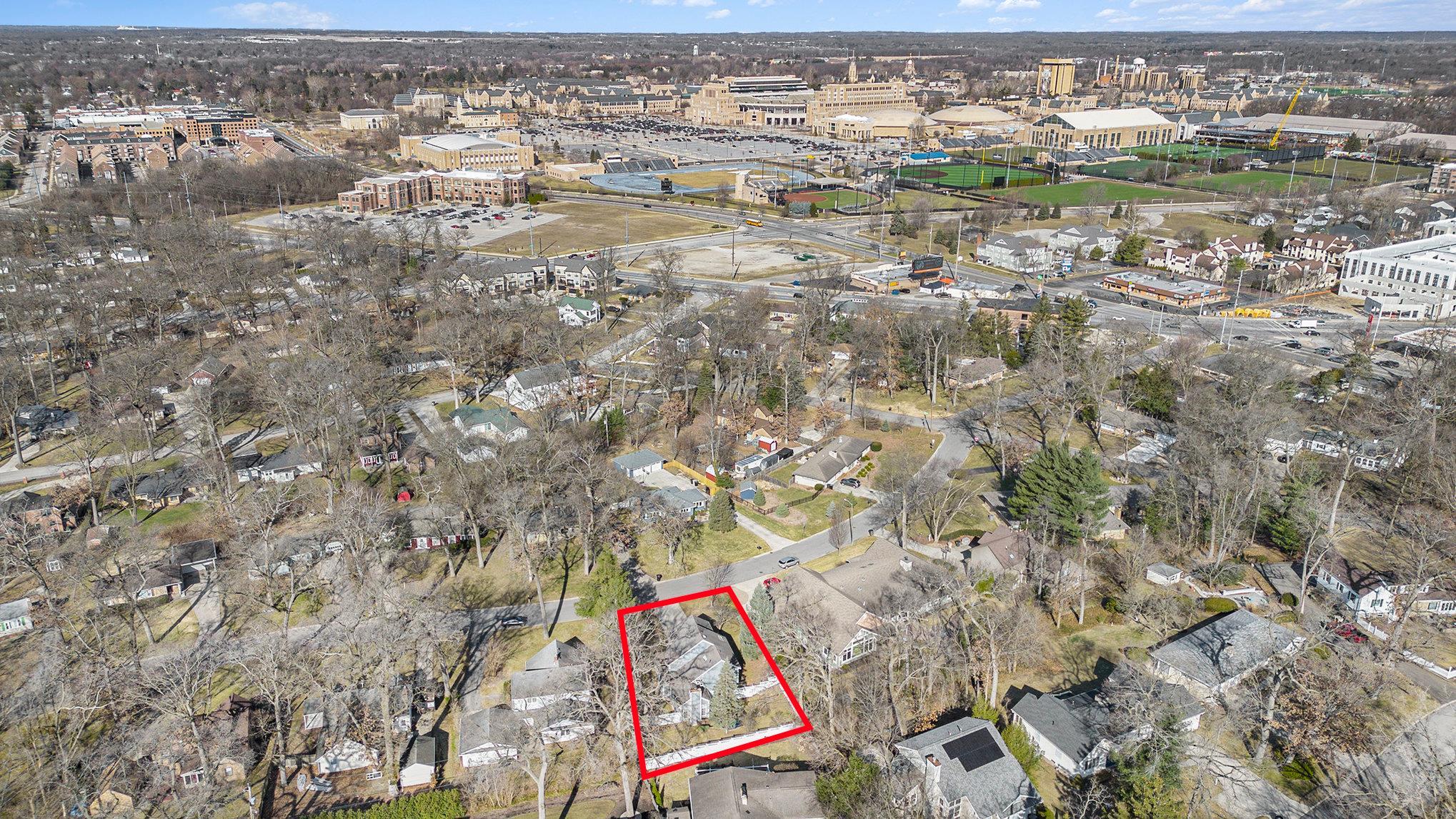


1252 Black Oak Drive, South Bend, IN 46617
Pending
Listed by
Cell: 574-276-3072
Last updated:
May 1, 2025, 07:23 AM
MLS#
202508534
Source:
Indiana Regional MLS
About This Home
Home Facts
Single Family
4 Baths
3 Bedrooms
Built in 1989
Price Summary
599,900
$250 per Sq. Ft.
MLS #:
202508534
Last Updated:
May 1, 2025, 07:23 AM
Added:
1 month(s) ago
Rooms & Interior
Bedrooms
Total Bedrooms:
3
Bathrooms
Total Bathrooms:
4
Full Bathrooms:
3
Interior
Living Area:
2,392 Sq. Ft.
Structure
Structure
Architectural Style:
Contemporary, Two Story
Building Area:
2,672 Sq. Ft.
Year Built:
1989
Lot
Lot Size (Sq. Ft):
10,854
Finances & Disclosures
Price:
$599,900
Price per Sq. Ft:
$250 per Sq. Ft.
Contact an Agent
Yes, I would like more information from Coldwell Banker. Please use and/or share my information with a Coldwell Banker agent to contact me about my real estate needs.
By clicking Contact I agree a Coldwell Banker Agent may contact me by phone or text message including by automated means and prerecorded messages about real estate services, and that I can access real estate services without providing my phone number. I acknowledge that I have read and agree to the Terms of Use and Privacy Notice.
Contact an Agent
Yes, I would like more information from Coldwell Banker. Please use and/or share my information with a Coldwell Banker agent to contact me about my real estate needs.
By clicking Contact I agree a Coldwell Banker Agent may contact me by phone or text message including by automated means and prerecorded messages about real estate services, and that I can access real estate services without providing my phone number. I acknowledge that I have read and agree to the Terms of Use and Privacy Notice.