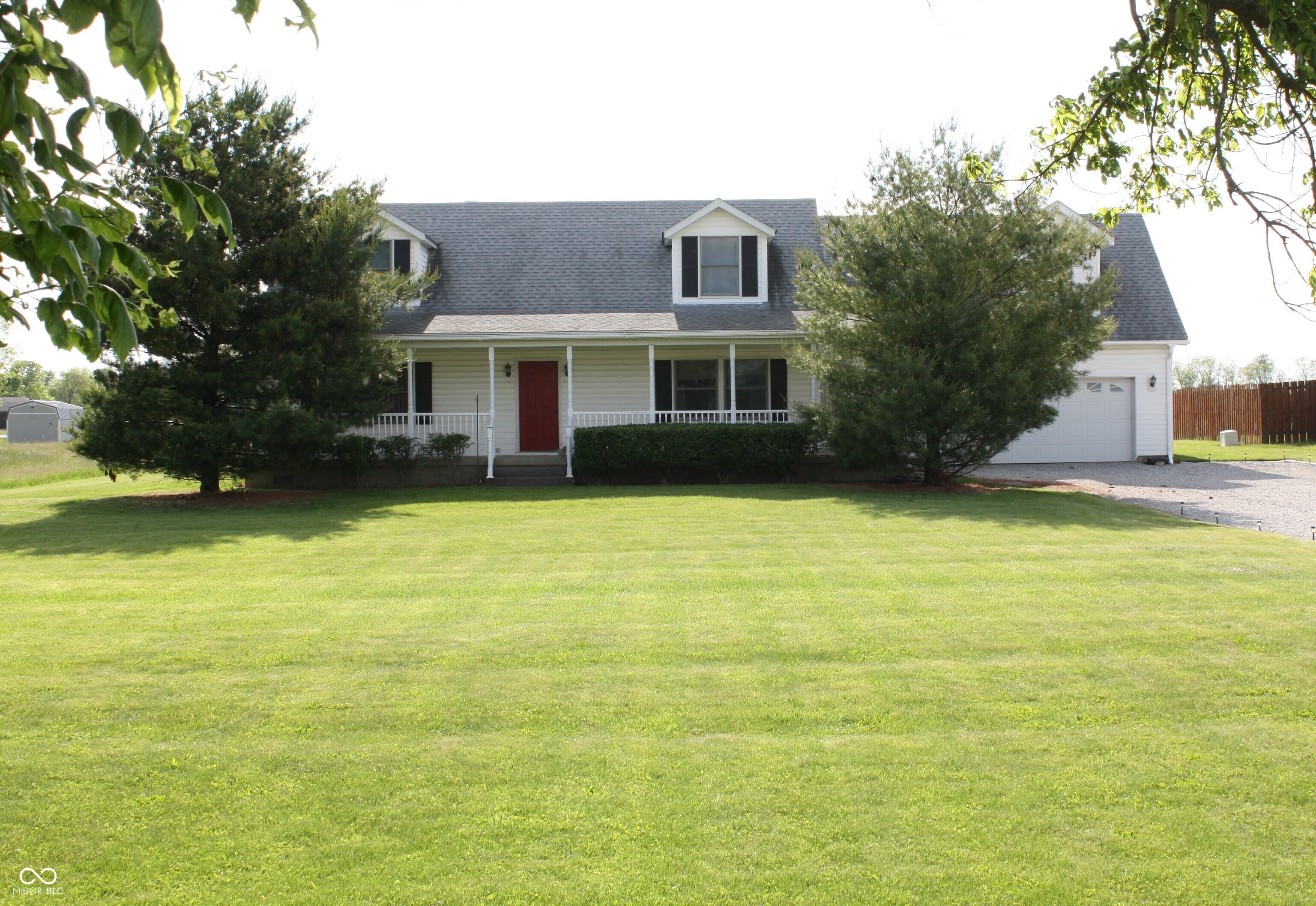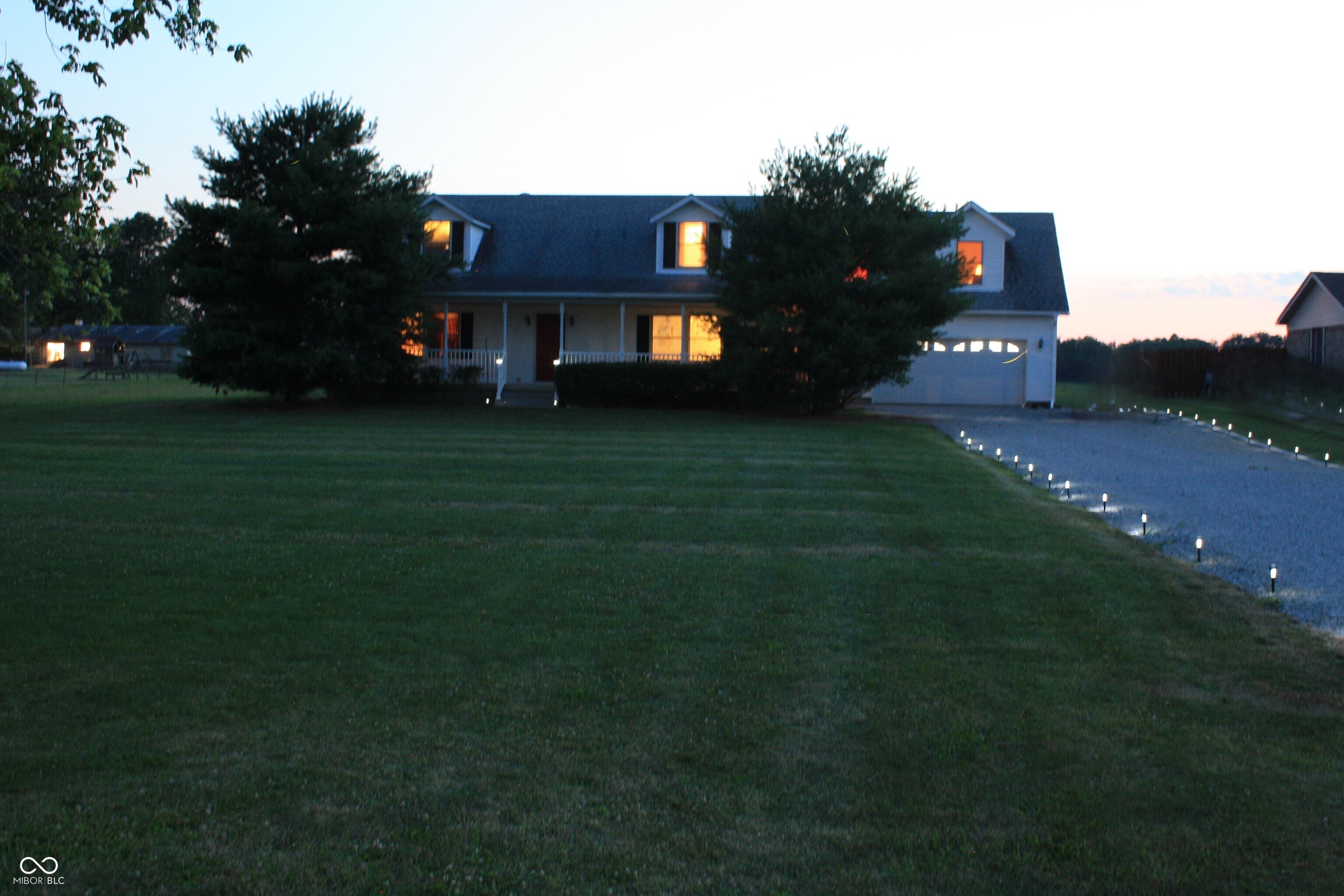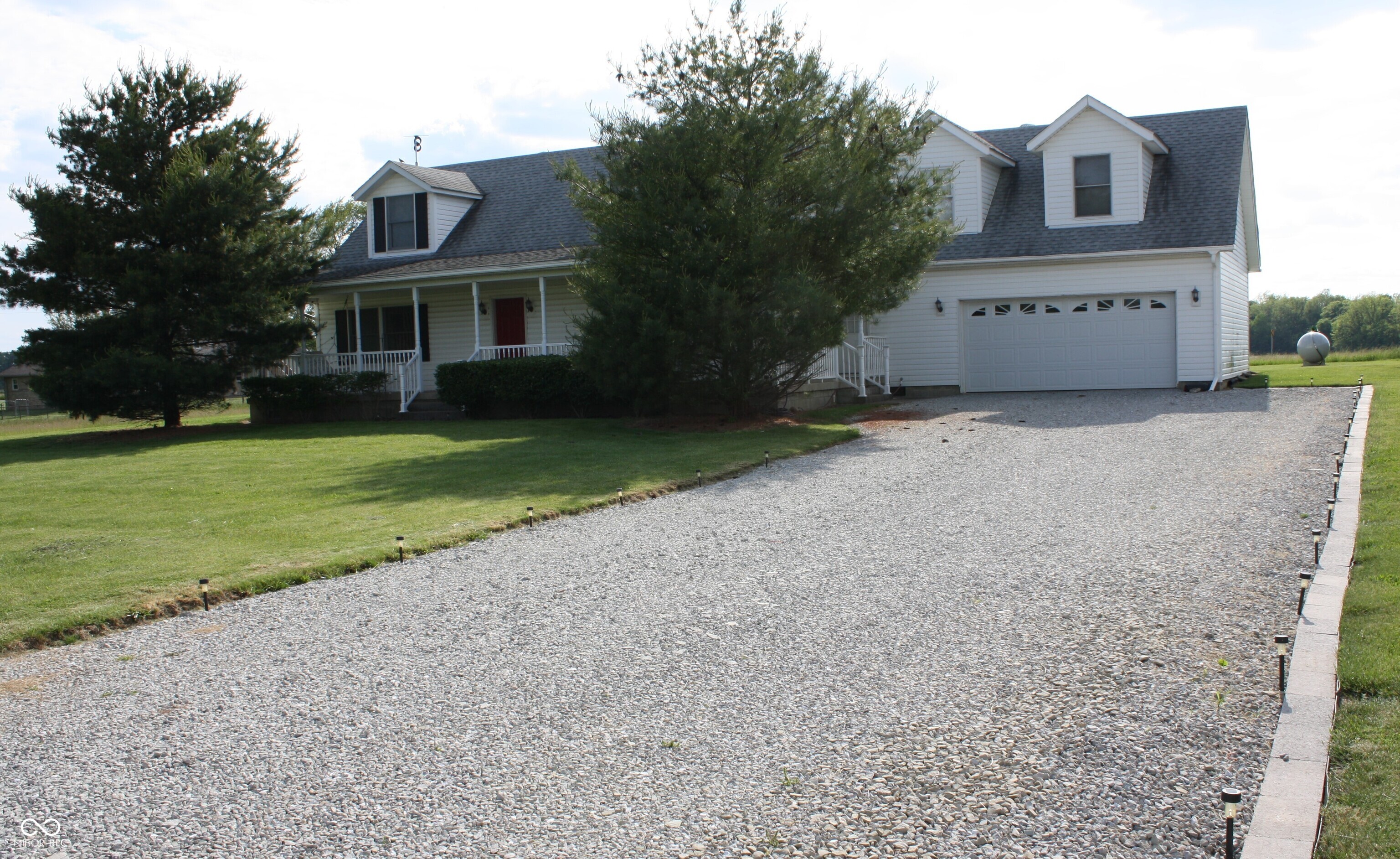


6052 N Deckshire Lane, Shirley, IN 47384
$356,900
3
Beds
3
Baths
2,356
Sq Ft
Single Family
Active
Listed by
Derek Morgan
Unreal Estate LLC.
866-807-9087
Last updated:
July 14, 2025, 11:44 PM
MLS#
22047101
Source:
IN MIBOR
About This Home
Home Facts
Single Family
3 Baths
3 Bedrooms
Built in 1999
Price Summary
356,900
$151 per Sq. Ft.
MLS #:
22047101
Last Updated:
July 14, 2025, 11:44 PM
Added:
a month ago
Rooms & Interior
Bedrooms
Total Bedrooms:
3
Bathrooms
Total Bathrooms:
3
Full Bathrooms:
2
Interior
Living Area:
2,356 Sq. Ft.
Structure
Structure
Building Area:
2,356 Sq. Ft.
Year Built:
1999
Lot
Lot Size (Sq. Ft):
28,749
Finances & Disclosures
Price:
$356,900
Price per Sq. Ft:
$151 per Sq. Ft.
Contact an Agent
Yes, I would like more information from Coldwell Banker. Please use and/or share my information with a Coldwell Banker agent to contact me about my real estate needs.
By clicking Contact I agree a Coldwell Banker Agent may contact me by phone or text message including by automated means and prerecorded messages about real estate services, and that I can access real estate services without providing my phone number. I acknowledge that I have read and agree to the Terms of Use and Privacy Notice.
Contact an Agent
Yes, I would like more information from Coldwell Banker. Please use and/or share my information with a Coldwell Banker agent to contact me about my real estate needs.
By clicking Contact I agree a Coldwell Banker Agent may contact me by phone or text message including by automated means and prerecorded messages about real estate services, and that I can access real estate services without providing my phone number. I acknowledge that I have read and agree to the Terms of Use and Privacy Notice.