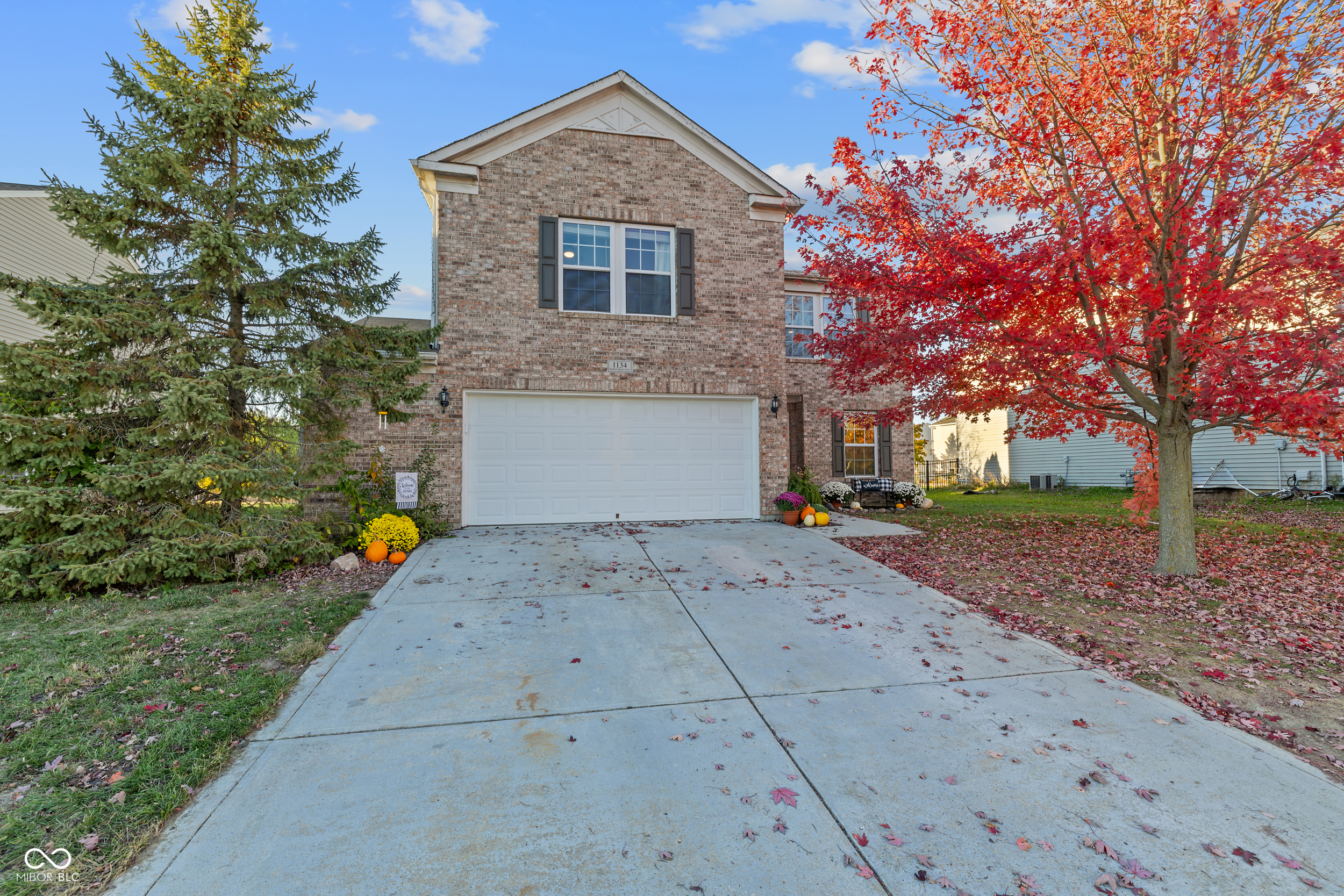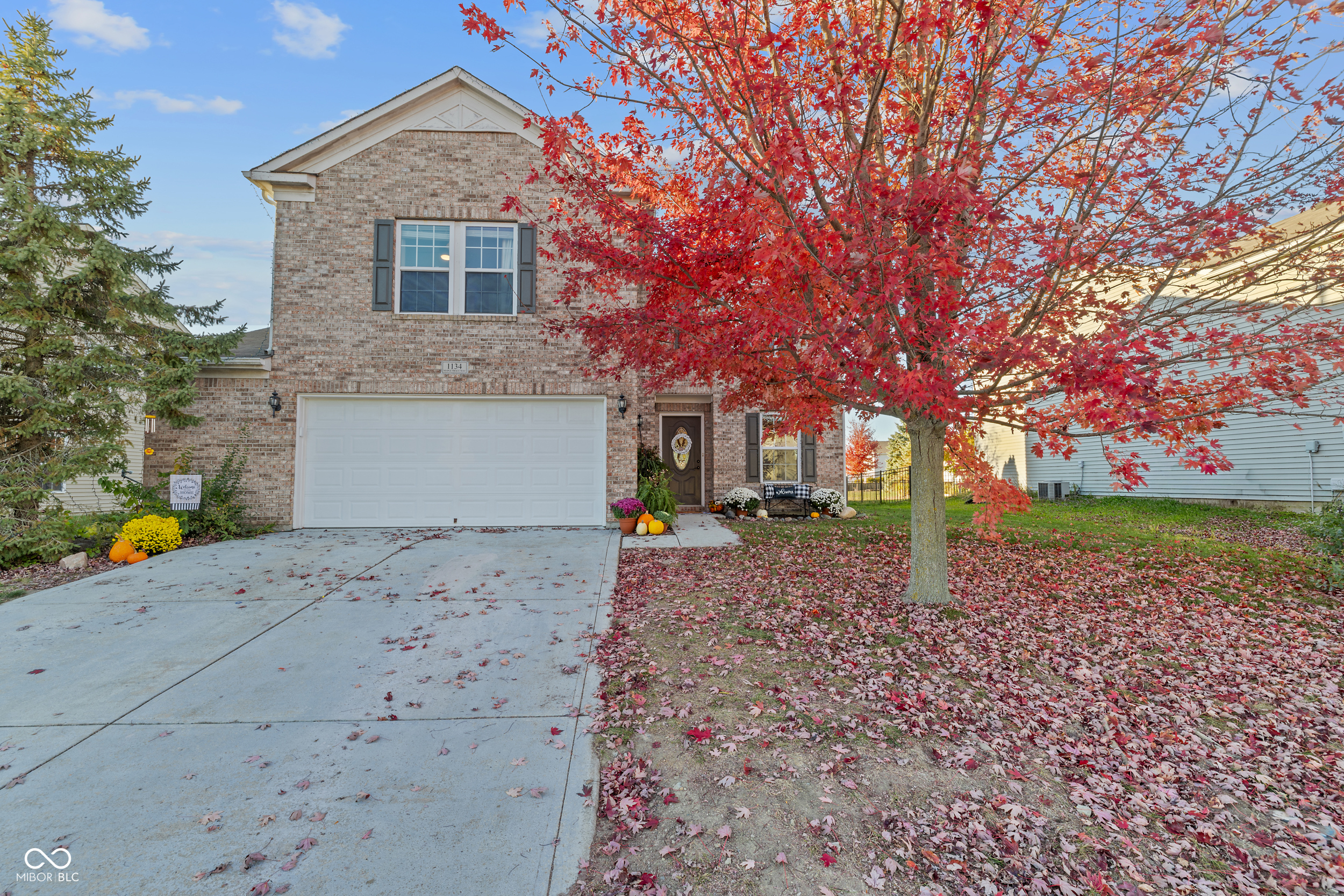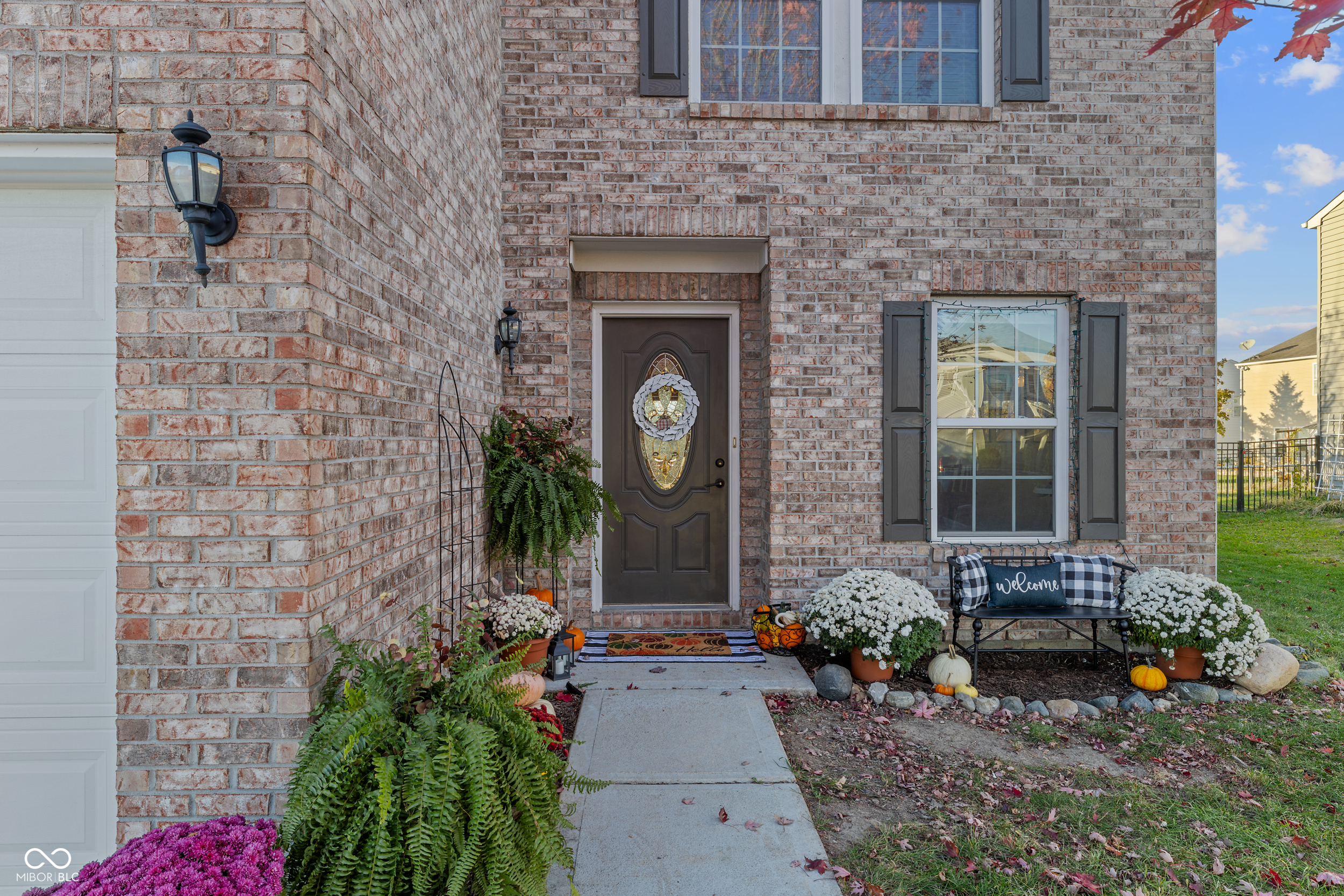


1134 Maple Trace Way, Sheridan, IN 46069
Active
Listed by
Christina Cassell
Peter Khosla, Inc
219-405-7896
Last updated:
November 9, 2025, 05:39 AM
MLS#
22071331
Source:
IN MIBOR
About This Home
Home Facts
Single Family
3 Baths
3 Bedrooms
Built in 2006
Price Summary
314,900
$145 per Sq. Ft.
MLS #:
22071331
Last Updated:
November 9, 2025, 05:39 AM
Added:
5 day(s) ago
Rooms & Interior
Bedrooms
Total Bedrooms:
3
Bathrooms
Total Bathrooms:
3
Full Bathrooms:
2
Interior
Living Area:
2,164 Sq. Ft.
Structure
Structure
Building Area:
2,164 Sq. Ft.
Year Built:
2006
Lot
Lot Size (Sq. Ft):
8,276
Finances & Disclosures
Price:
$314,900
Price per Sq. Ft:
$145 per Sq. Ft.
See this home in person
Attend an upcoming open house
Sun, Nov 9
01:00 PM - 03:00 PMContact an Agent
Yes, I would like more information from Coldwell Banker. Please use and/or share my information with a Coldwell Banker agent to contact me about my real estate needs.
By clicking Contact I agree a Coldwell Banker Agent may contact me by phone or text message including by automated means and prerecorded messages about real estate services, and that I can access real estate services without providing my phone number. I acknowledge that I have read and agree to the Terms of Use and Privacy Notice.
Contact an Agent
Yes, I would like more information from Coldwell Banker. Please use and/or share my information with a Coldwell Banker agent to contact me about my real estate needs.
By clicking Contact I agree a Coldwell Banker Agent may contact me by phone or text message including by automated means and prerecorded messages about real estate services, and that I can access real estate services without providing my phone number. I acknowledge that I have read and agree to the Terms of Use and Privacy Notice.