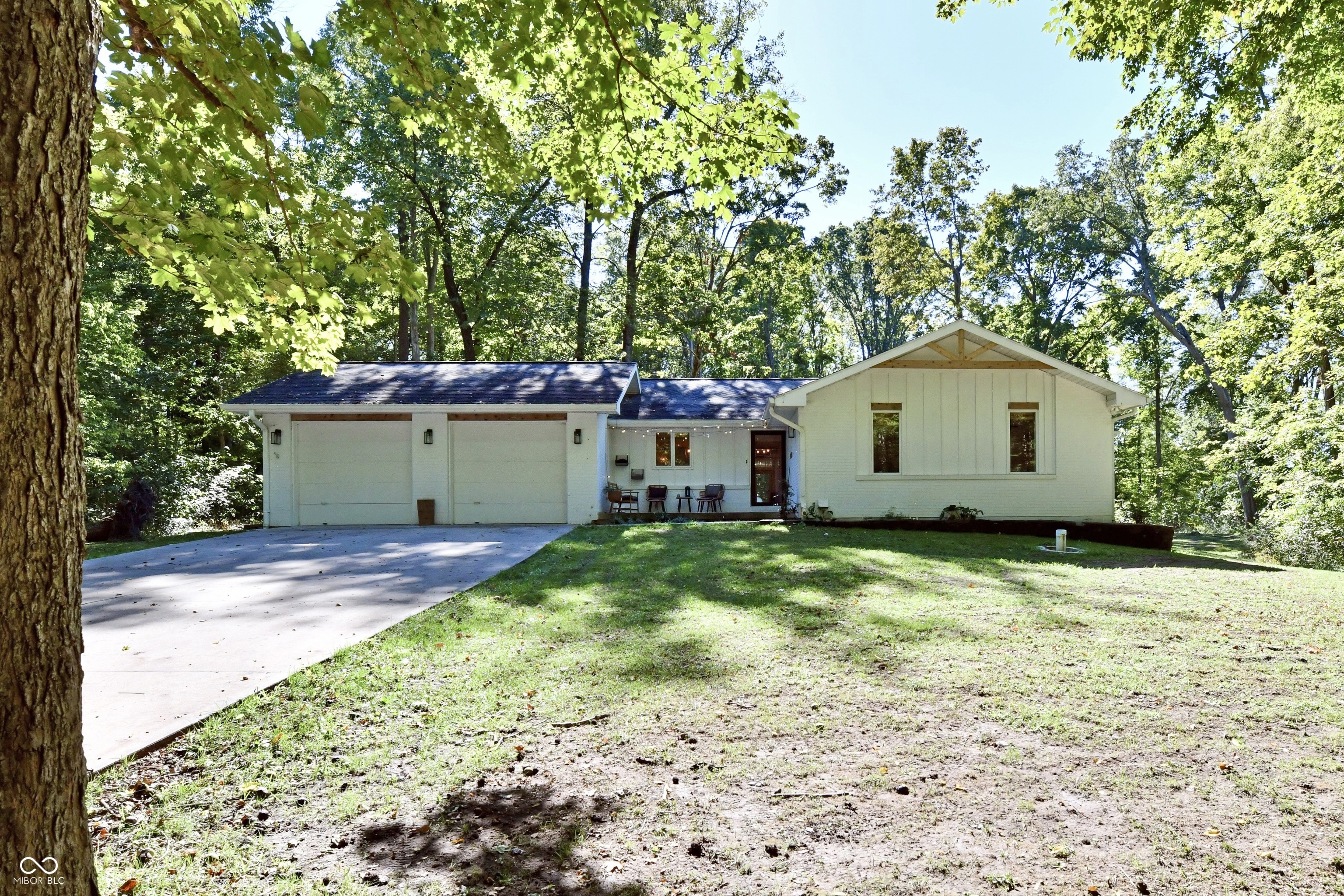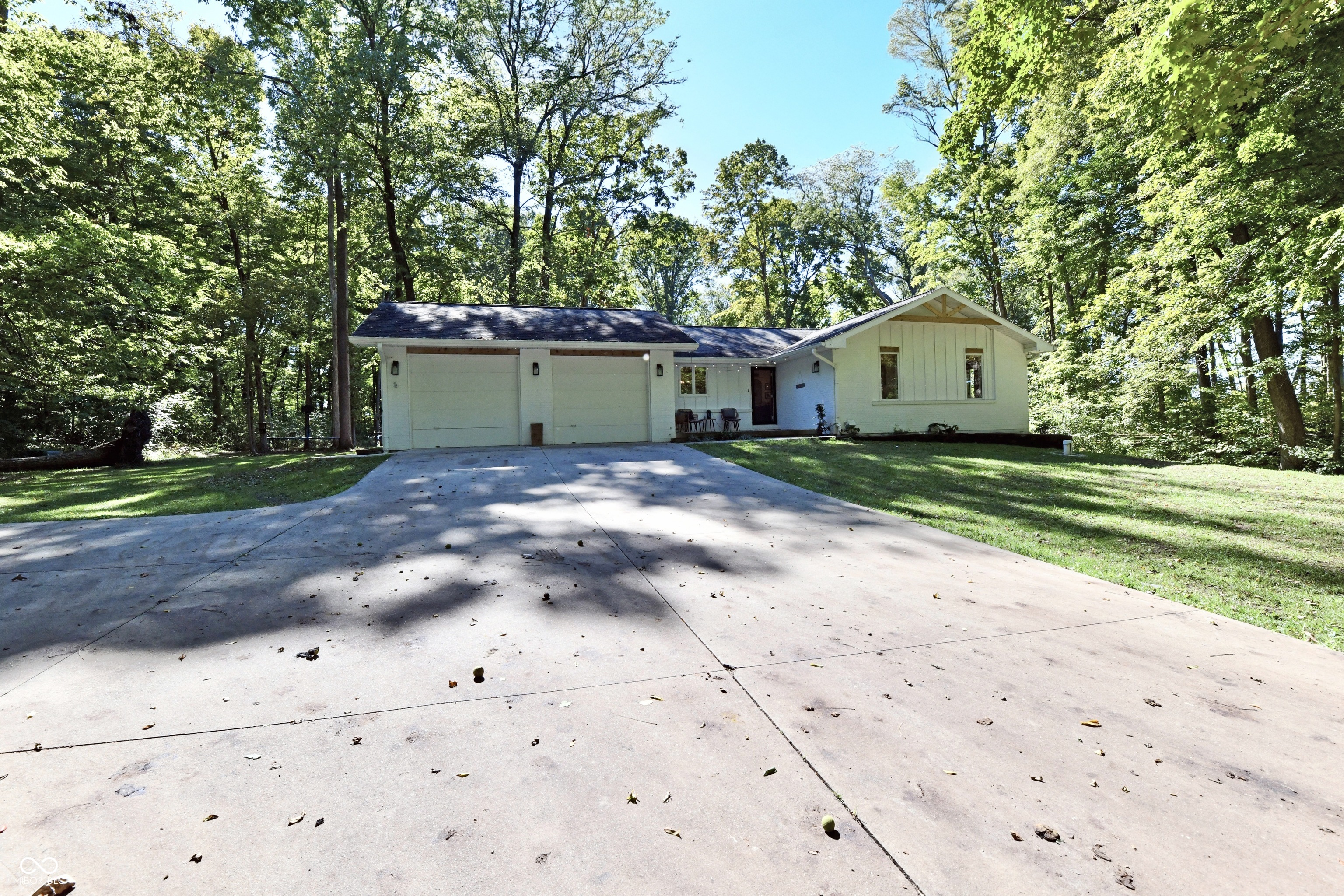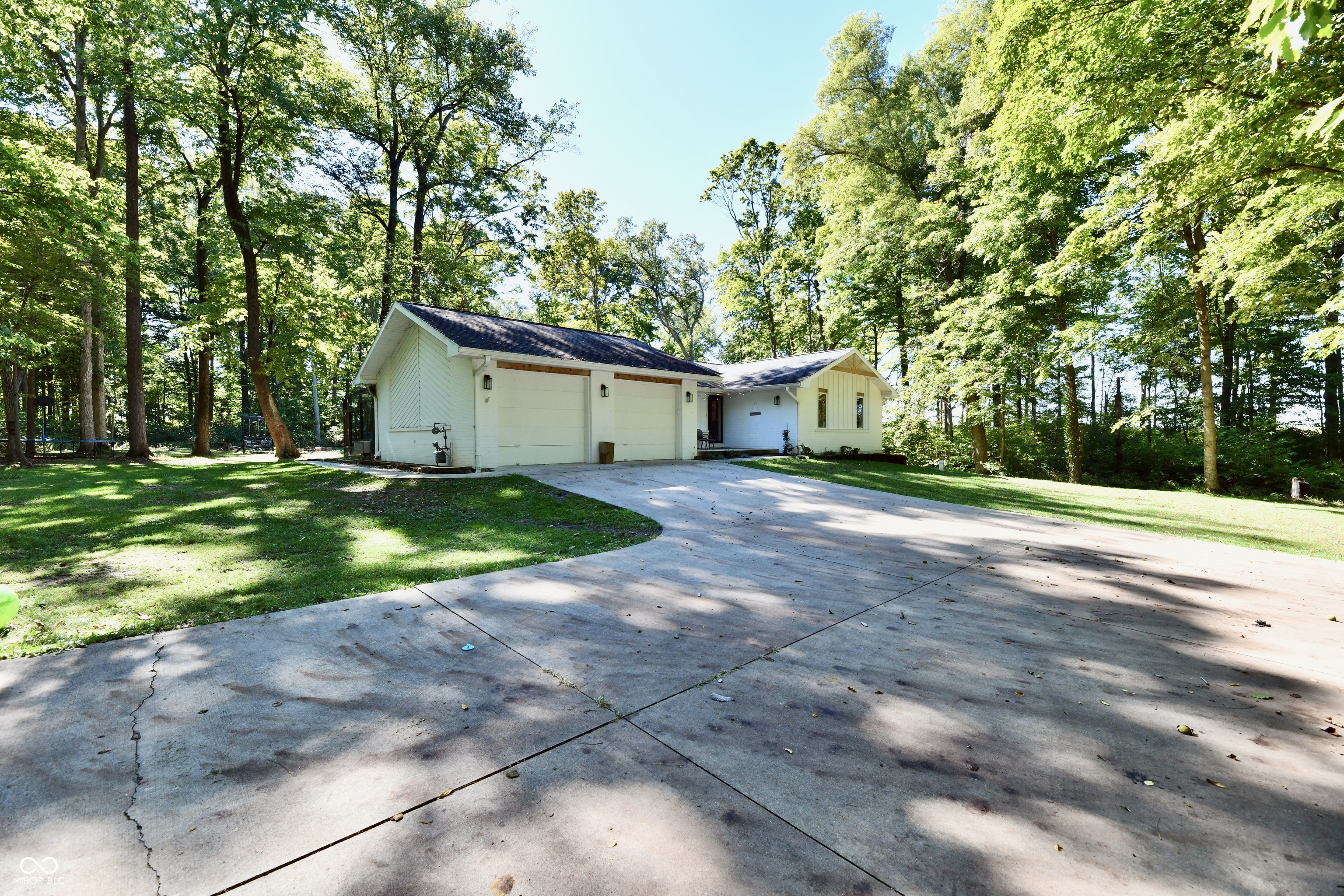


7153 S Pr Royal Springs Drive, Shelbyville, IN 46176
$675,000
5
Beds
3
Baths
3,757
Sq Ft
Single Family
Active
Listed by
Ema Boykova
Dimitar Boykov
M & E Realty Group
317-332-7456
Last updated:
November 3, 2025, 06:40 PM
MLS#
22067638
Source:
IN MIBOR
About This Home
Home Facts
Single Family
3 Baths
5 Bedrooms
Built in 1987
Price Summary
675,000
$179 per Sq. Ft.
MLS #:
22067638
Last Updated:
November 3, 2025, 06:40 PM
Added:
a month ago
Rooms & Interior
Bedrooms
Total Bedrooms:
5
Bathrooms
Total Bathrooms:
3
Full Bathrooms:
2
Interior
Living Area:
3,757 Sq. Ft.
Structure
Structure
Architectural Style:
Ranch
Building Area:
3,757 Sq. Ft.
Year Built:
1987
Lot
Lot Size (Sq. Ft):
273,556
Finances & Disclosures
Price:
$675,000
Price per Sq. Ft:
$179 per Sq. Ft.
Contact an Agent
Yes, I would like more information from Coldwell Banker. Please use and/or share my information with a Coldwell Banker agent to contact me about my real estate needs.
By clicking Contact I agree a Coldwell Banker Agent may contact me by phone or text message including by automated means and prerecorded messages about real estate services, and that I can access real estate services without providing my phone number. I acknowledge that I have read and agree to the Terms of Use and Privacy Notice.
Contact an Agent
Yes, I would like more information from Coldwell Banker. Please use and/or share my information with a Coldwell Banker agent to contact me about my real estate needs.
By clicking Contact I agree a Coldwell Banker Agent may contact me by phone or text message including by automated means and prerecorded messages about real estate services, and that I can access real estate services without providing my phone number. I acknowledge that I have read and agree to the Terms of Use and Privacy Notice.