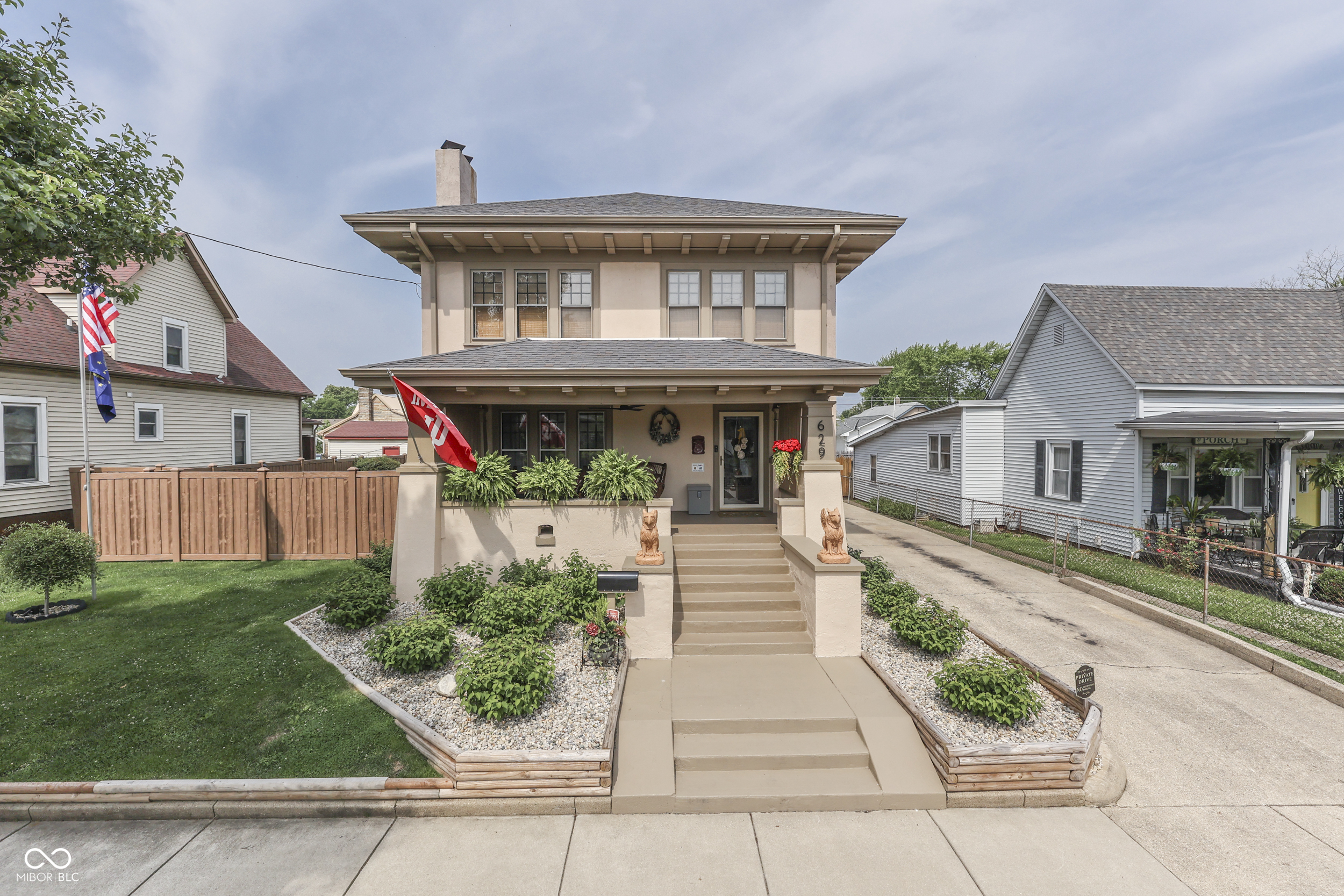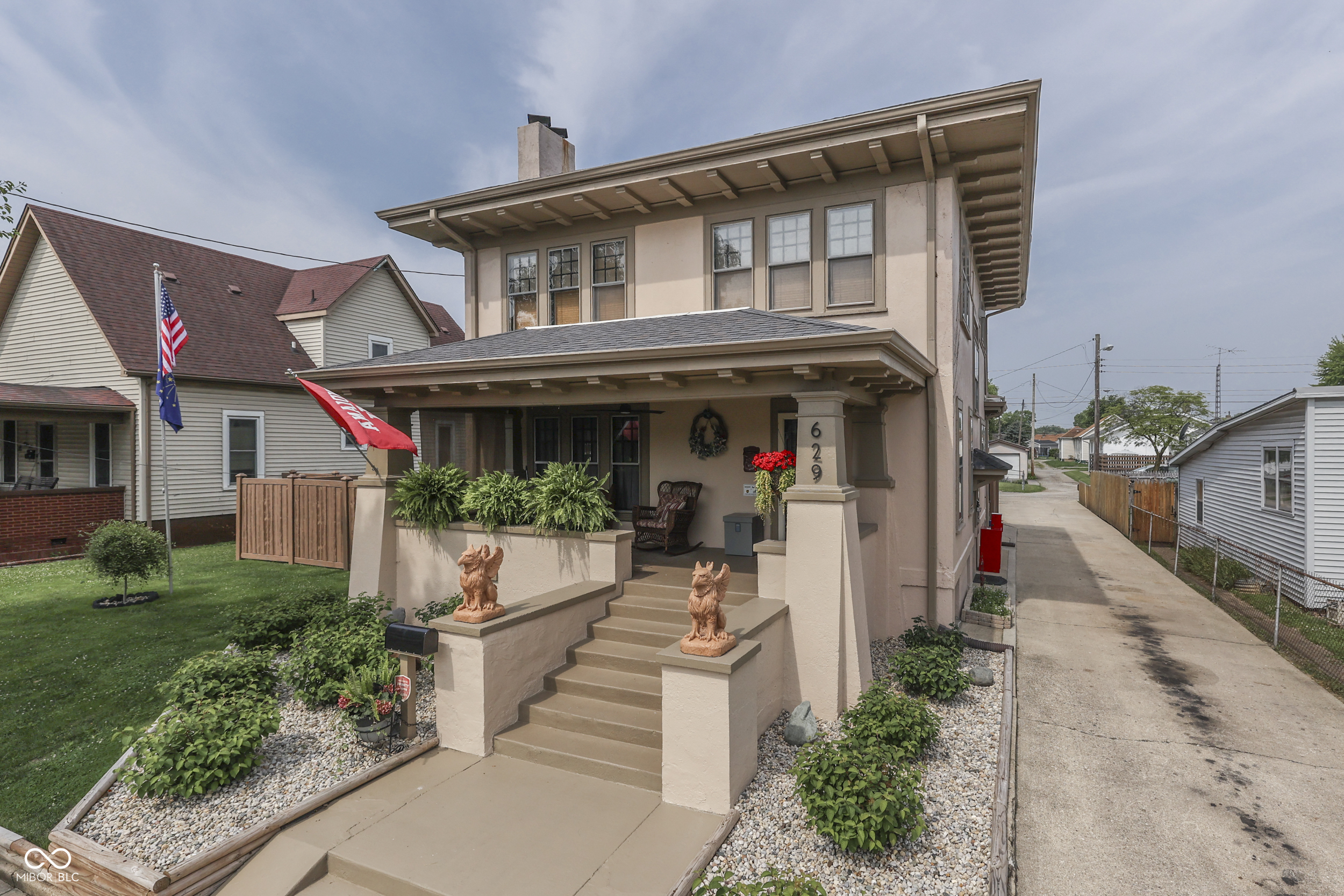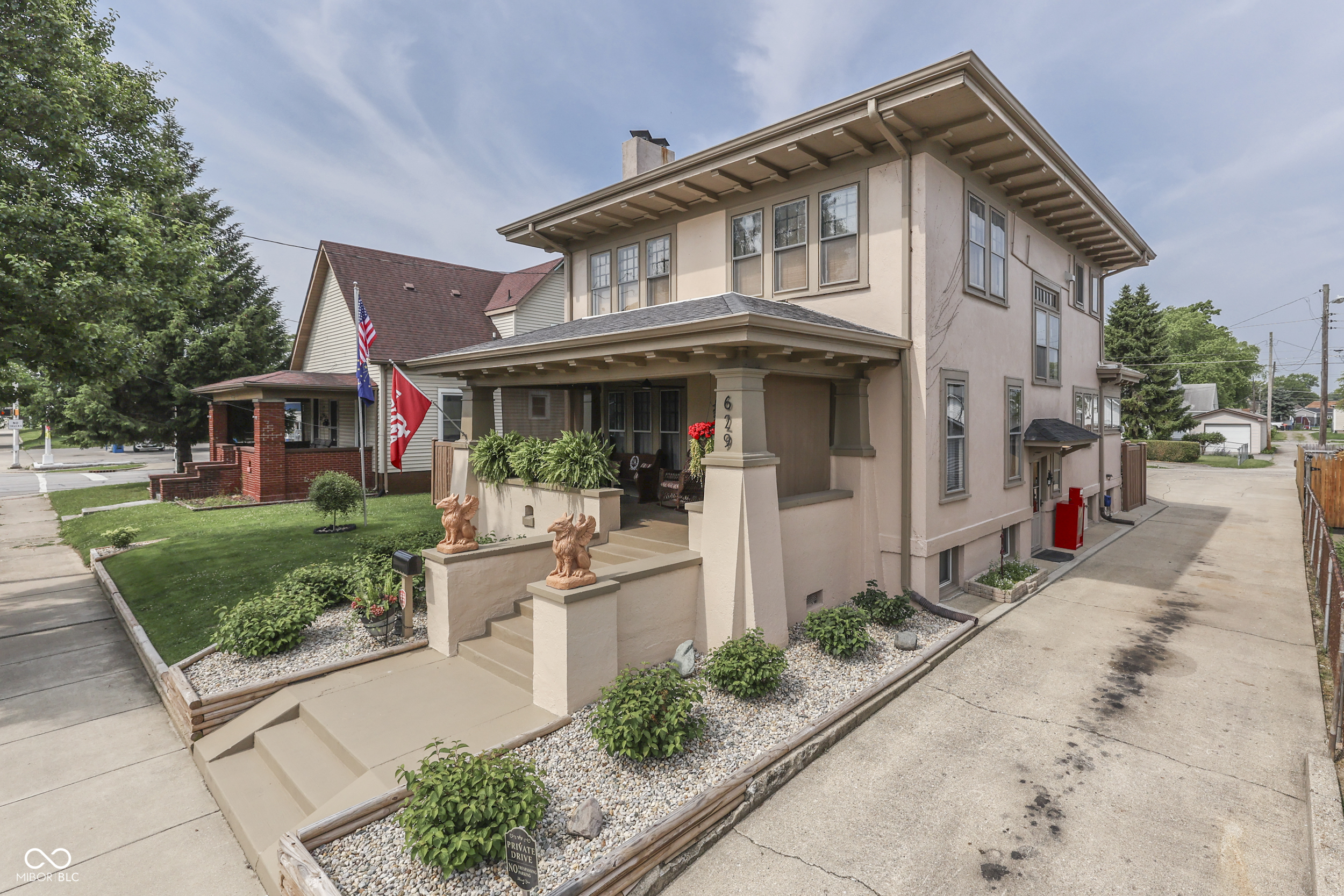


629 S Miller Street, Shelbyville, IN 46176
Active
Listed by
Todd Cook
Michelle Wedge
Keller Williams Indy Metro S
317-882-5900
Last updated:
June 15, 2025, 11:42 PM
MLS#
22044802
Source:
IN MIBOR
About This Home
Home Facts
Single Family
3 Baths
3 Bedrooms
Built in 1925
Price Summary
350,000
$87 per Sq. Ft.
MLS #:
22044802
Last Updated:
June 15, 2025, 11:42 PM
Added:
3 day(s) ago
Rooms & Interior
Bedrooms
Total Bedrooms:
3
Bathrooms
Total Bathrooms:
3
Full Bathrooms:
2
Interior
Living Area:
4,014 Sq. Ft.
Structure
Structure
Architectural Style:
TraditonalAmerican
Building Area:
4,992 Sq. Ft.
Year Built:
1925
Lot
Lot Size (Sq. Ft):
7,405
Finances & Disclosures
Price:
$350,000
Price per Sq. Ft:
$87 per Sq. Ft.
Contact an Agent
Yes, I would like more information from Coldwell Banker. Please use and/or share my information with a Coldwell Banker agent to contact me about my real estate needs.
By clicking Contact I agree a Coldwell Banker Agent may contact me by phone or text message including by automated means and prerecorded messages about real estate services, and that I can access real estate services without providing my phone number. I acknowledge that I have read and agree to the Terms of Use and Privacy Notice.
Contact an Agent
Yes, I would like more information from Coldwell Banker. Please use and/or share my information with a Coldwell Banker agent to contact me about my real estate needs.
By clicking Contact I agree a Coldwell Banker Agent may contact me by phone or text message including by automated means and prerecorded messages about real estate services, and that I can access real estate services without providing my phone number. I acknowledge that I have read and agree to the Terms of Use and Privacy Notice.