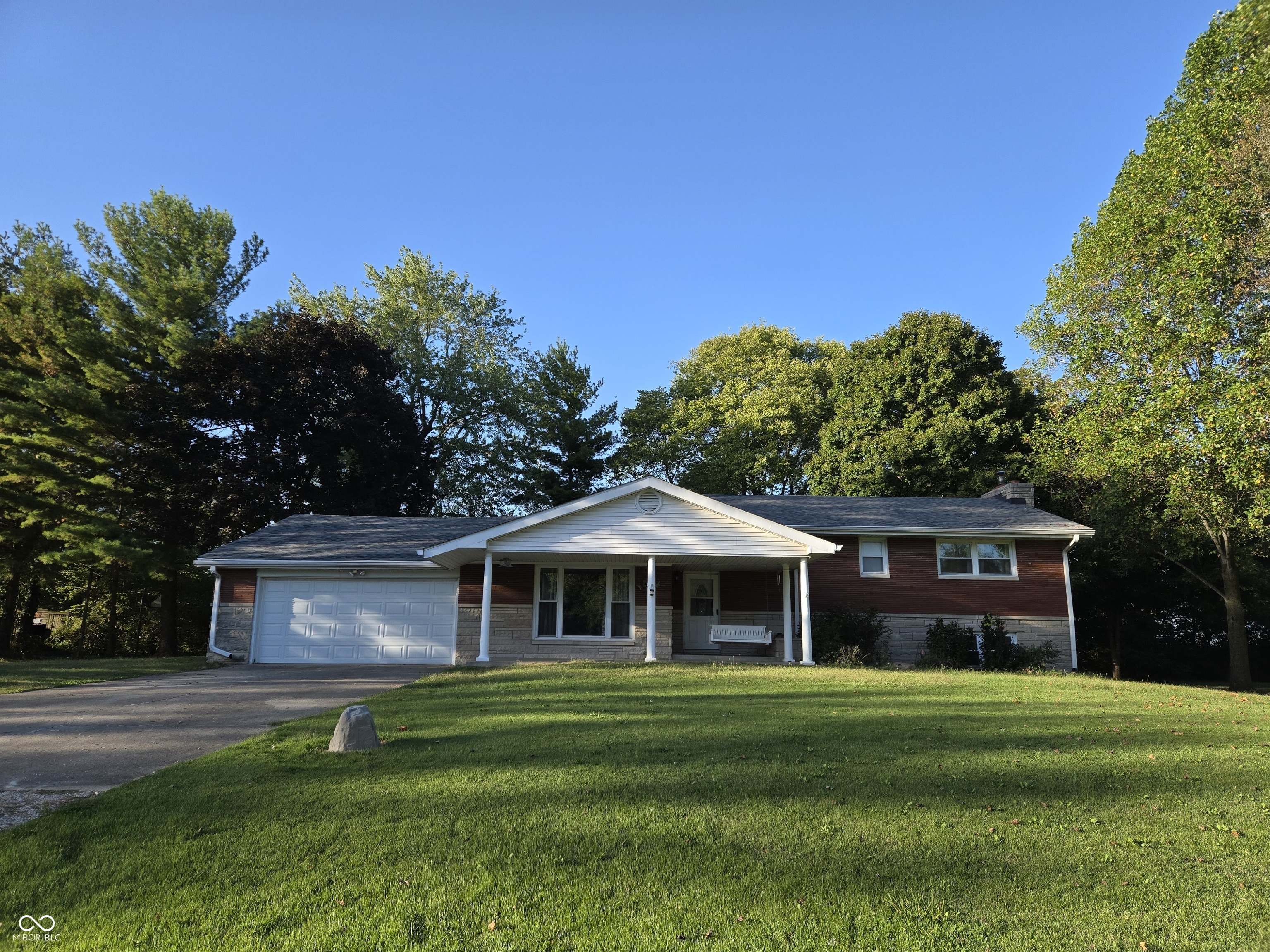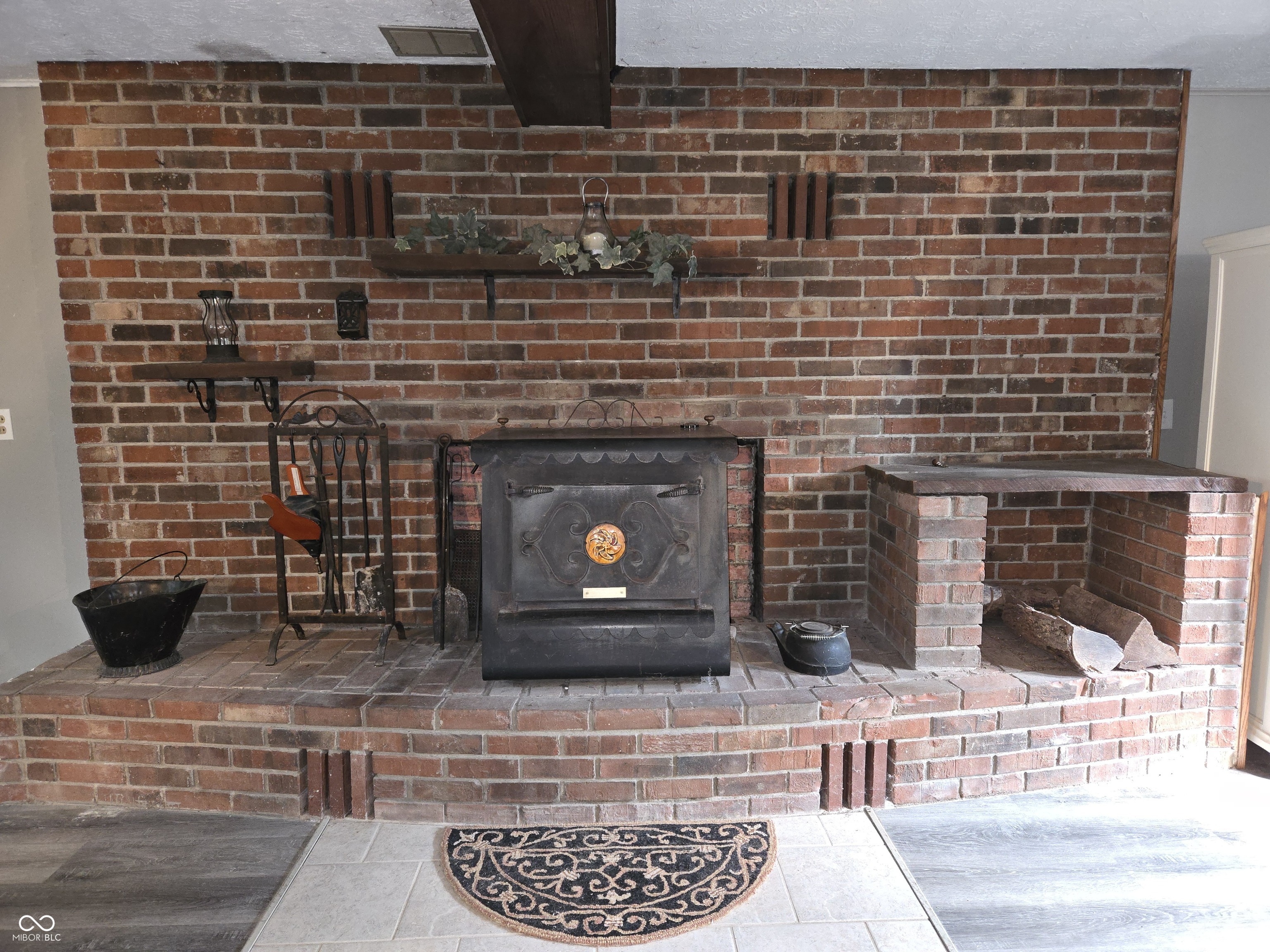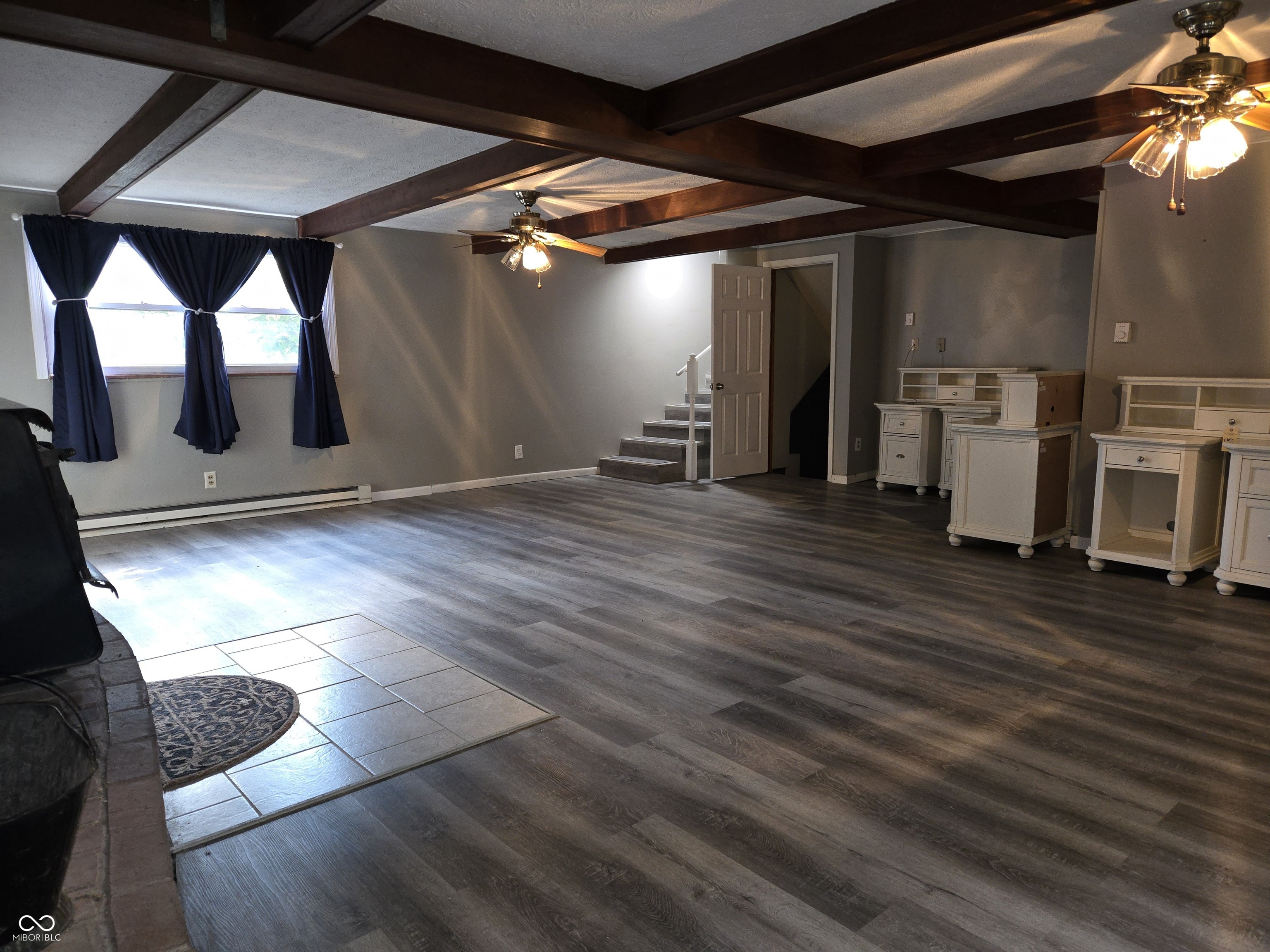


5521 S Wilson Meadows Drive, Shelbyville, IN 46176
$350,000
3
Beds
2
Baths
2,320
Sq Ft
Single Family
Active
Listed by
Sheri Jones
Hoosier, Realtors
317-421-4663
Last updated:
October 5, 2025, 11:40 PM
MLS#
22066499
Source:
IN MIBOR
About This Home
Home Facts
Single Family
2 Baths
3 Bedrooms
Built in 1966
Price Summary
350,000
$150 per Sq. Ft.
MLS #:
22066499
Last Updated:
October 5, 2025, 11:40 PM
Added:
6 day(s) ago
Rooms & Interior
Bedrooms
Total Bedrooms:
3
Bathrooms
Total Bathrooms:
2
Full Bathrooms:
2
Interior
Living Area:
2,320 Sq. Ft.
Structure
Structure
Building Area:
3,256 Sq. Ft.
Year Built:
1966
Lot
Lot Size (Sq. Ft):
45,738
Finances & Disclosures
Price:
$350,000
Price per Sq. Ft:
$150 per Sq. Ft.
Contact an Agent
Yes, I would like more information from Coldwell Banker. Please use and/or share my information with a Coldwell Banker agent to contact me about my real estate needs.
By clicking Contact I agree a Coldwell Banker Agent may contact me by phone or text message including by automated means and prerecorded messages about real estate services, and that I can access real estate services without providing my phone number. I acknowledge that I have read and agree to the Terms of Use and Privacy Notice.
Contact an Agent
Yes, I would like more information from Coldwell Banker. Please use and/or share my information with a Coldwell Banker agent to contact me about my real estate needs.
By clicking Contact I agree a Coldwell Banker Agent may contact me by phone or text message including by automated means and prerecorded messages about real estate services, and that I can access real estate services without providing my phone number. I acknowledge that I have read and agree to the Terms of Use and Privacy Notice.