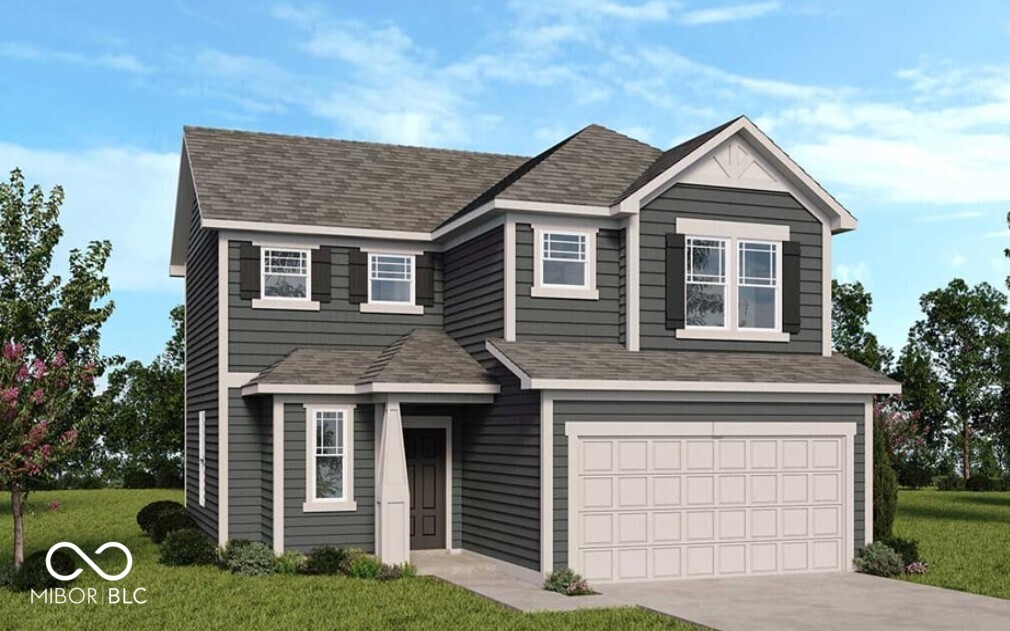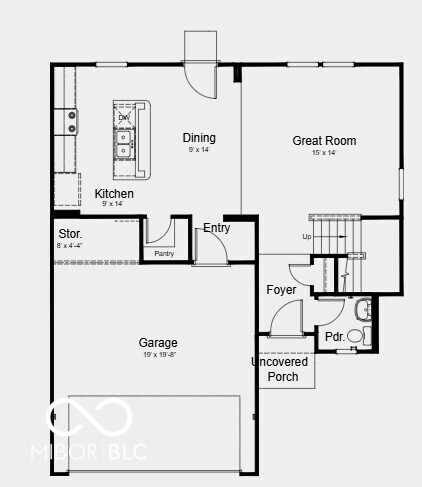


1935 White Oak Lane, Shelbyville, IN 46176
$266,999
4
Beds
3
Baths
1,615
Sq Ft
Single Family
Active
Listed by
Jerrod Klein
Pyatt Builders, LLC.
317-790-5000
Last updated:
September 18, 2025, 04:41 AM
MLS#
22063254
Source:
IN MIBOR
About This Home
Home Facts
Single Family
3 Baths
4 Bedrooms
Built in 2025
Price Summary
266,999
$165 per Sq. Ft.
MLS #:
22063254
Last Updated:
September 18, 2025, 04:41 AM
Added:
3 day(s) ago
Rooms & Interior
Bedrooms
Total Bedrooms:
4
Bathrooms
Total Bathrooms:
3
Full Bathrooms:
2
Interior
Living Area:
1,615 Sq. Ft.
Structure
Structure
Architectural Style:
Craftsman
Building Area:
1,615 Sq. Ft.
Year Built:
2025
Lot
Lot Size (Sq. Ft):
4,791
Finances & Disclosures
Price:
$266,999
Price per Sq. Ft:
$165 per Sq. Ft.
Contact an Agent
Yes, I would like more information from Coldwell Banker. Please use and/or share my information with a Coldwell Banker agent to contact me about my real estate needs.
By clicking Contact I agree a Coldwell Banker Agent may contact me by phone or text message including by automated means and prerecorded messages about real estate services, and that I can access real estate services without providing my phone number. I acknowledge that I have read and agree to the Terms of Use and Privacy Notice.
Contact an Agent
Yes, I would like more information from Coldwell Banker. Please use and/or share my information with a Coldwell Banker agent to contact me about my real estate needs.
By clicking Contact I agree a Coldwell Banker Agent may contact me by phone or text message including by automated means and prerecorded messages about real estate services, and that I can access real estate services without providing my phone number. I acknowledge that I have read and agree to the Terms of Use and Privacy Notice.