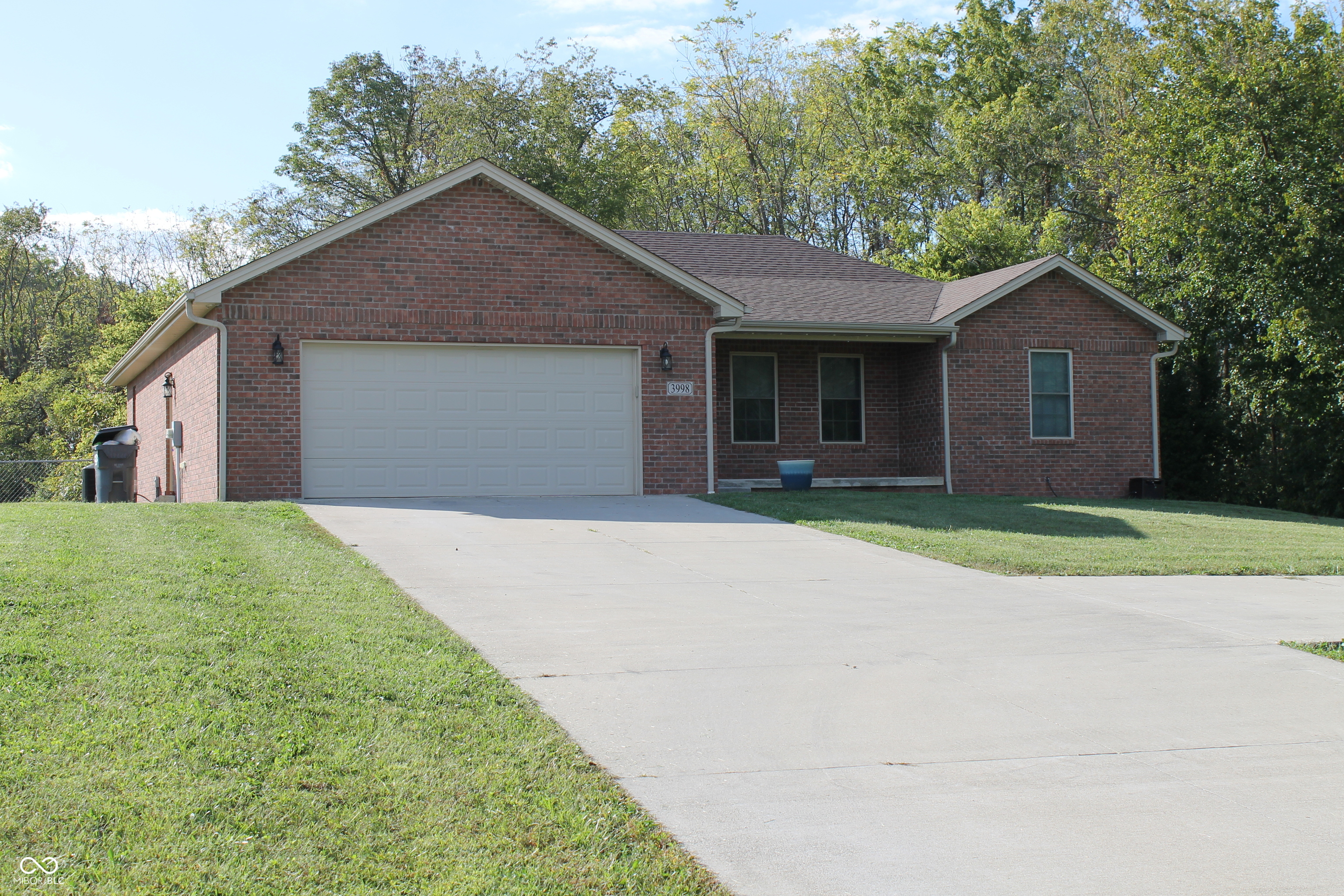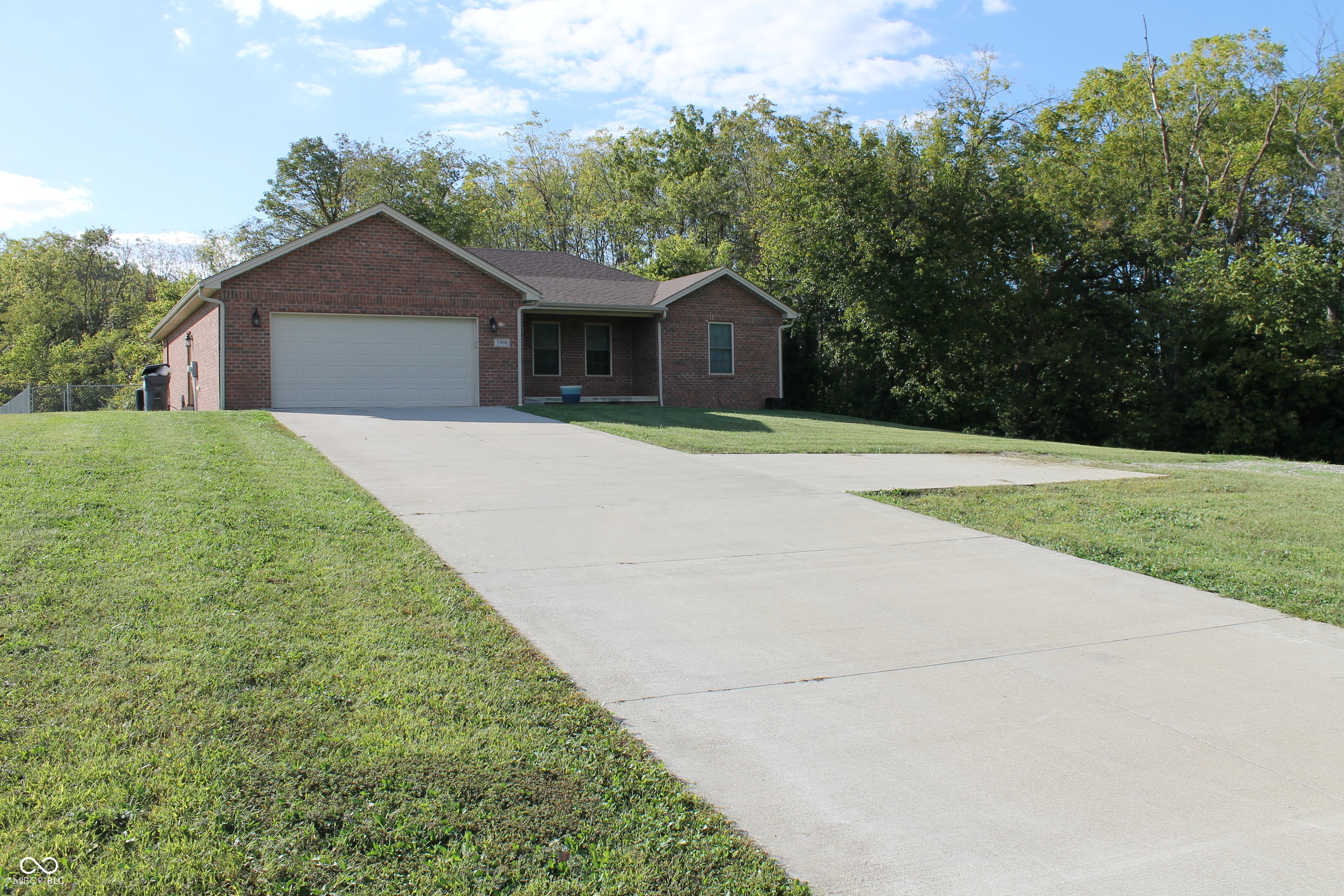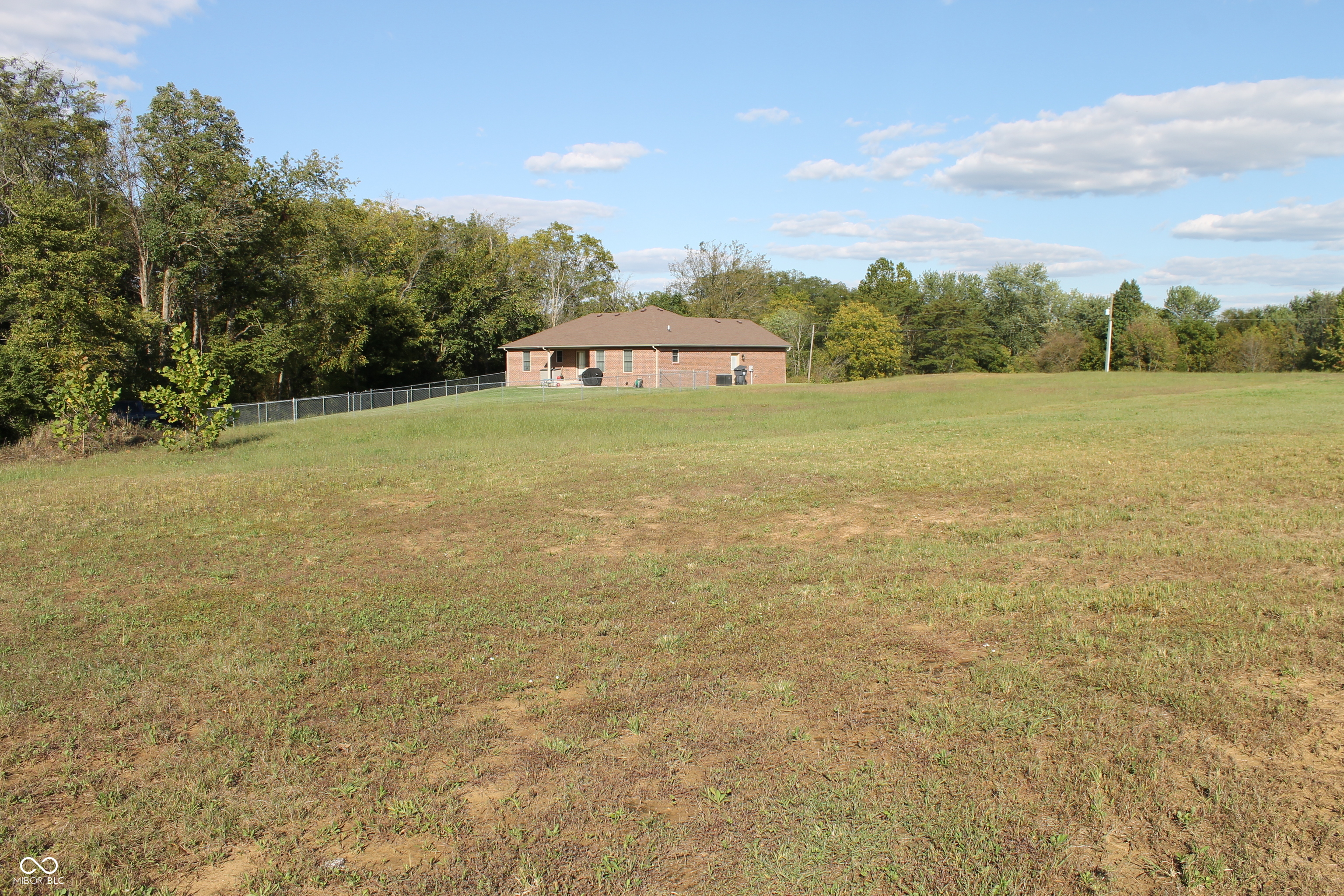


3998 N County Road 975 E, Seymour, IN 47274
$399,900
3
Beds
2
Baths
1,492
Sq Ft
Single Family
Active
Listed by
Anthony Walker
Millman Realty Partners, Inc.
812-528-3028
Last updated:
October 23, 2025, 02:42 AM
MLS#
22067061
Source:
IN MIBOR
About This Home
Home Facts
Single Family
2 Baths
3 Bedrooms
Built in 2019
Price Summary
399,900
$268 per Sq. Ft.
MLS #:
22067061
Last Updated:
October 23, 2025, 02:42 AM
Added:
a month ago
Rooms & Interior
Bedrooms
Total Bedrooms:
3
Bathrooms
Total Bathrooms:
2
Full Bathrooms:
2
Interior
Living Area:
1,492 Sq. Ft.
Structure
Structure
Architectural Style:
Ranch
Building Area:
1,492 Sq. Ft.
Year Built:
2019
Lot
Lot Size (Sq. Ft):
170,755
Finances & Disclosures
Price:
$399,900
Price per Sq. Ft:
$268 per Sq. Ft.
Contact an Agent
Yes, I would like more information from Coldwell Banker. Please use and/or share my information with a Coldwell Banker agent to contact me about my real estate needs.
By clicking Contact I agree a Coldwell Banker Agent may contact me by phone or text message including by automated means and prerecorded messages about real estate services, and that I can access real estate services without providing my phone number. I acknowledge that I have read and agree to the Terms of Use and Privacy Notice.
Contact an Agent
Yes, I would like more information from Coldwell Banker. Please use and/or share my information with a Coldwell Banker agent to contact me about my real estate needs.
By clicking Contact I agree a Coldwell Banker Agent may contact me by phone or text message including by automated means and prerecorded messages about real estate services, and that I can access real estate services without providing my phone number. I acknowledge that I have read and agree to the Terms of Use and Privacy Notice.