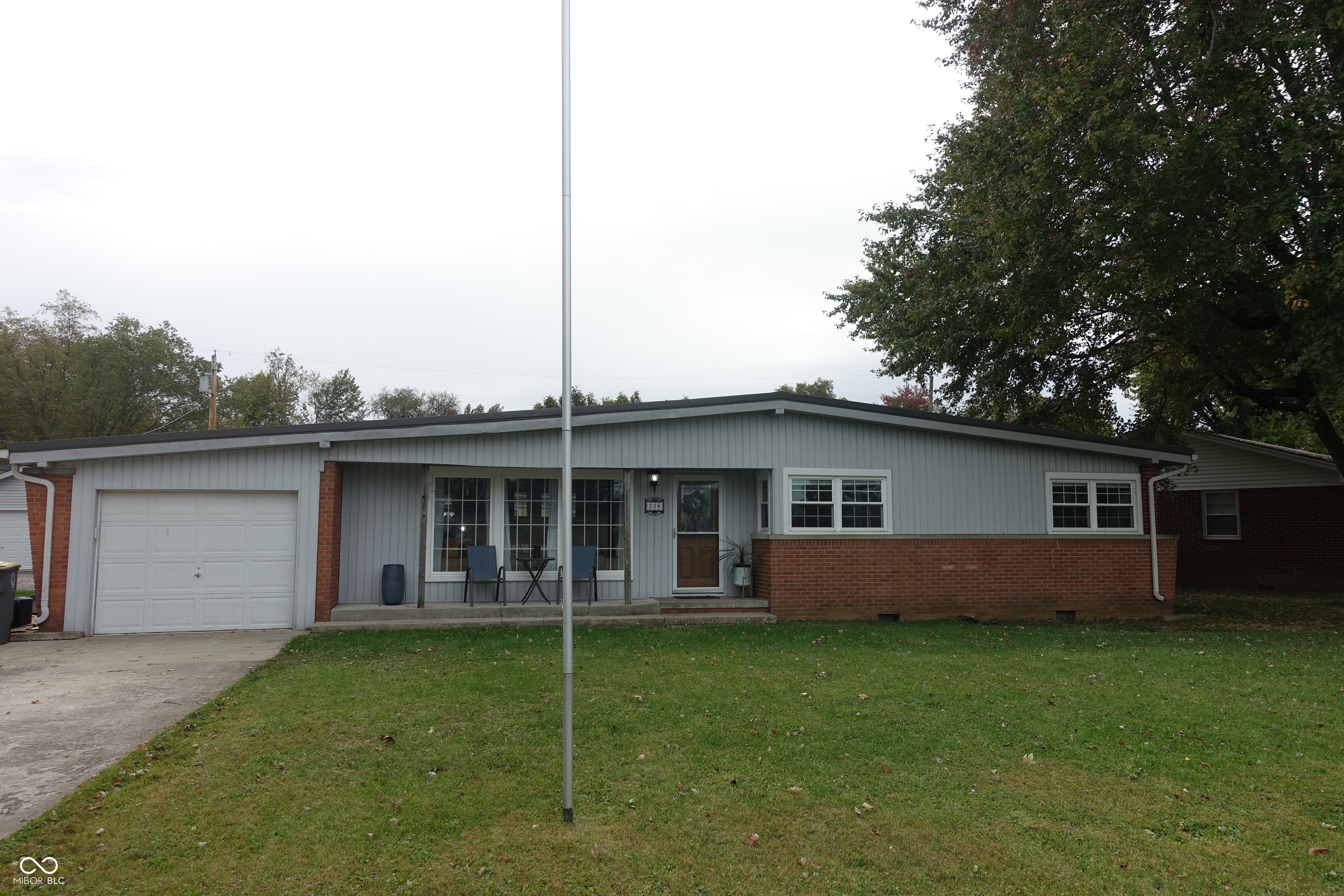Local Realty Service Provided By: Coldwell Banker Martin, Miller, Lamb Real Estate

338 Redwood Drive, Seymour, IN 47274
$184,900
3
Beds
1
Bath
1,222
Sq Ft
Single Family
Sold
Listed by
Kathleen Combs-Byrd
Bought with Berkshire Hathaway Home
Schuler Bauer Real Estate Powe
812-871-4270
MLS#
22069981
Source:
IN MIBOR
Sorry, we are unable to map this address
About This Home
Home Facts
Single Family
1 Bath
3 Bedrooms
Built in 1957
Price Summary
184,900
$151 per Sq. Ft.
MLS #:
22069981
Sold:
December 1, 2025
Rooms & Interior
Bedrooms
Total Bedrooms:
3
Bathrooms
Total Bathrooms:
1
Full Bathrooms:
1
Interior
Living Area:
1,222 Sq. Ft.
Structure
Structure
Architectural Style:
Ranch
Building Area:
1,222 Sq. Ft.
Year Built:
1957
Lot
Lot Size (Sq. Ft):
11,325
Finances & Disclosures
Price:
$184,900
Price per Sq. Ft:
$151 per Sq. Ft.
Source:IN MIBOR
Copyright 2026 Metropolitan Indianapolis Board of Realtors. All rights reserved. Listings courtesy of Metropolitan Indianapolis Board of Realtors as distributed by MLS GRID. Metropolitan Indianapolis Board of Realtors provides content displayed here (“provided content”) on an “as is” basis and makes no representations or warranties regarding the provided content, including, but not limited to those of non-infringement, timeliness, accuracy, or completeness. Individuals and companies using information presented are responsible for verification and validation of information they utilize and present to their customers and clients. Metropolitan Indianapolis Board of Realtors will not be liable for any damage or loss resulting from use of the provided content or the products available through Portals, IDX, VOW, and/or Syndication. Recipients of this information shall not resell, redistribute, reproduce, modify, or otherwise copy any portion thereof without the expressed written consent of Metropolitan Indianapolis Board of Realtors.