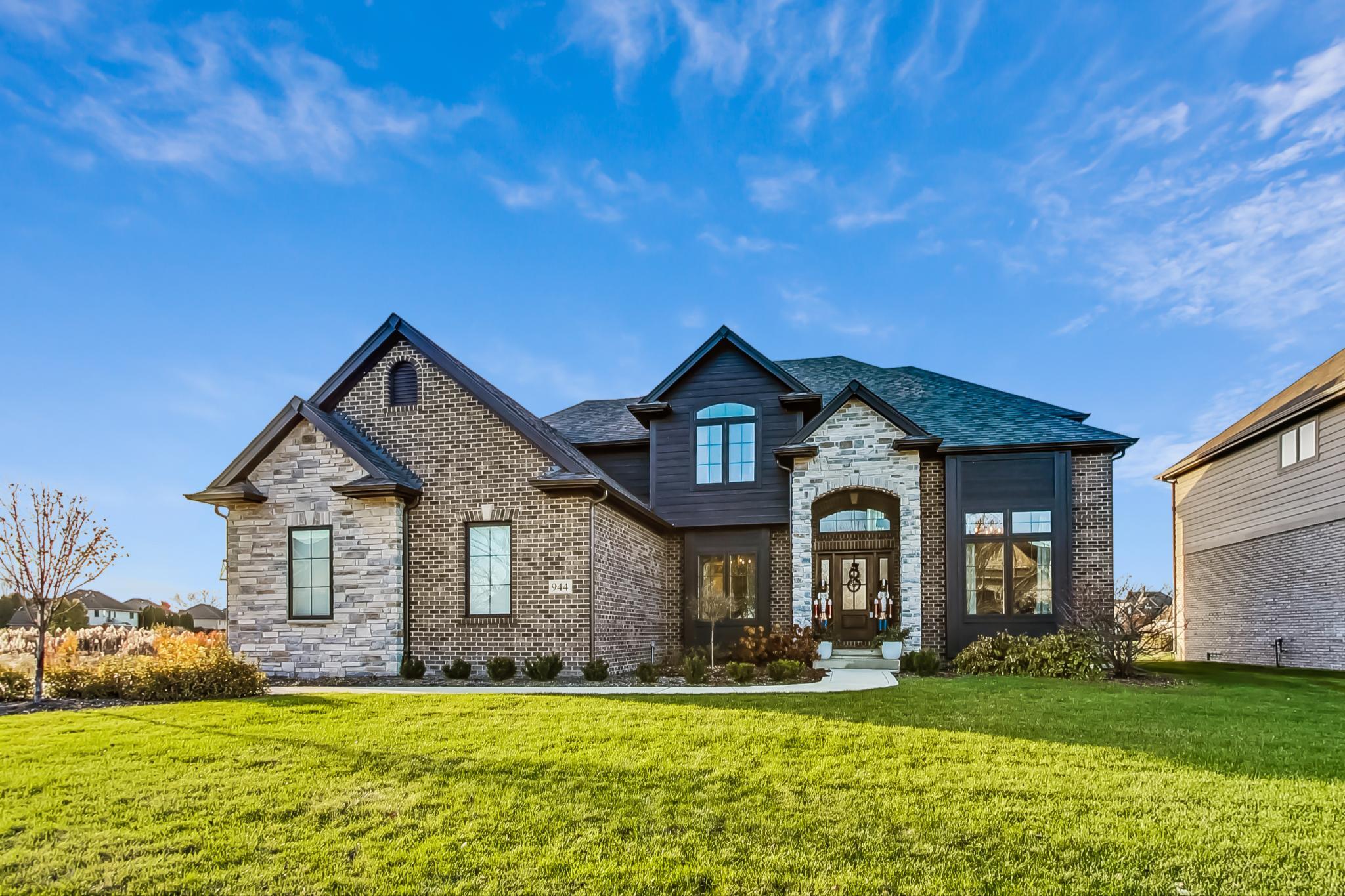Local Realty Service Provided By: Coldwell Banker 1st Choice

944 Stonebridge Drive, Schererville, IN 46375
$722,500
4
Beds
4
Baths
4,015
Sq Ft
Single Family
Sold
Listed by
Crystal Heady
Bought with @properties/Christie's Intl RE
@Properties/Christie'S Intl Re
219-440-0070
MLS#
813435
Source:
Northwest Indiana AOR as distributed by MLS GRID
Sorry, we are unable to map this address
About This Home
Home Facts
Single Family
4 Baths
4 Bedrooms
Built in 2022
Price Summary
749,999
$186 per Sq. Ft.
MLS #:
813435
Rooms & Interior
Bedrooms
Total Bedrooms:
4
Bathrooms
Total Bathrooms:
4
Full Bathrooms:
2
Interior
Living Area:
4,015 Sq. Ft.
Structure
Structure
Architectural Style:
Contemporary
Building Area:
4,015 Sq. Ft.
Year Built:
2022
Lot
Lot Size (Sq. Ft):
11,630
Finances & Disclosures
Price:
$749,999
Price per Sq. Ft:
$186 per Sq. Ft.
Source:Northwest Indiana AOR as distributed by MLS GRID
Based on information submitted to the MLS GRID as of January 23, 2025. All data is obtained from various sources and may not have been verified by broker or MLS GRID. Supplied Open House Information is subject to change without notice. All information should be independently reviewed and verified for accuracy. Properties may or may not be listed by the office/agent presenting the information. IDX information is provided exclusively for consumers’ personal non-commercial use, that it may not be used for any purpose other than to identify prospective properties consumers may be interested in purchasing, that the data is deemed reliable but is not guaranteed by MLS GRID, and that the use of the MLS GRID Data may be subject to an end user license agreement prescribed by the Member Participant’s applicable MLS if any and as amended from time to time.