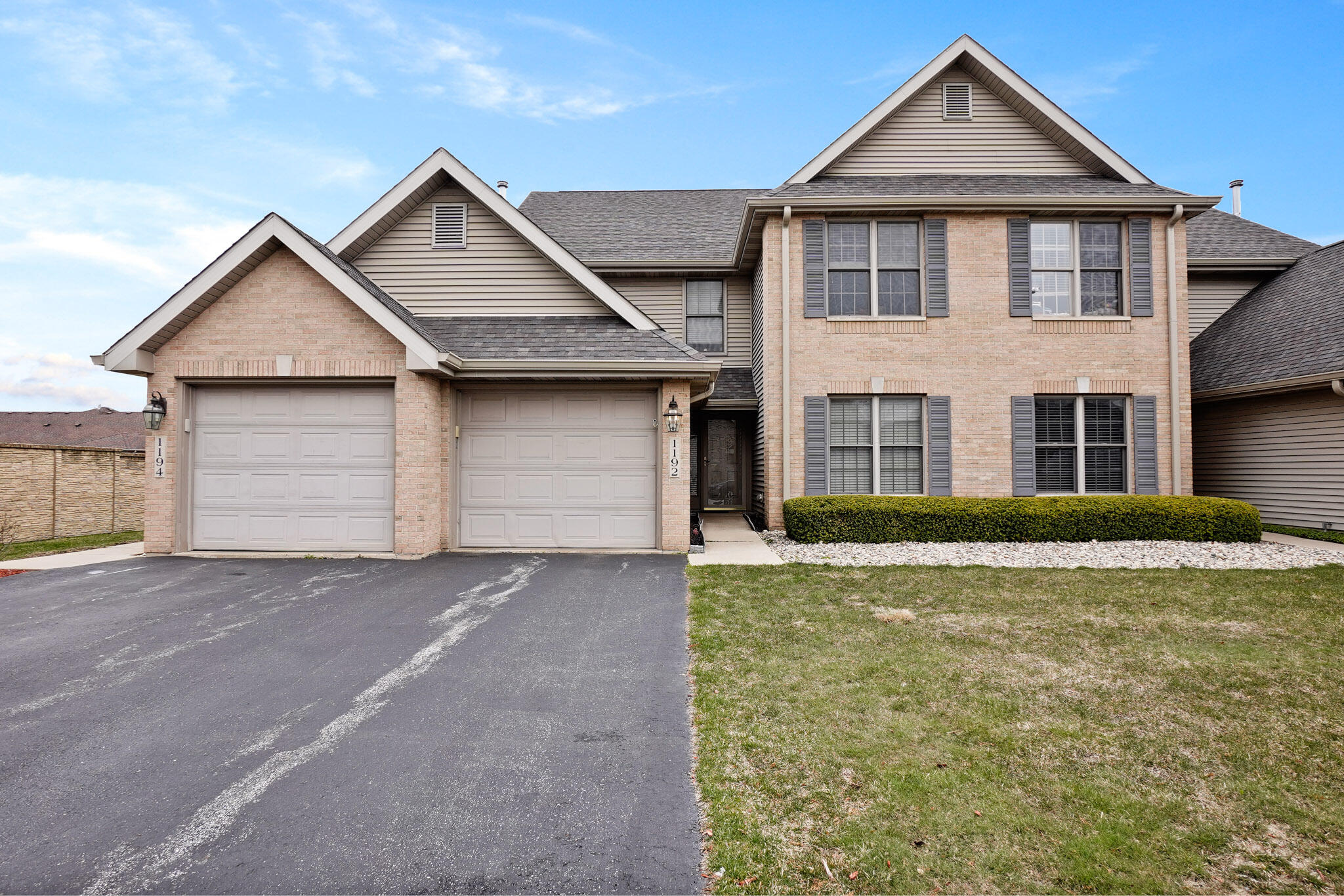Local Realty Service Provided By: Coldwell Banker Realty

1192 Timberwood Lane, Schererville, IN 46375
$235,000
2
Beds
2
Baths
1,568
Sq Ft
Condo
Sold
Listed by
Matthew Maloney
Bought with RE/MAX 10 Schererville
Keller Williams Preferred Real
708-798-1111
MLS#
818927
Source:
Northwest Indiana AOR as distributed by MLS GRID
Sorry, we are unable to map this address
About This Home
Home Facts
Condo
2 Baths
2 Bedrooms
Built in 2004
Price Summary
249,000
$158 per Sq. Ft.
MLS #:
818927
Rooms & Interior
Bedrooms
Total Bedrooms:
2
Bathrooms
Total Bathrooms:
2
Full Bathrooms:
2
Interior
Living Area:
1,568 Sq. Ft.
Structure
Structure
Building Area:
1,568 Sq. Ft.
Year Built:
2004
Finances & Disclosures
Price:
$249,000
Price per Sq. Ft:
$158 per Sq. Ft.
Source:Northwest Indiana AOR as distributed by MLS GRID
Based on information submitted to the MLS GRID as of June 7, 2025. All data is obtained from various sources and may not have been verified by broker or MLS GRID. Supplied Open House Information is subject to change without notice. All information should be independently reviewed and verified for accuracy. Properties may or may not be listed by the office/agent presenting the information. IDX information is provided exclusively for consumers’ personal non-commercial use, that it may not be used for any purpose other than to identify prospective properties consumers may be interested in purchasing, that the data is deemed reliable but is not guaranteed by MLS GRID, and that the use of the MLS GRID Data may be subject to an end user license agreement prescribed by the Member Participant’s applicable MLS if any and as amended from time to time.