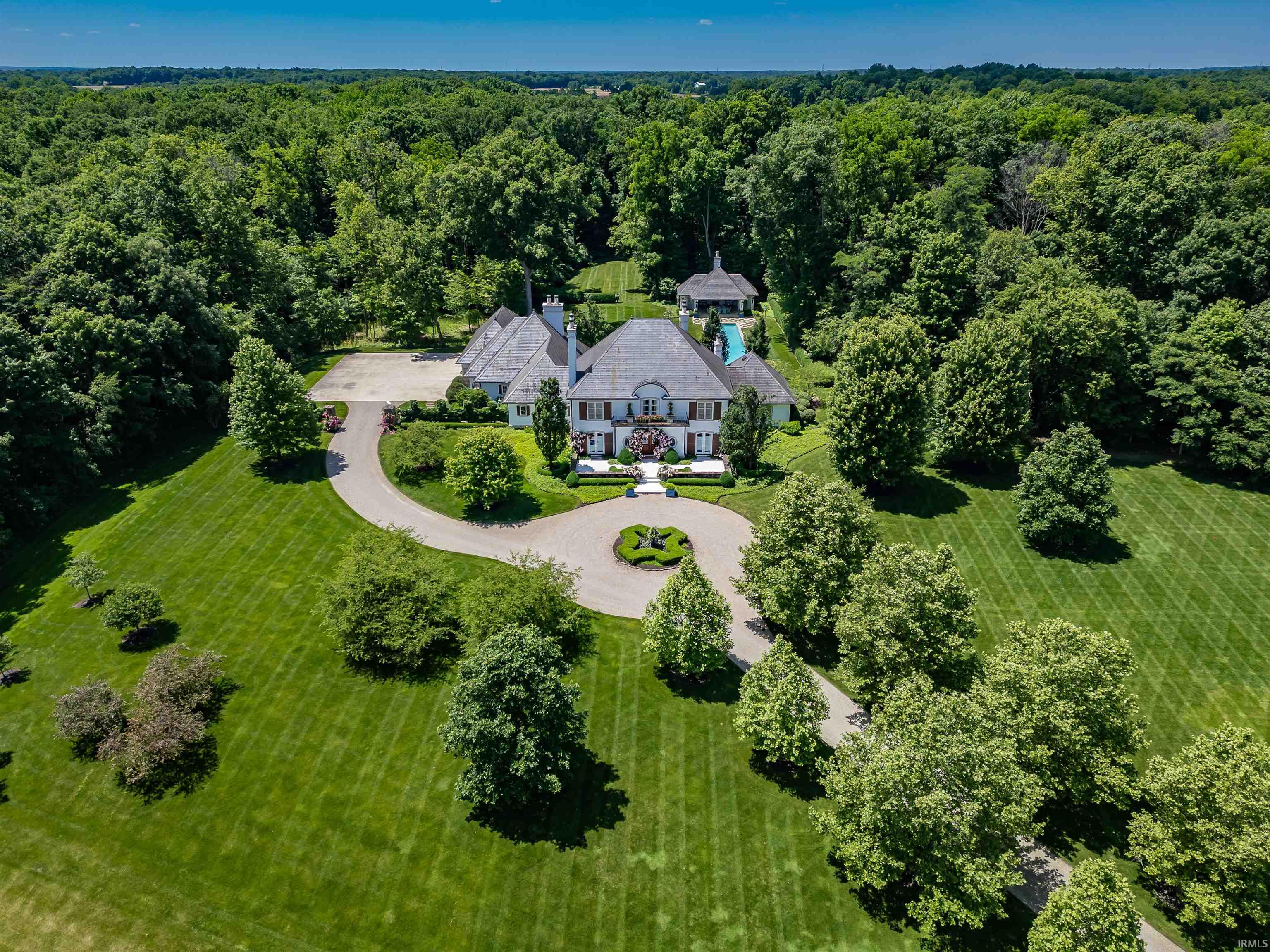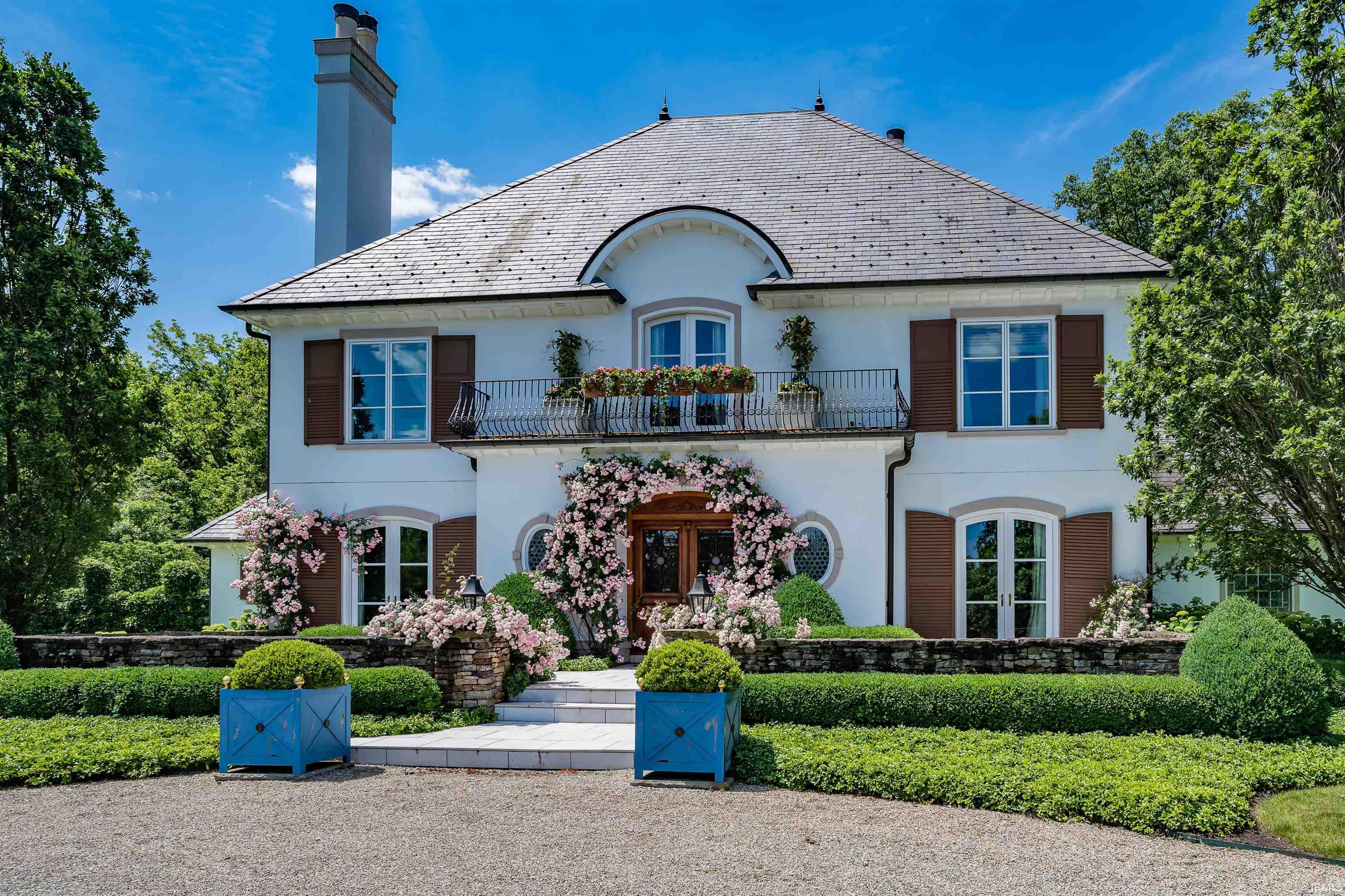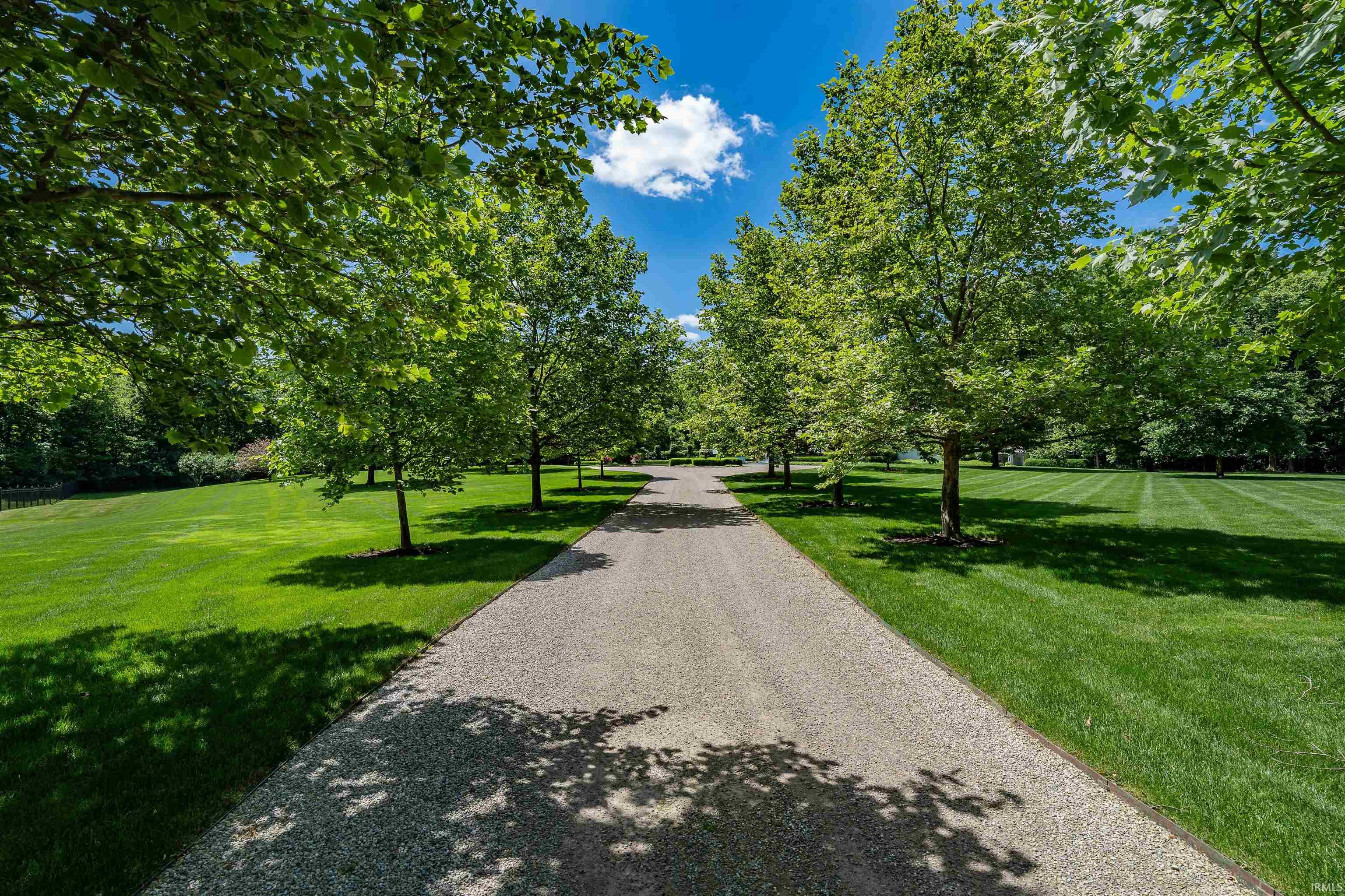7138 E Tanglewood Road, Roanoke, IN 46783
$3,500,000
5
Beds
7
Baths
7,345
Sq Ft
Single Family
Active
Listed by
Heather Regan
Leslie Ferguson
Regan & Ferguson Group
Off: 260-207-4648
Last updated:
November 18, 2025, 01:44 AM
MLS#
202529125
Source:
Indiana Regional MLS
About This Home
Home Facts
Single Family
7 Baths
5 Bedrooms
Built in 2006
Price Summary
3,500,000
$476 per Sq. Ft.
MLS #:
202529125
Last Updated:
November 18, 2025, 01:44 AM
Added:
4 month(s) ago
Rooms & Interior
Bedrooms
Total Bedrooms:
5
Bathrooms
Total Bathrooms:
7
Full Bathrooms:
5
Interior
Living Area:
7,345 Sq. Ft.
Structure
Structure
Architectural Style:
French Provincial, Two Story
Building Area:
10,622 Sq. Ft.
Year Built:
2006
Lot
Lot Size (Sq. Ft):
1,017,910
Finances & Disclosures
Price:
$3,500,000
Price per Sq. Ft:
$476 per Sq. Ft.
Contact an Agent
Yes, I would like more information from Coldwell Banker. Please use and/or share my information with a Coldwell Banker agent to contact me about my real estate needs.
By clicking Contact I agree a Coldwell Banker Agent may contact me by phone or text message including by automated means and prerecorded messages about real estate services, and that I can access real estate services without providing my phone number. I acknowledge that I have read and agree to the Terms of Use and Privacy Notice.
Contact an Agent
Yes, I would like more information from Coldwell Banker. Please use and/or share my information with a Coldwell Banker agent to contact me about my real estate needs.
By clicking Contact I agree a Coldwell Banker Agent may contact me by phone or text message including by automated means and prerecorded messages about real estate services, and that I can access real estate services without providing my phone number. I acknowledge that I have read and agree to the Terms of Use and Privacy Notice.


