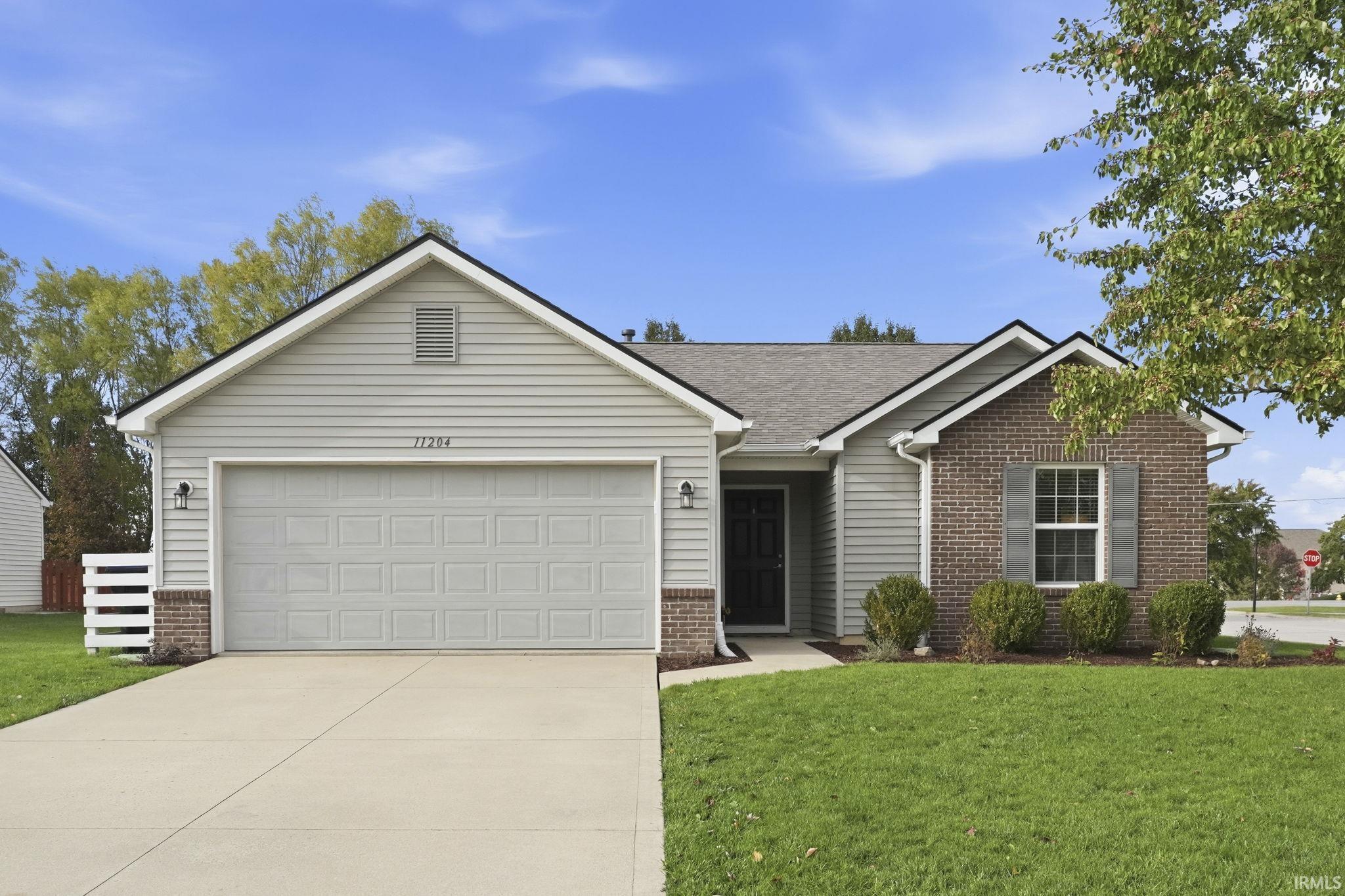Local Realty Service Provided By: Coldwell Banker Realty

11204 Wirra Wirra Hill, Roanoke, IN 46783
$247,500
3
Beds
2
Baths
1,374
Sq Ft
Single Family
Sold
Listed by
Bradley Noll
Tiffany Ham
Noll Team Real Estate
MLS#
202544199
Source:
Indiana Regional MLS
Sorry, we are unable to map this address
About This Home
Home Facts
Single Family
2 Baths
3 Bedrooms
Built in 2009
Price Summary
254,900
$185 per Sq. Ft.
MLS #:
202544199
Sold:
December 11, 2025
Rooms & Interior
Bedrooms
Total Bedrooms:
3
Bathrooms
Total Bathrooms:
2
Full Bathrooms:
2
Interior
Living Area:
1,374 Sq. Ft.
Structure
Structure
Architectural Style:
One Story, Ranch
Building Area:
1,374 Sq. Ft.
Year Built:
2009
Lot
Lot Size (Sq. Ft):
9,085
Finances & Disclosures
Price:
$254,900
Price per Sq. Ft:
$185 per Sq. Ft.
Source:Indiana Regional MLS
IRMLS information is provided exclusively for consumers' personal, non-commercial use and may not be used for any purpose other than to identify prospective properties consumers may be interested in purchasing. IRMLS Data is deemed reliable but is not guaranteed accurate by the MLS. IRMLS information provided by the Indiana Regional MLS. Copyright 2026 Indiana Regional MLS LLC.