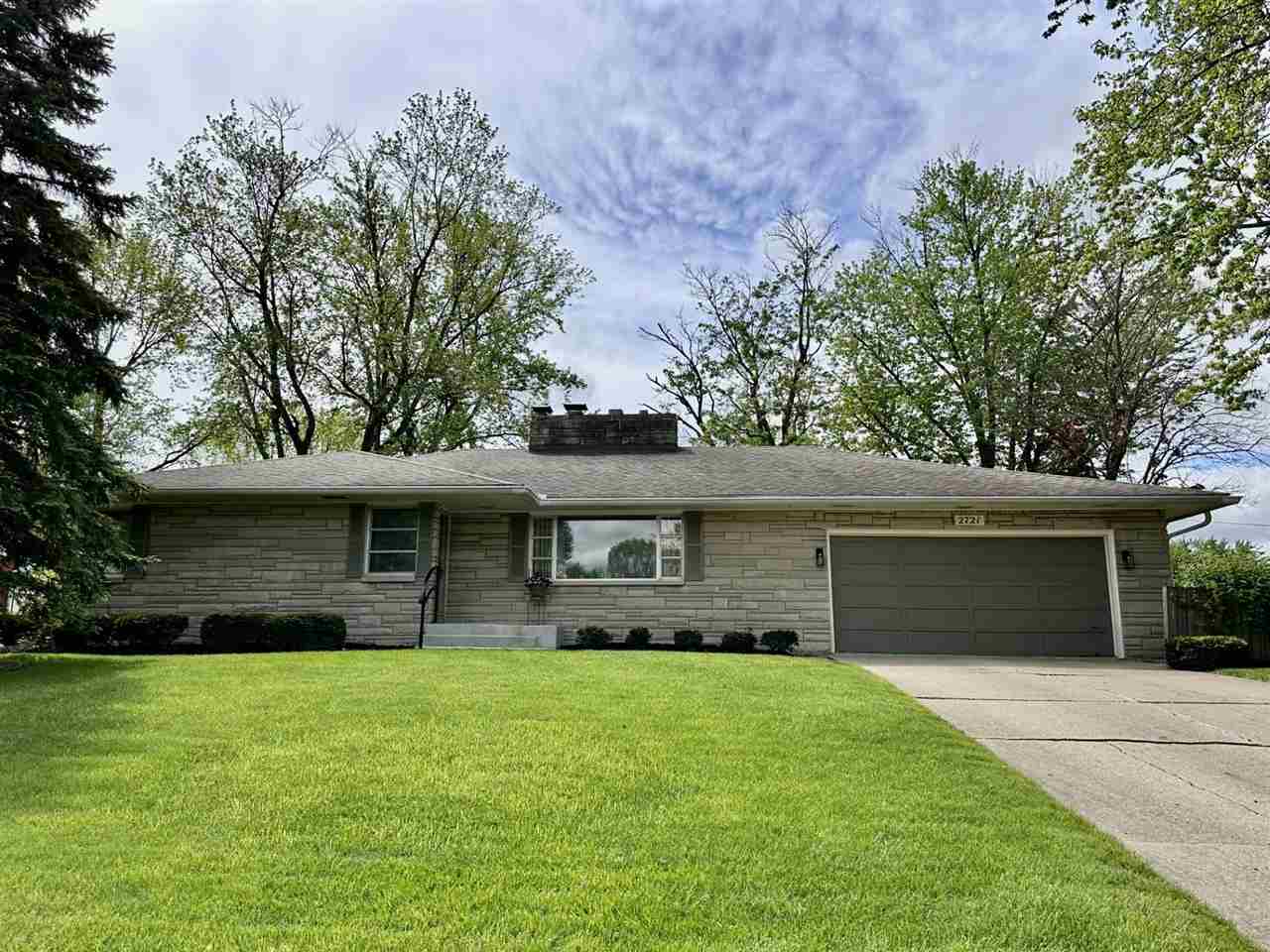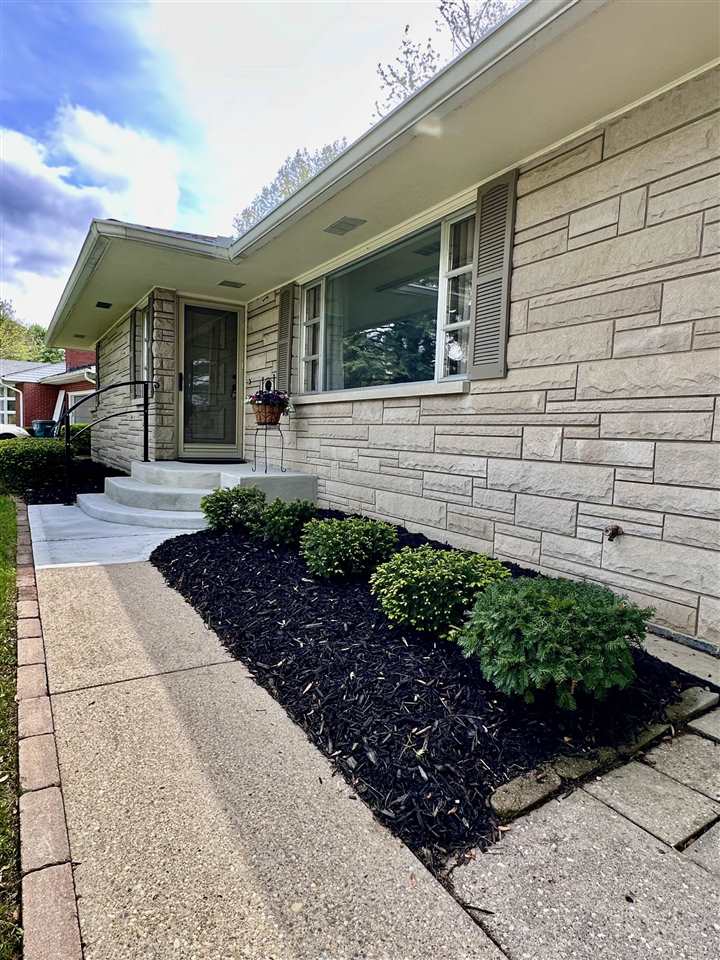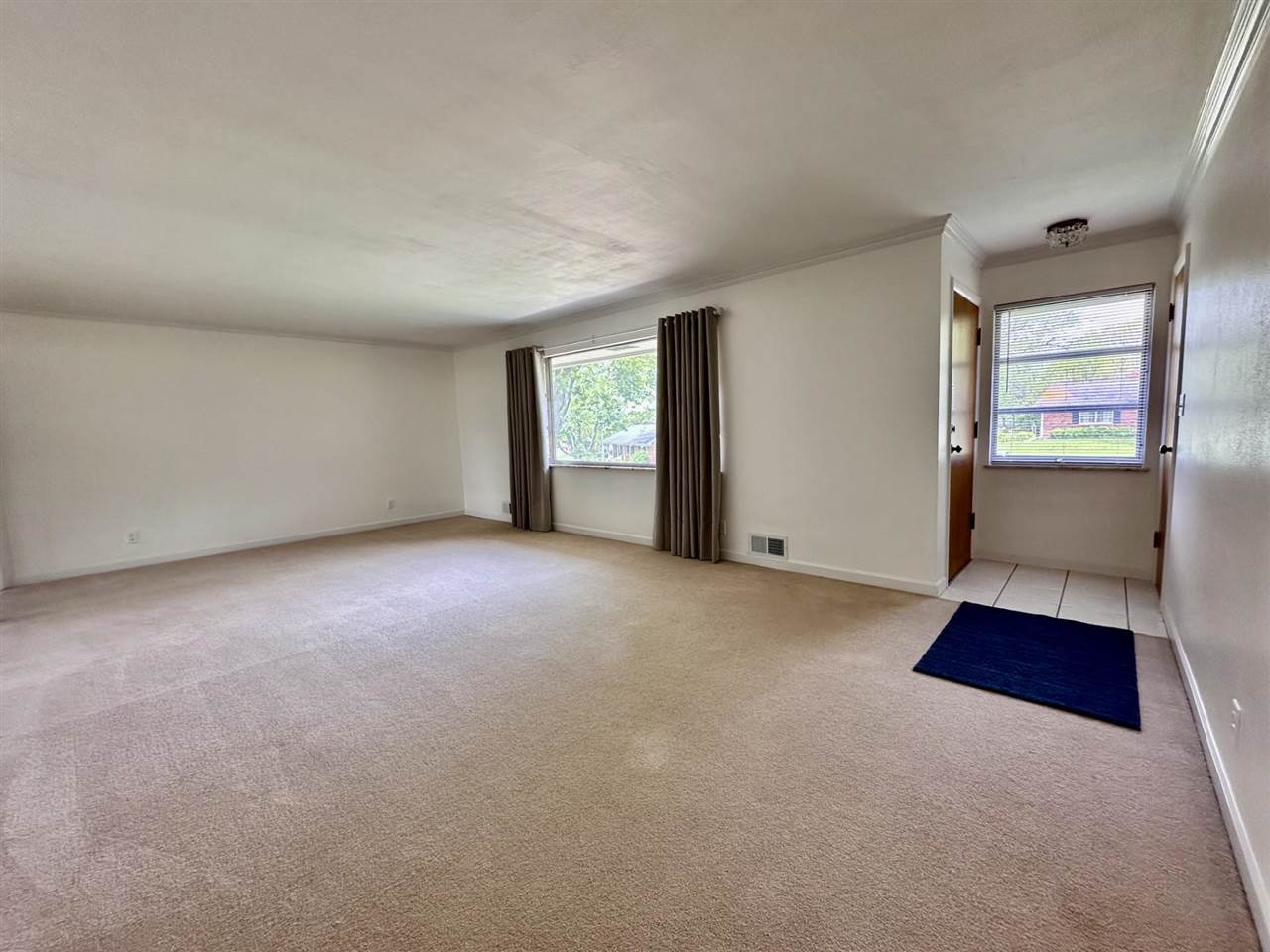


2721 REEVESTON ROAD, Richmond, IN 47374
$218,500
2
Beds
2
Baths
1,875
Sq Ft
Single Family
Pending
Listed by
Rhonda Duning
Marc Duning
Coldwell Banker Lingle
765-966-1581
Last updated:
May 7, 2025, 07:10 PM
MLS#
10050917
Source:
IN RAR CB
About This Home
Home Facts
Single Family
2 Baths
2 Bedrooms
Built in 1959
Price Summary
218,500
$116 per Sq. Ft.
MLS #:
10050917
Last Updated:
May 7, 2025, 07:10 PM
Added:
2 day(s) ago
Rooms & Interior
Bedrooms
Total Bedrooms:
2
Bathrooms
Total Bathrooms:
2
Full Bathrooms:
2
Interior
Living Area:
1,875 Sq. Ft.
Structure
Structure
Architectural Style:
Ranch
Building Area:
1,875 Sq. Ft.
Year Built:
1959
Lot
Lot Size (Sq. Ft):
12,632
Finances & Disclosures
Price:
$218,500
Price per Sq. Ft:
$116 per Sq. Ft.
Contact an Agent
Yes, I would like more information from Coldwell Banker. Please use and/or share my information with a Coldwell Banker agent to contact me about my real estate needs.
By clicking Contact I agree a Coldwell Banker Agent may contact me by phone or text message including by automated means and prerecorded messages about real estate services, and that I can access real estate services without providing my phone number. I acknowledge that I have read and agree to the Terms of Use and Privacy Notice.
Contact an Agent
Yes, I would like more information from Coldwell Banker. Please use and/or share my information with a Coldwell Banker agent to contact me about my real estate needs.
By clicking Contact I agree a Coldwell Banker Agent may contact me by phone or text message including by automated means and prerecorded messages about real estate services, and that I can access real estate services without providing my phone number. I acknowledge that I have read and agree to the Terms of Use and Privacy Notice.