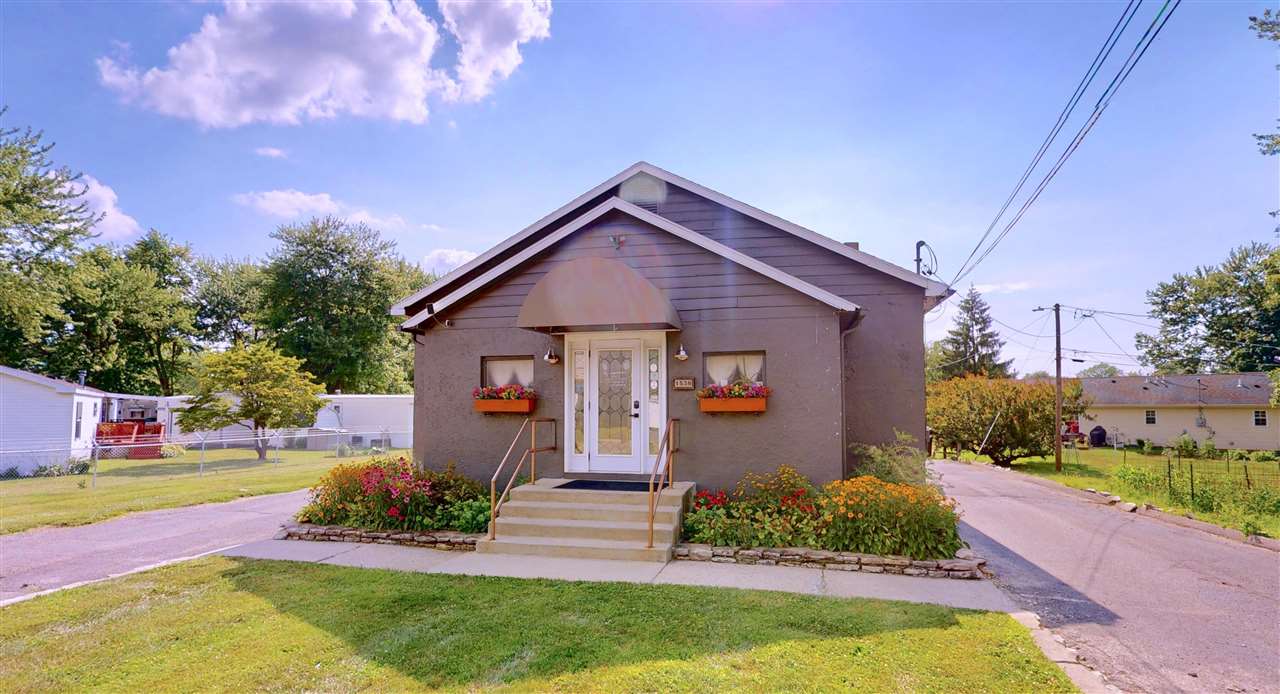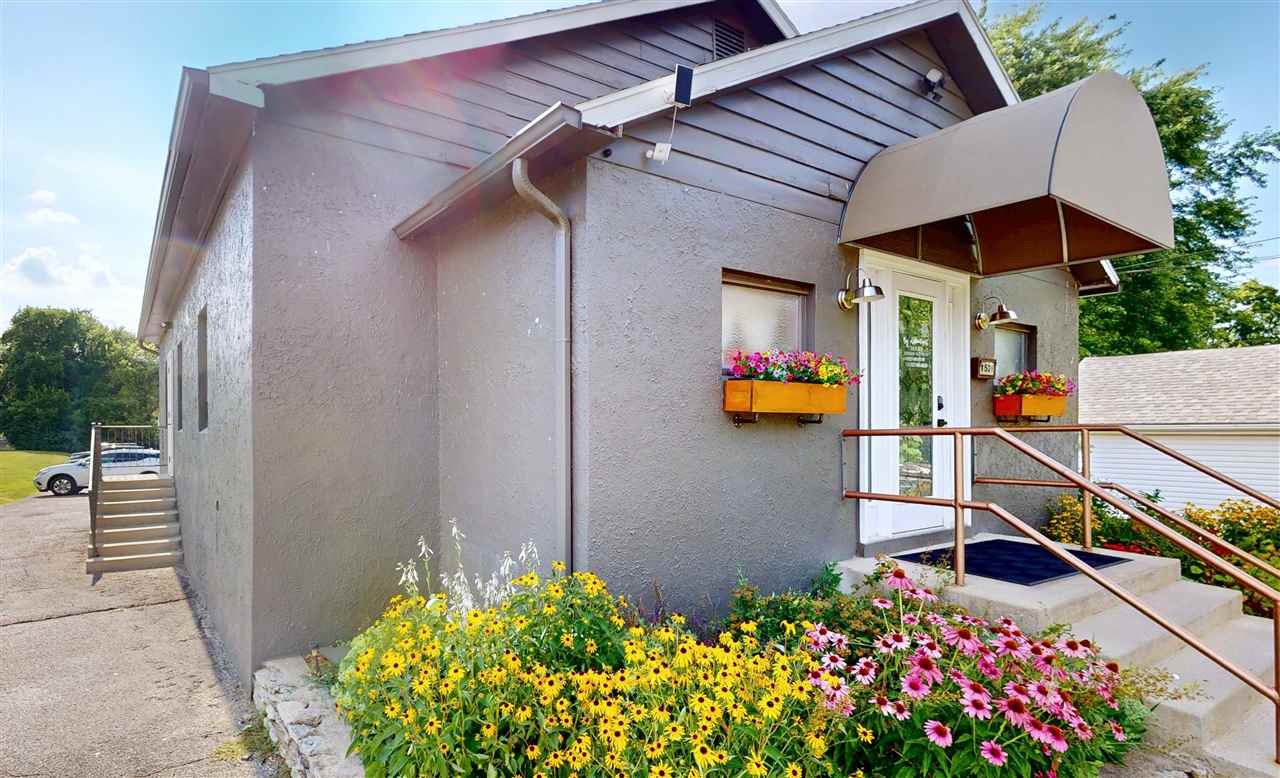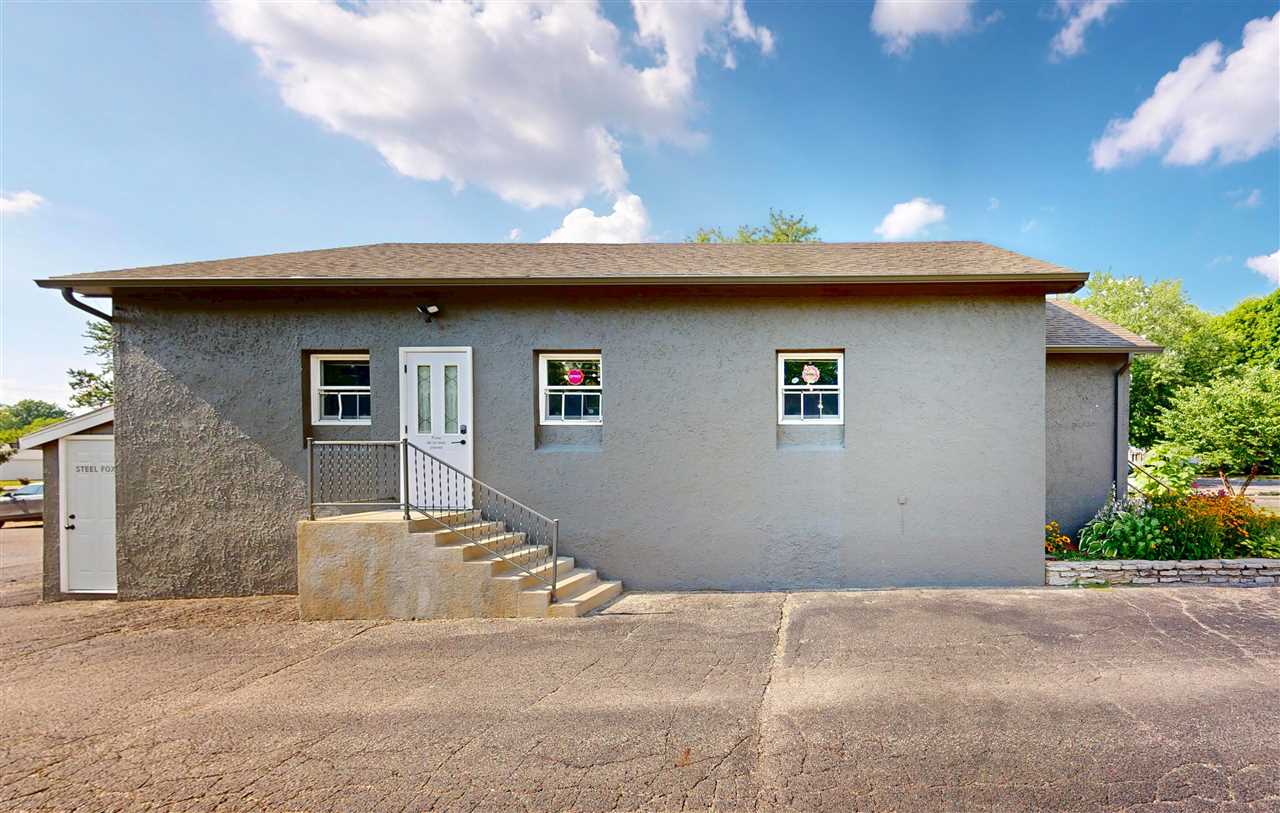


1536 SOUTH 13TH STREET, Richmond, IN 47374
$151,300
1
Bed
3
Baths
2,400
Sq Ft
Single Family
Active
Listed by
Elizabeth Henley
Coldwell Banker Lingle
765-966-1581
Last updated:
August 23, 2025, 02:17 PM
MLS#
10051770
Source:
IN RAR CB
About This Home
Home Facts
Single Family
3 Baths
1 Bedroom
Built in 1945
Price Summary
151,300
$63 per Sq. Ft.
MLS #:
10051770
Last Updated:
August 23, 2025, 02:17 PM
Added:
10 day(s) ago
Rooms & Interior
Bedrooms
Total Bedrooms:
1
Bathrooms
Total Bathrooms:
3
Interior
Living Area:
2,400 Sq. Ft.
Structure
Structure
Architectural Style:
Bungalow
Building Area:
2,400 Sq. Ft.
Year Built:
1945
Lot
Lot Size (Sq. Ft):
22,956
Finances & Disclosures
Price:
$151,300
Price per Sq. Ft:
$63 per Sq. Ft.
Contact an Agent
Yes, I would like more information from Coldwell Banker. Please use and/or share my information with a Coldwell Banker agent to contact me about my real estate needs.
By clicking Contact I agree a Coldwell Banker Agent may contact me by phone or text message including by automated means and prerecorded messages about real estate services, and that I can access real estate services without providing my phone number. I acknowledge that I have read and agree to the Terms of Use and Privacy Notice.
Contact an Agent
Yes, I would like more information from Coldwell Banker. Please use and/or share my information with a Coldwell Banker agent to contact me about my real estate needs.
By clicking Contact I agree a Coldwell Banker Agent may contact me by phone or text message including by automated means and prerecorded messages about real estate services, and that I can access real estate services without providing my phone number. I acknowledge that I have read and agree to the Terms of Use and Privacy Notice.