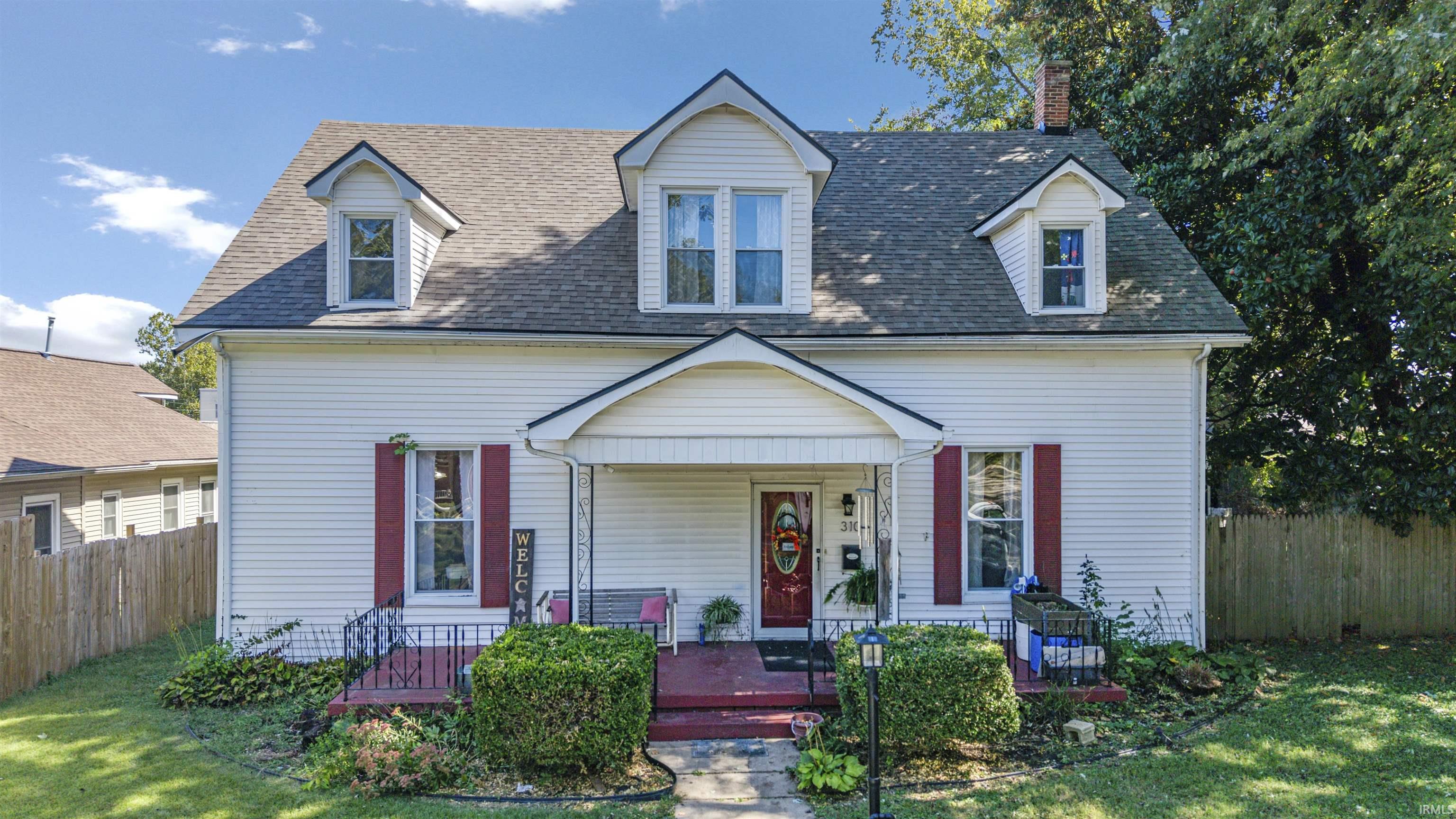Local Realty Service Provided By: Coldwell Banker Holloway

310 S Hart Street, Princeton, IN 47670
$185,000
5
Beds
2
Baths
2,760
Sq Ft
Single Family
Sold
Listed by
Andrea White, Cell: 540-333-1869
RE/MAX Revolution
MLS#
202540699
Source:
Indiana Regional MLS
Sorry, we are unable to map this address
About This Home
Home Facts
Single Family
2 Baths
5 Bedrooms
Built in 1900
Price Summary
176,000
$63 per Sq. Ft.
MLS #:
202540699
Sold:
January 8, 2026
Rooms & Interior
Bedrooms
Total Bedrooms:
5
Bathrooms
Total Bathrooms:
2
Full Bathrooms:
2
Interior
Living Area:
2,760 Sq. Ft.
Structure
Structure
Architectural Style:
Bungalow, Two Story, Victorian
Building Area:
4,260 Sq. Ft.
Year Built:
1900
Lot
Lot Size (Sq. Ft):
14,375
Finances & Disclosures
Price:
$176,000
Price per Sq. Ft:
$63 per Sq. Ft.
Source:Indiana Regional MLS
IRMLS information is provided exclusively for consumers' personal, non-commercial use and may not be used for any purpose other than to identify prospective properties consumers may be interested in purchasing. IRMLS Data is deemed reliable but is not guaranteed accurate by the MLS. IRMLS information provided by the Indiana Regional MLS. Copyright 2026 Indiana Regional MLS LLC.