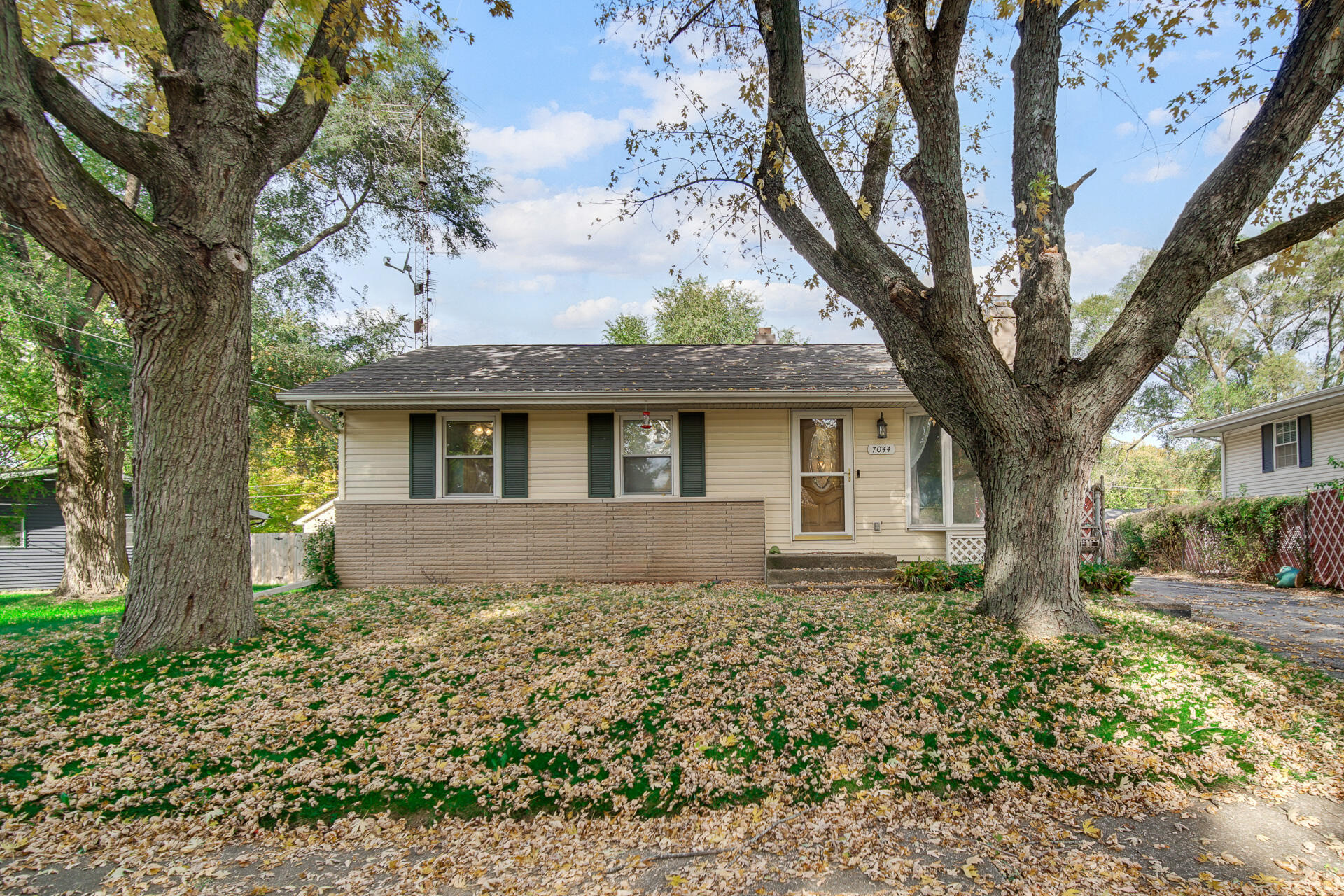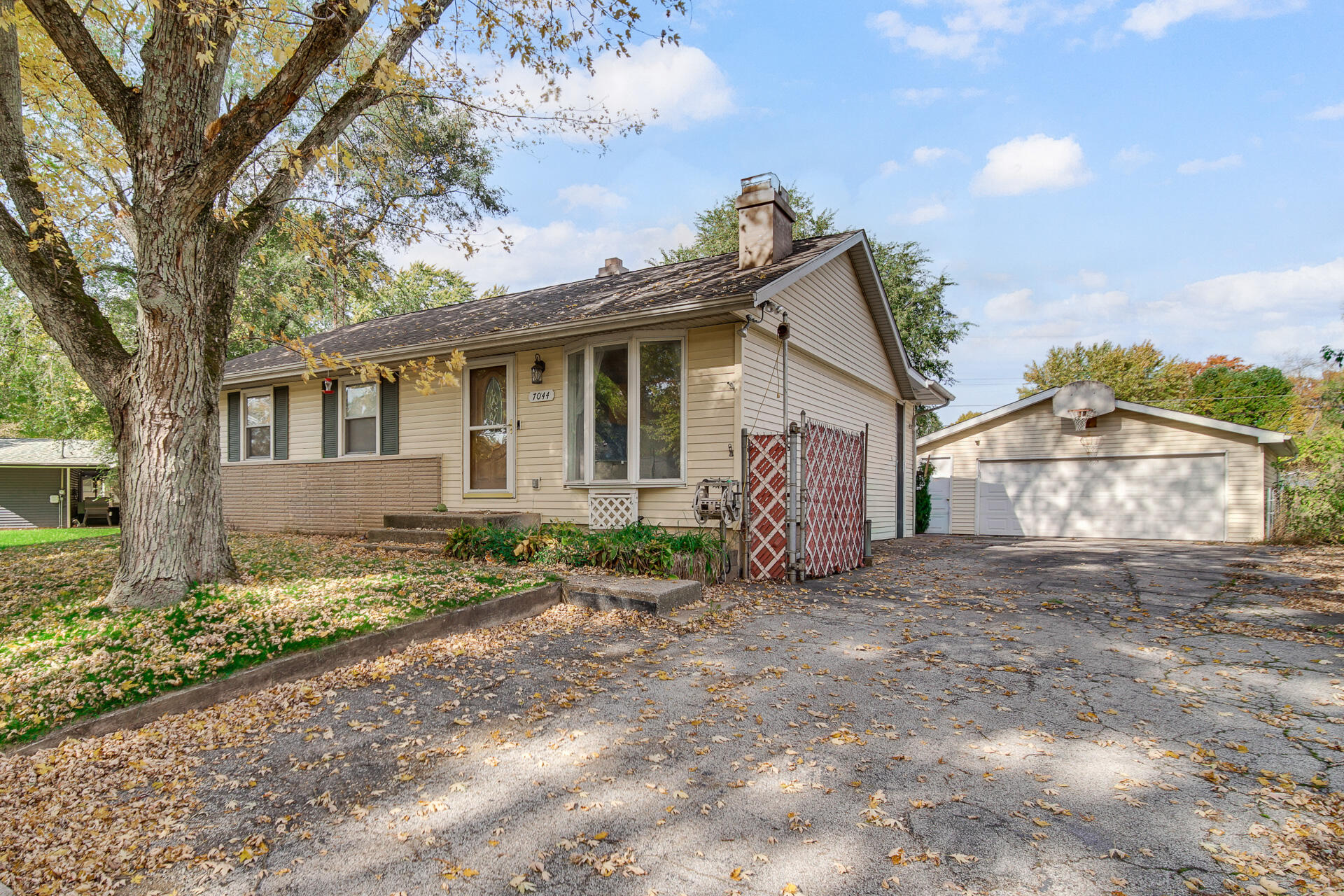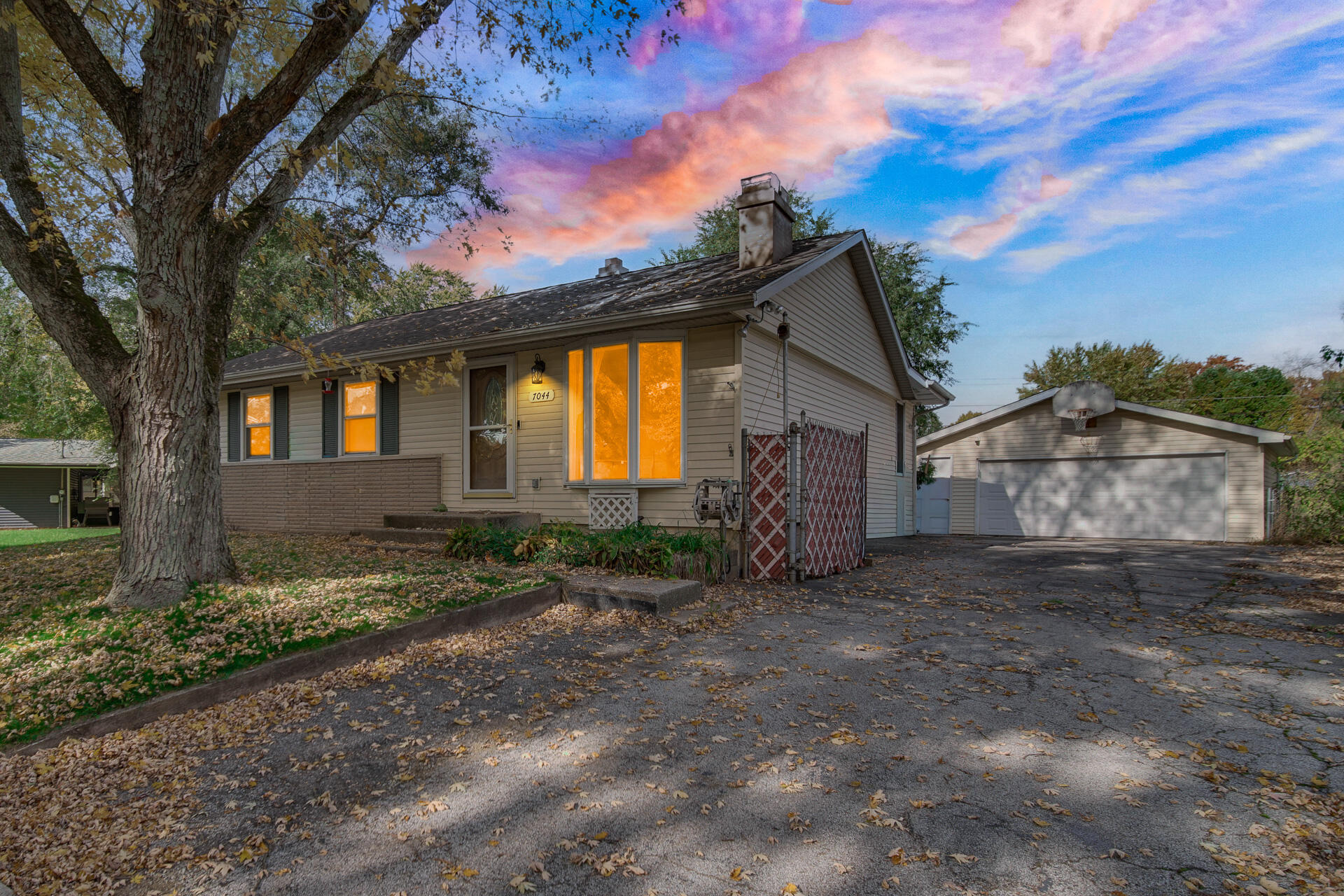


7044 Sherwood Avenue, Portage, IN 46368
$280,000
5
Beds
2
Baths
1,770
Sq Ft
Single Family
Active
Listed by
John Sintich
Keller Williams Preferred Real
708-798-1111
Last updated:
November 12, 2025, 03:31 PM
MLS#
830439
Source:
Northwest Indiana AOR as distributed by MLS GRID
About This Home
Home Facts
Single Family
2 Baths
5 Bedrooms
Built in 1964
Price Summary
280,000
$158 per Sq. Ft.
MLS #:
830439
Last Updated:
November 12, 2025, 03:31 PM
Added:
7 day(s) ago
Rooms & Interior
Bedrooms
Total Bedrooms:
5
Bathrooms
Total Bathrooms:
2
Full Bathrooms:
1
Interior
Living Area:
1,770 Sq. Ft.
Structure
Structure
Building Area:
1,770 Sq. Ft.
Year Built:
1964
Lot
Lot Size (Sq. Ft):
8,276
Finances & Disclosures
Price:
$280,000
Price per Sq. Ft:
$158 per Sq. Ft.
Contact an Agent
Yes, I would like more information from Coldwell Banker. Please use and/or share my information with a Coldwell Banker agent to contact me about my real estate needs.
By clicking Contact I agree a Coldwell Banker Agent may contact me by phone or text message including by automated means and prerecorded messages about real estate services, and that I can access real estate services without providing my phone number. I acknowledge that I have read and agree to the Terms of Use and Privacy Notice.
Contact an Agent
Yes, I would like more information from Coldwell Banker. Please use and/or share my information with a Coldwell Banker agent to contact me about my real estate needs.
By clicking Contact I agree a Coldwell Banker Agent may contact me by phone or text message including by automated means and prerecorded messages about real estate services, and that I can access real estate services without providing my phone number. I acknowledge that I have read and agree to the Terms of Use and Privacy Notice.