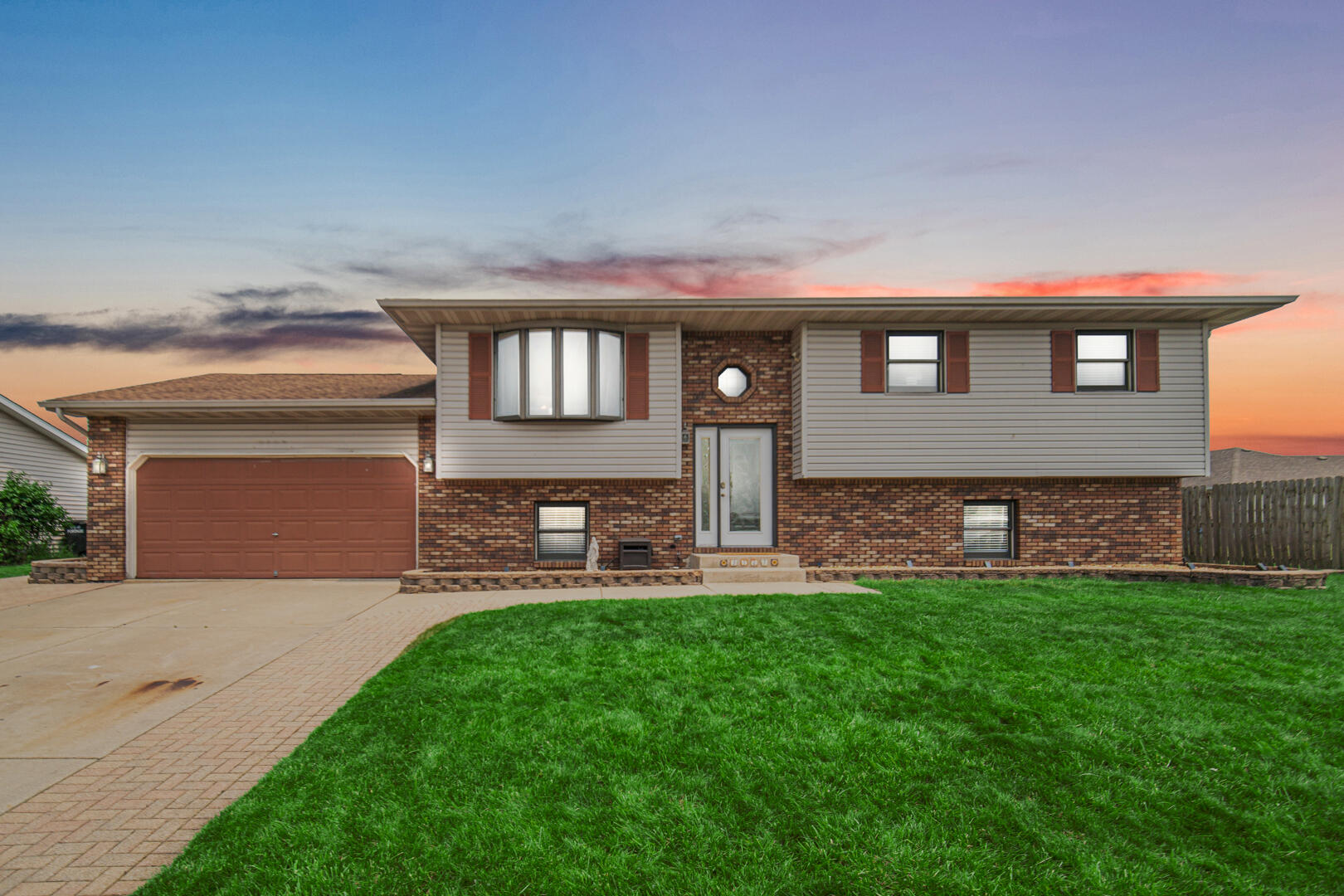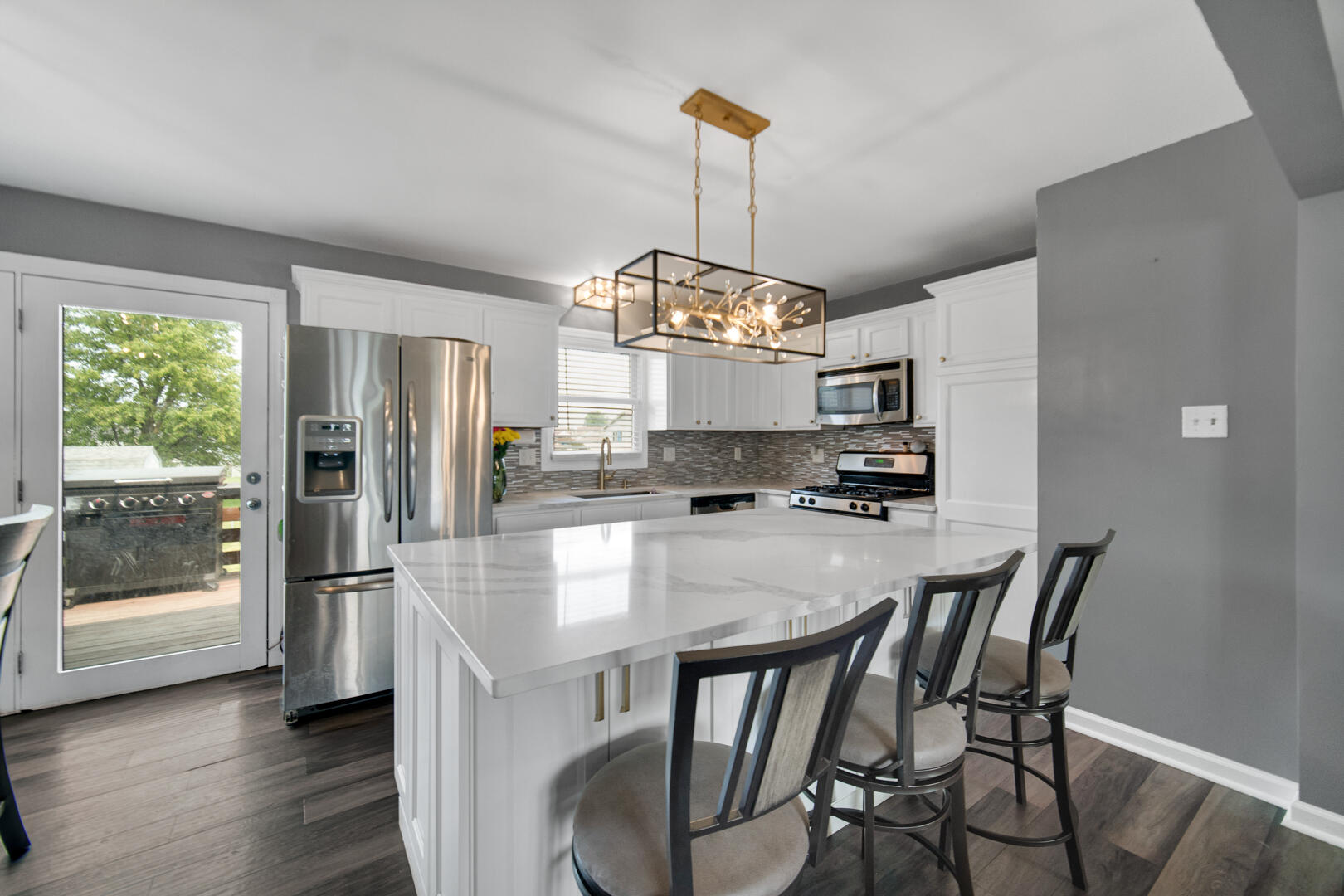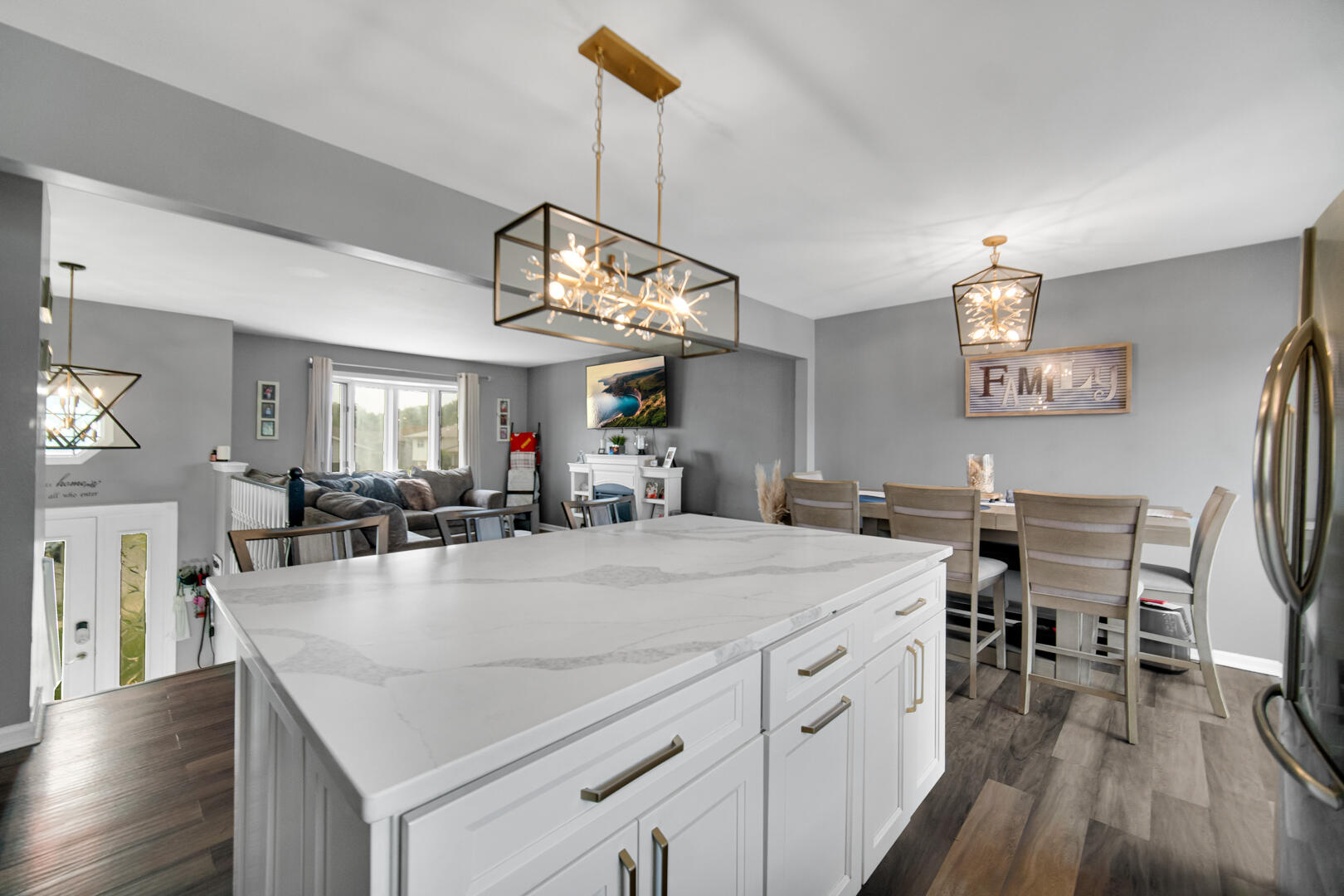


3127 Teresa Street, Portage, IN 46368
$389,900
4
Beds
3
Baths
2,148
Sq Ft
Single Family
Active
Listed by
Corrina Whalen
Realty Executives Premier
219-462-2224
Last updated:
June 18, 2025, 02:23 PM
MLS#
822294
Source:
Northwest Indiana AOR as distributed by MLS GRID
About This Home
Home Facts
Single Family
3 Baths
4 Bedrooms
Built in 1994
Price Summary
389,900
$181 per Sq. Ft.
MLS #:
822294
Last Updated:
June 18, 2025, 02:23 PM
Added:
11 day(s) ago
Rooms & Interior
Bedrooms
Total Bedrooms:
4
Bathrooms
Total Bathrooms:
3
Full Bathrooms:
2
Interior
Living Area:
2,148 Sq. Ft.
Structure
Structure
Building Area:
2,148 Sq. Ft.
Year Built:
1994
Lot
Lot Size (Sq. Ft):
9,583
Finances & Disclosures
Price:
$389,900
Price per Sq. Ft:
$181 per Sq. Ft.
Contact an Agent
Yes, I would like more information from Coldwell Banker. Please use and/or share my information with a Coldwell Banker agent to contact me about my real estate needs.
By clicking Contact I agree a Coldwell Banker Agent may contact me by phone or text message including by automated means and prerecorded messages about real estate services, and that I can access real estate services without providing my phone number. I acknowledge that I have read and agree to the Terms of Use and Privacy Notice.
Contact an Agent
Yes, I would like more information from Coldwell Banker. Please use and/or share my information with a Coldwell Banker agent to contact me about my real estate needs.
By clicking Contact I agree a Coldwell Banker Agent may contact me by phone or text message including by automated means and prerecorded messages about real estate services, and that I can access real estate services without providing my phone number. I acknowledge that I have read and agree to the Terms of Use and Privacy Notice.