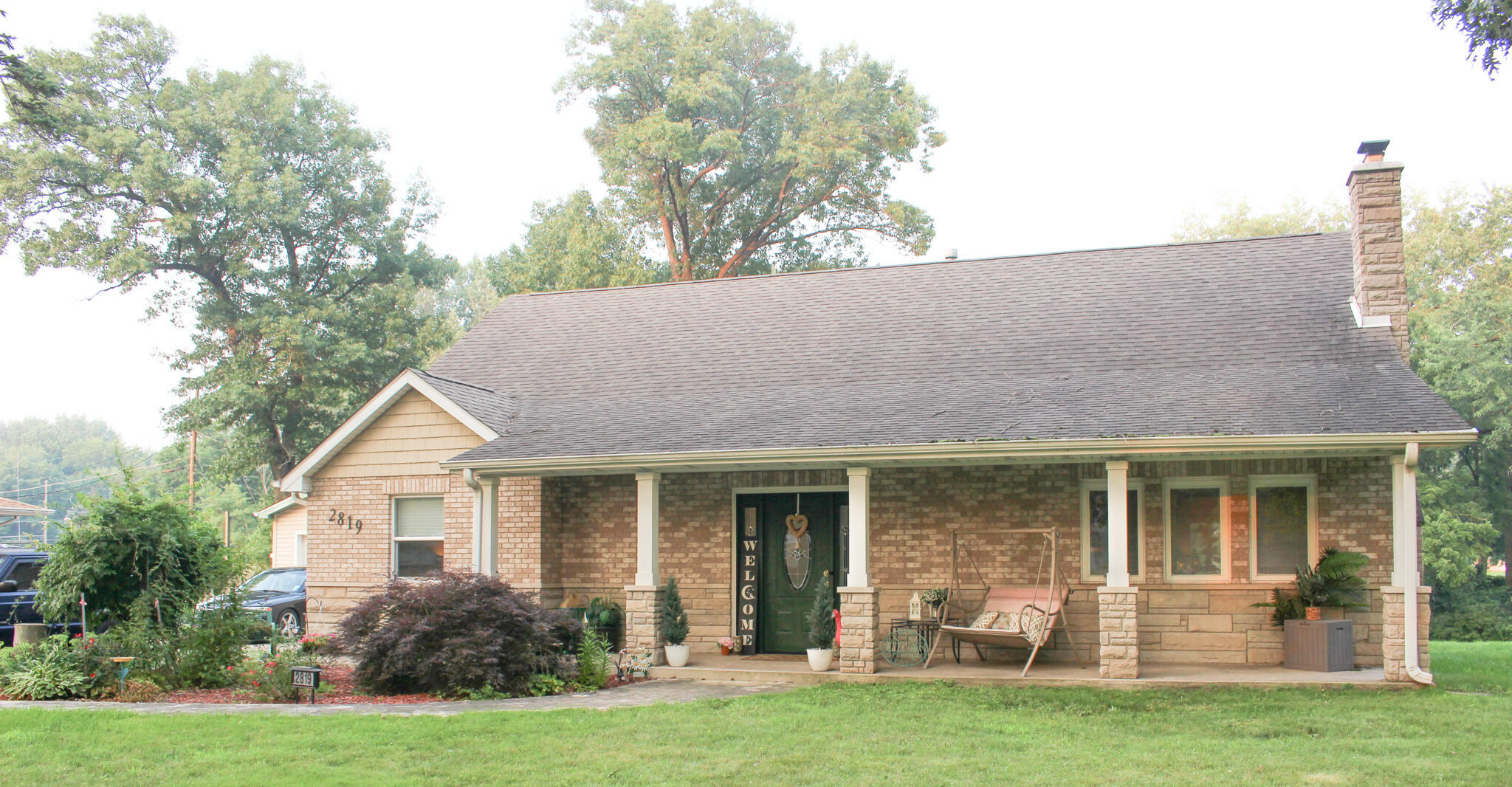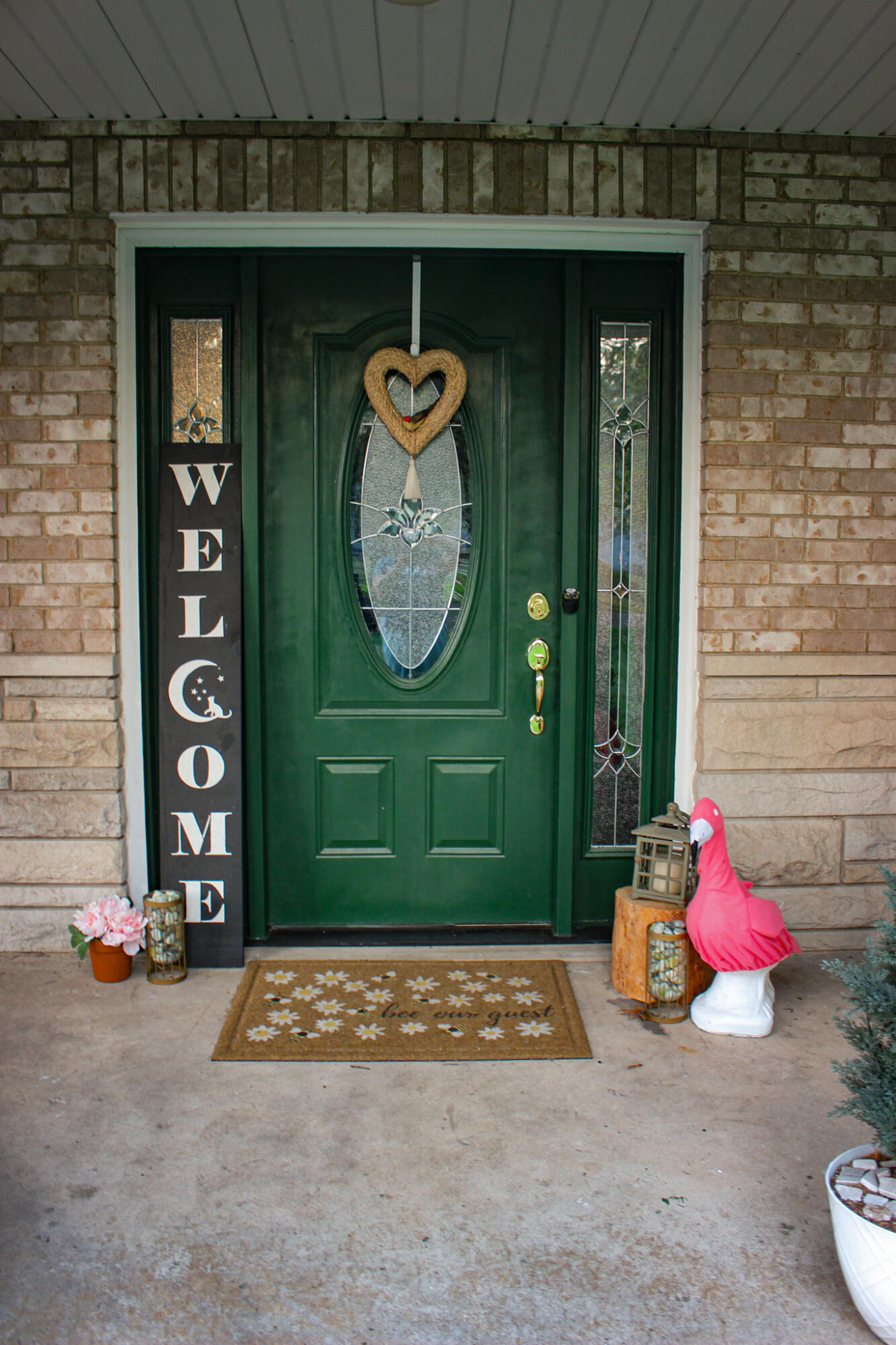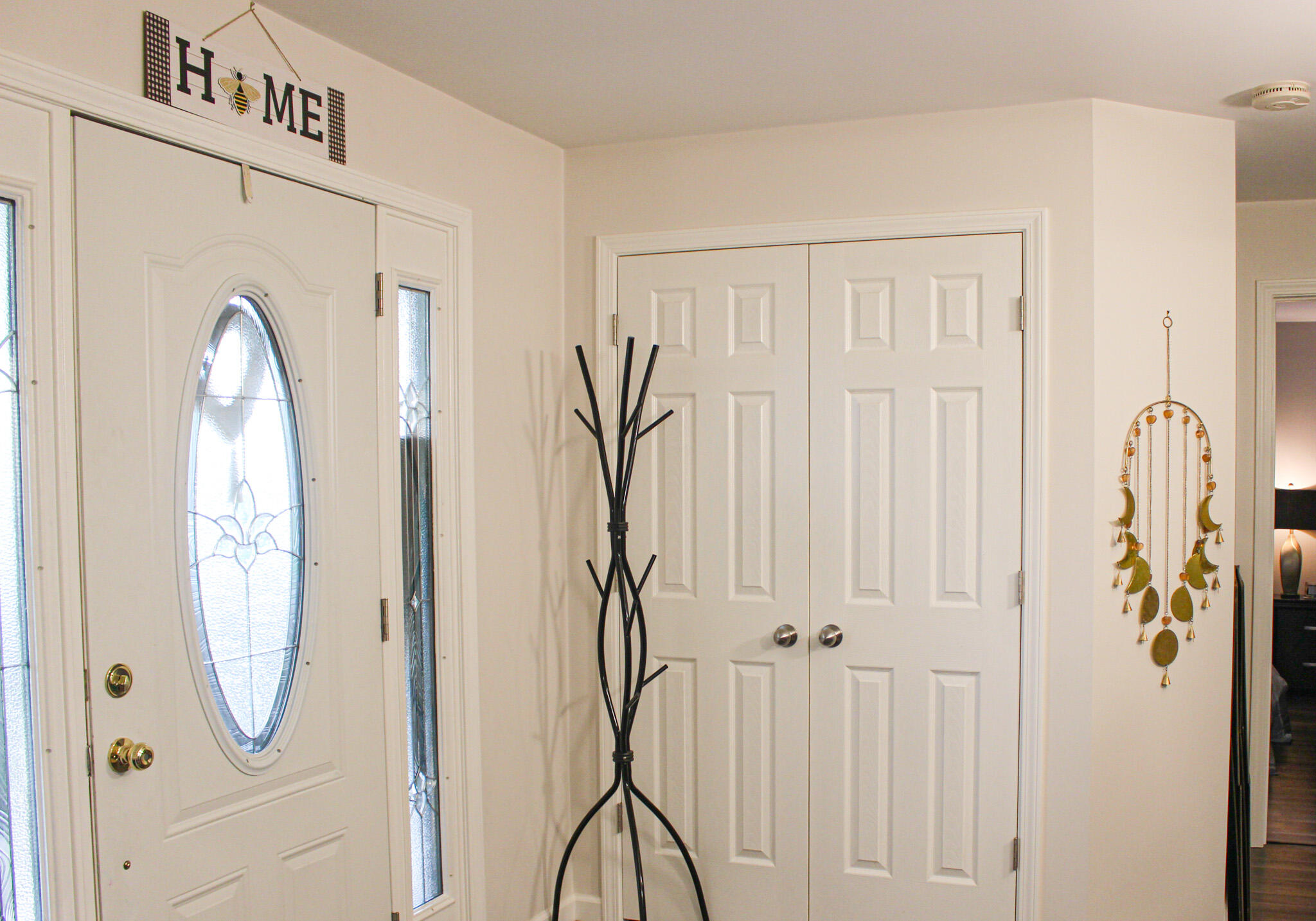


2819 Bryant Street, Portage, IN 46368
$259,900
3
Beds
2
Baths
1,789
Sq Ft
Single Family
Pending
Listed by
Eric Mcgill
Better Homes And Gardens Real
219-999-8990
Last updated:
August 5, 2025, 09:17 PM
MLS#
825336
Source:
Northwest Indiana AOR as distributed by MLS GRID
About This Home
Home Facts
Single Family
2 Baths
3 Bedrooms
Built in 1950
Price Summary
259,900
$145 per Sq. Ft.
MLS #:
825336
Last Updated:
August 5, 2025, 09:17 PM
Added:
6 day(s) ago
Rooms & Interior
Bedrooms
Total Bedrooms:
3
Bathrooms
Total Bathrooms:
2
Full Bathrooms:
2
Interior
Living Area:
1,789 Sq. Ft.
Structure
Structure
Building Area:
1,789 Sq. Ft.
Year Built:
1950
Lot
Lot Size (Sq. Ft):
27,878
Finances & Disclosures
Price:
$259,900
Price per Sq. Ft:
$145 per Sq. Ft.
Contact an Agent
Yes, I would like more information from Coldwell Banker. Please use and/or share my information with a Coldwell Banker agent to contact me about my real estate needs.
By clicking Contact I agree a Coldwell Banker Agent may contact me by phone or text message including by automated means and prerecorded messages about real estate services, and that I can access real estate services without providing my phone number. I acknowledge that I have read and agree to the Terms of Use and Privacy Notice.
Contact an Agent
Yes, I would like more information from Coldwell Banker. Please use and/or share my information with a Coldwell Banker agent to contact me about my real estate needs.
By clicking Contact I agree a Coldwell Banker Agent may contact me by phone or text message including by automated means and prerecorded messages about real estate services, and that I can access real estate services without providing my phone number. I acknowledge that I have read and agree to the Terms of Use and Privacy Notice.