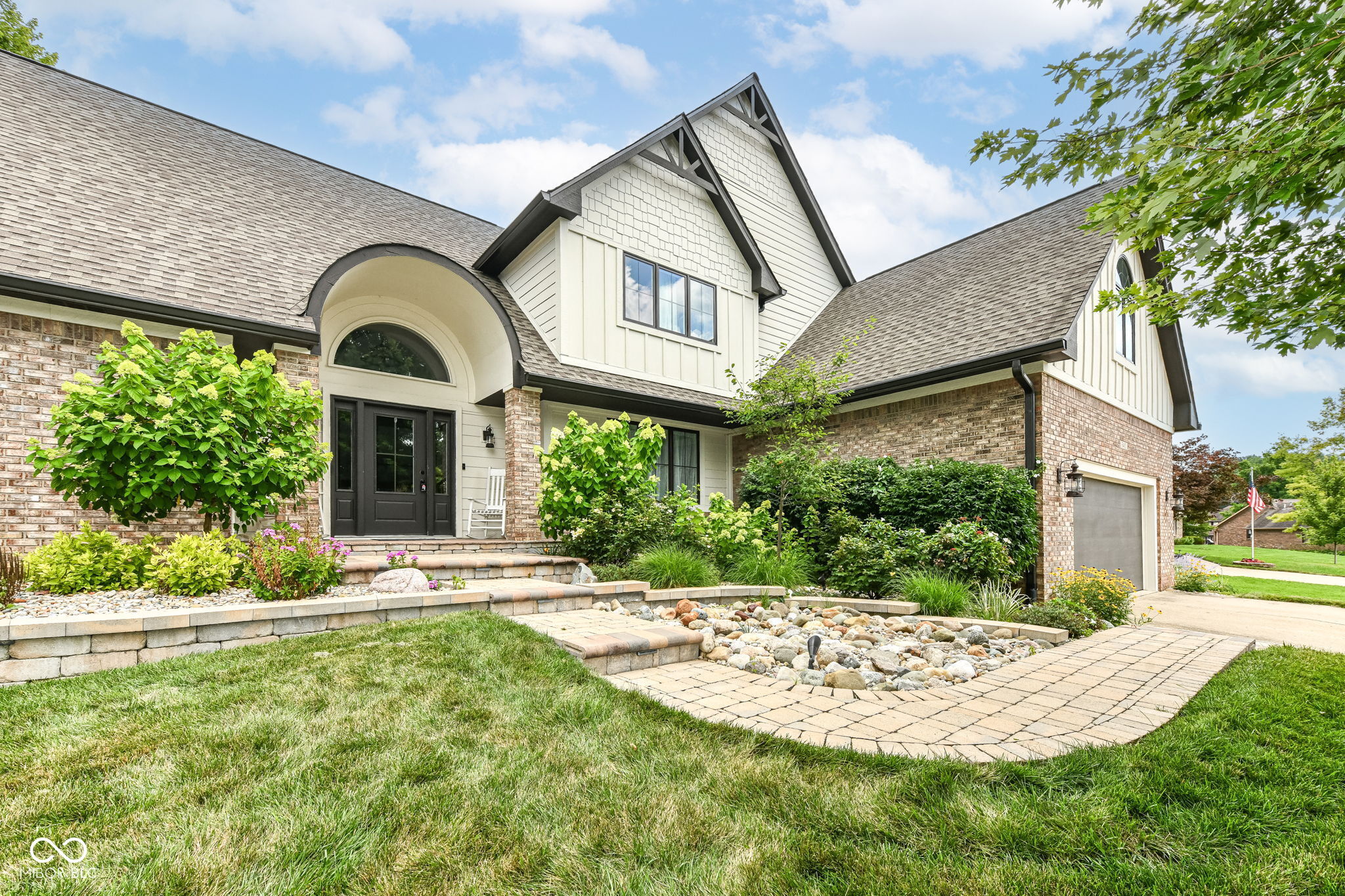


6413 Amber Pass, Plainfield, IN 46168
$499,900
4
Beds
3
Baths
4,383
Sq Ft
Single Family
Active
Listed by
Mary Petruzzi
RE/MAX At The Crossing
317-595-1900
Last updated:
July 16, 2025, 11:39 PM
MLS#
22050569
Source:
IN MIBOR
About This Home
Home Facts
Single Family
3 Baths
4 Bedrooms
Built in 1989
Price Summary
499,900
$114 per Sq. Ft.
MLS #:
22050569
Last Updated:
July 16, 2025, 11:39 PM
Added:
3 day(s) ago
Rooms & Interior
Bedrooms
Total Bedrooms:
4
Bathrooms
Total Bathrooms:
3
Full Bathrooms:
2
Interior
Living Area:
4,383 Sq. Ft.
Structure
Structure
Building Area:
4,383 Sq. Ft.
Year Built:
1989
Lot
Lot Size (Sq. Ft):
15,681
Finances & Disclosures
Price:
$499,900
Price per Sq. Ft:
$114 per Sq. Ft.
Contact an Agent
Yes, I would like more information from Coldwell Banker. Please use and/or share my information with a Coldwell Banker agent to contact me about my real estate needs.
By clicking Contact I agree a Coldwell Banker Agent may contact me by phone or text message including by automated means and prerecorded messages about real estate services, and that I can access real estate services without providing my phone number. I acknowledge that I have read and agree to the Terms of Use and Privacy Notice.
Contact an Agent
Yes, I would like more information from Coldwell Banker. Please use and/or share my information with a Coldwell Banker agent to contact me about my real estate needs.
By clicking Contact I agree a Coldwell Banker Agent may contact me by phone or text message including by automated means and prerecorded messages about real estate services, and that I can access real estate services without providing my phone number. I acknowledge that I have read and agree to the Terms of Use and Privacy Notice.