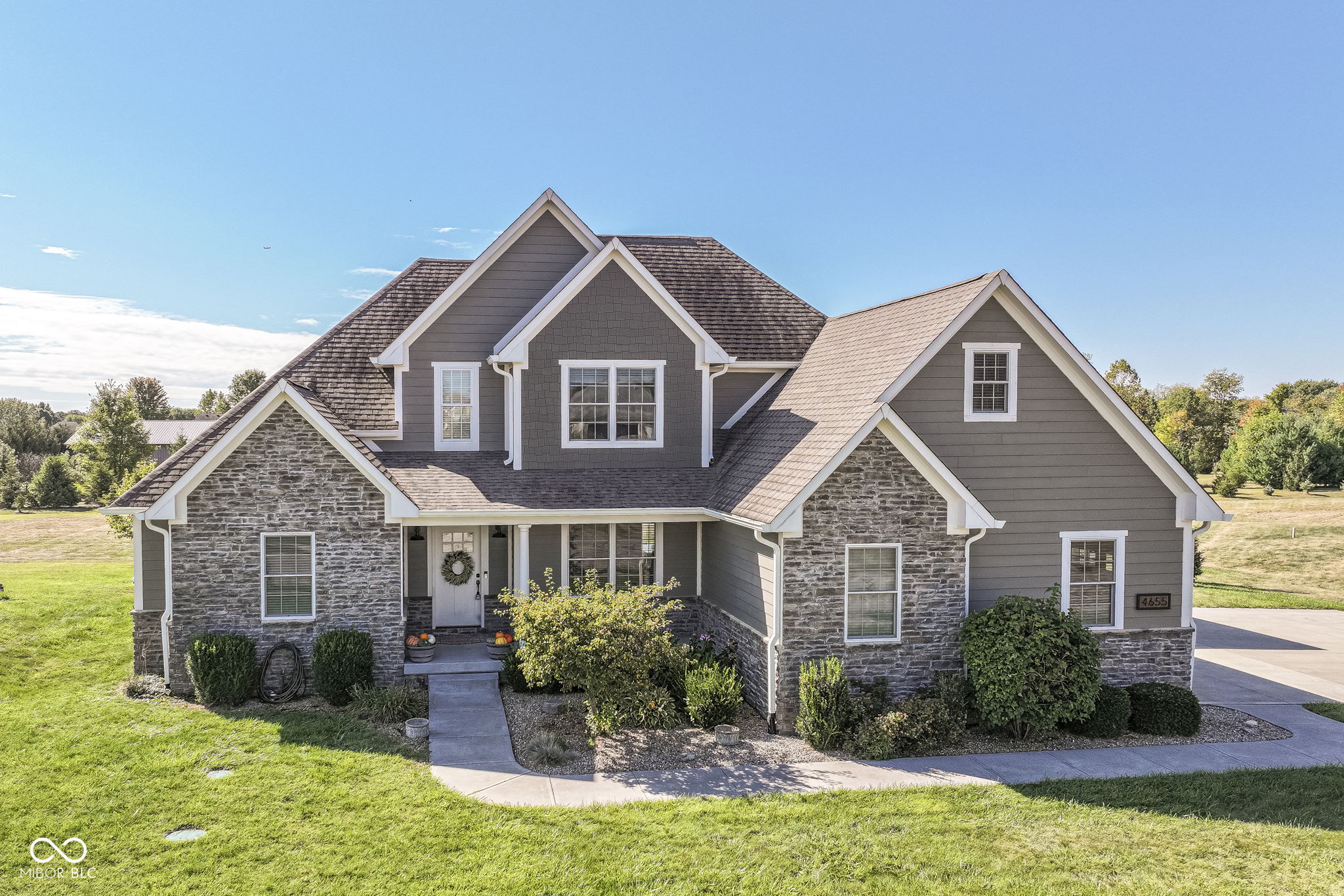Local Realty Service Provided By: Coldwell Banker Kaiser Real Estate

4655 Hanna Crossing Drive, Plainfield, IN 46168
$545,000
3
Beds
3
Baths
2,310
Sq Ft
Single Family
Sold
Listed by
Mary Petruzzi
Bought with Carpenter, REALTORS
RE/MAX At The Crossing
317-595-1900
MLS#
22000937
Source:
IN MIBOR
Sorry, we are unable to map this address
About This Home
Home Facts
Single Family
3 Baths
3 Bedrooms
Built in 2015
Price Summary
544,900
$235 per Sq. Ft.
MLS #:
22000937
Sold:
November 19, 2024
Rooms & Interior
Bedrooms
Total Bedrooms:
3
Bathrooms
Total Bathrooms:
3
Full Bathrooms:
2
Interior
Living Area:
2,310 Sq. Ft.
Structure
Structure
Architectural Style:
TraditonalAmerican
Building Area:
2,310 Sq. Ft.
Year Built:
2015
Lot
Lot Size (Sq. Ft):
43,560
Finances & Disclosures
Price:
$544,900
Price per Sq. Ft:
$235 per Sq. Ft.
Source:IN MIBOR
The information being provided by Metropolitan Indianapolis Board of Realtors is for the consumer’s personal, non-commercial use and may not be used for any purpose other than to identify prospective properties consumers may be interested in purchasing. The information is deemed reliable but not guaranteed and should therefore be independently verified. © 2025 Metropolitan Indianapolis Board of Realtors All rights reserved.