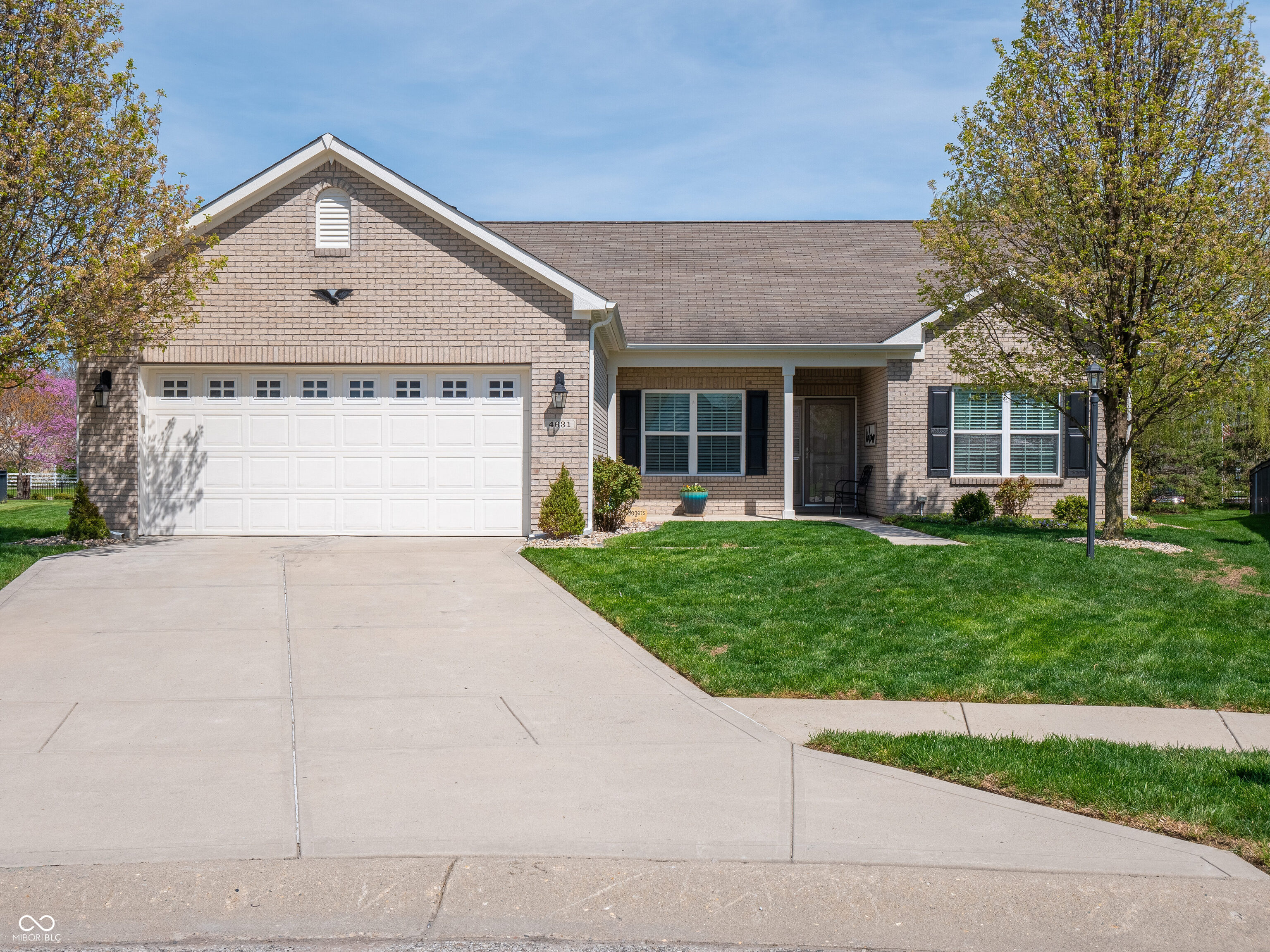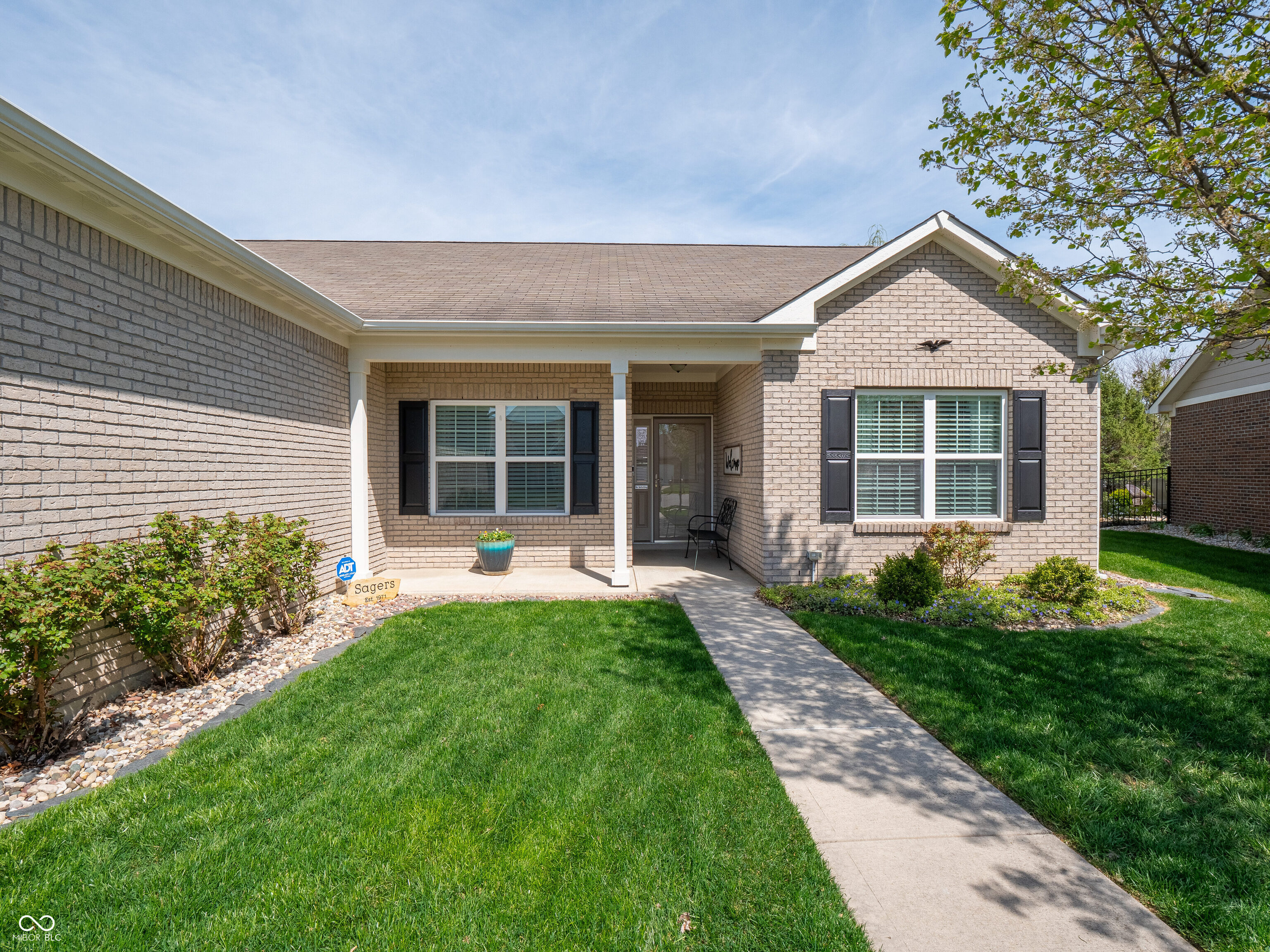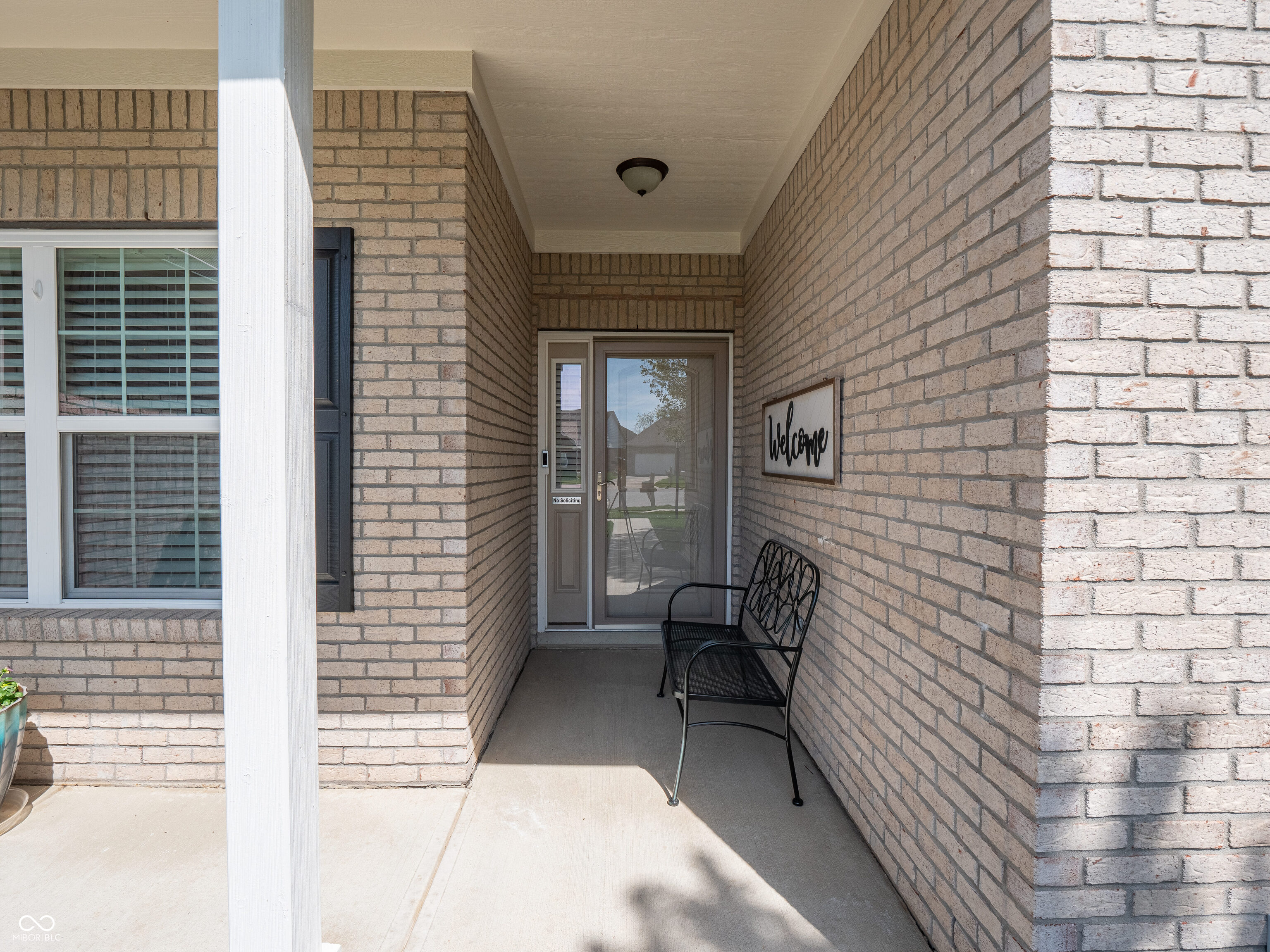


4631 Belair Circle, Plainfield, IN 46168
Pending
Listed by
Patrick Keller
Crestpoint Real Estate
317-790-4975
Last updated:
April 30, 2025, 07:19 AM
MLS#
22033431
Source:
IN MIBOR
About This Home
Home Facts
Single Family
2 Baths
3 Bedrooms
Built in 2013
Price Summary
349,900
$194 per Sq. Ft.
MLS #:
22033431
Last Updated:
April 30, 2025, 07:19 AM
Added:
15 day(s) ago
Rooms & Interior
Bedrooms
Total Bedrooms:
3
Bathrooms
Total Bathrooms:
2
Full Bathrooms:
2
Interior
Living Area:
1,795 Sq. Ft.
Structure
Structure
Architectural Style:
Ranch, TraditonalAmerican
Building Area:
1,795 Sq. Ft.
Year Built:
2013
Lot
Lot Size (Sq. Ft):
10,018
Finances & Disclosures
Price:
$349,900
Price per Sq. Ft:
$194 per Sq. Ft.
Contact an Agent
Yes, I would like more information from Coldwell Banker. Please use and/or share my information with a Coldwell Banker agent to contact me about my real estate needs.
By clicking Contact I agree a Coldwell Banker Agent may contact me by phone or text message including by automated means and prerecorded messages about real estate services, and that I can access real estate services without providing my phone number. I acknowledge that I have read and agree to the Terms of Use and Privacy Notice.
Contact an Agent
Yes, I would like more information from Coldwell Banker. Please use and/or share my information with a Coldwell Banker agent to contact me about my real estate needs.
By clicking Contact I agree a Coldwell Banker Agent may contact me by phone or text message including by automated means and prerecorded messages about real estate services, and that I can access real estate services without providing my phone number. I acknowledge that I have read and agree to the Terms of Use and Privacy Notice.